Moccasin - come in and talk to me about your bathroom...
desertsteph
13 years ago
Related Stories

DECORATING GUIDESExpert Talk: Designers Open Up About Closet Doors
Closet doors are often an afterthought, but these pros show how they can enrich a home's interior design
Full Story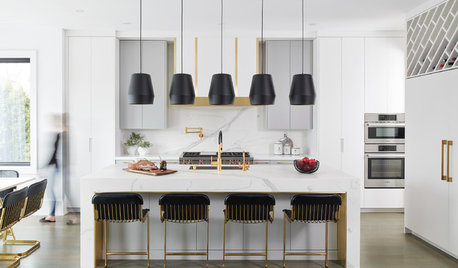
LATEST NEWS FOR PROFESSIONALSTalking About the Budget Doesn’t Have to Be Awkward
These 4 tips can help when you’re discussing project costs with clients
Full Story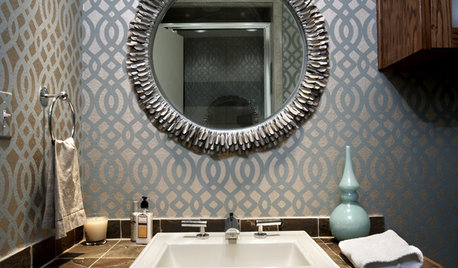
BATHROOM DESIGNExpert Talk: Wallpaper Gains Steam in the Bathroom
Pro designers are making unexpected choices for bathrooms these days, with wallpaper in bold patterns and high-contrast colors
Full Story
HOUZZ TVHouzz TV: First Comes Love, Then Comes a Wildly Colorful Mosaic Home
This couple spent two decades covering their home inside and out with brightly colored mosaic tile, vibrant paint, small toys and more
Full Story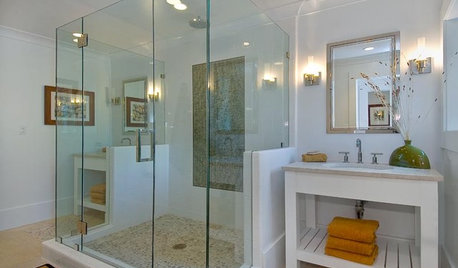
BATHROOM DESIGNExpert Talk: Frameless Showers Get Show of Support
Professional designers explain how frameless shower doors boosted the look or function of 12 bathrooms
Full Story
FALL GARDENINGWhat Monarch Butterflies Taught Me About Garden Design
Thinking like a butterfly leads to fresh perspectives in the garden and in life
Full Story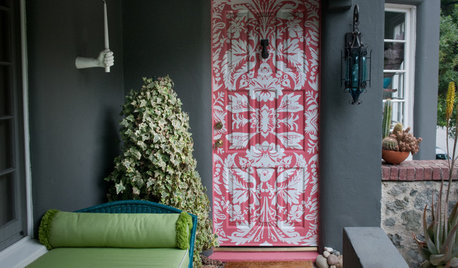
DECORATING GUIDESGet Your Houseguests Talking
Create a conversation magnet with something clever and unexpected
Full Story
DECORATING GUIDESRex Ray's Joyous Collages Come to the Home
San Francisco artist Rex Ray talks about his work in the music world, his new home products and his belief that art is for everyone
Full Story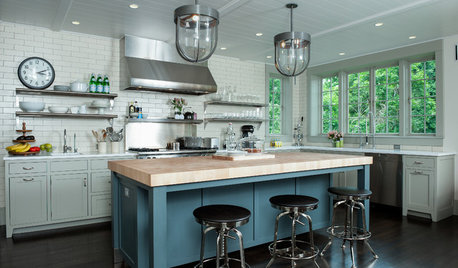
KITCHEN DESIGNExpert Talk: Design Lessons From 9 Stunning Kitchens
Architects share a behind-the-scenes look at the design decisions for some of their most interesting kitchen projects
Full Story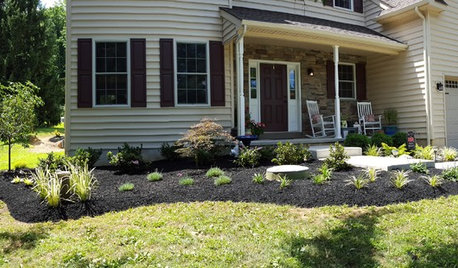
LIFEIf You Could Talk to Your House, What Would You Say?
‘Pull yourself together’ or ‘thank you for transforming my life’? Notes to homes around the country hit us where we live
Full Story






User
desertstephOriginal Author
Related Professionals
Auburn Hills Architects & Building Designers · Dayton Architects & Building Designers · Frisco Architects & Building Designers · Lansdale Architects & Building Designers · Spring Valley Architects & Building Designers · Washington Architects & Building Designers · Reedley Home Builders · The Colony Home Builders · Troutdale Home Builders · Waimalu Home Builders · Kearns Home Builders · Glenbrook Interior Designers & Decorators · Suisun City Interior Designers & Decorators · Washington Interior Designers & Decorators · Yorkville Design-Build FirmsUser
desertstephOriginal Author
User
desertstephOriginal Author
User
desertstephOriginal Author
TxMarti