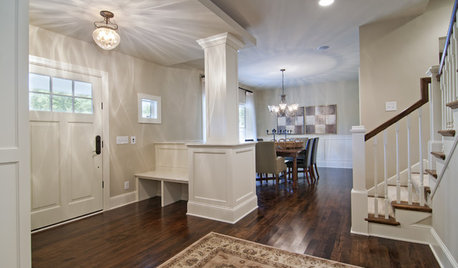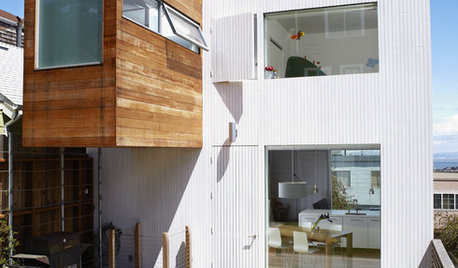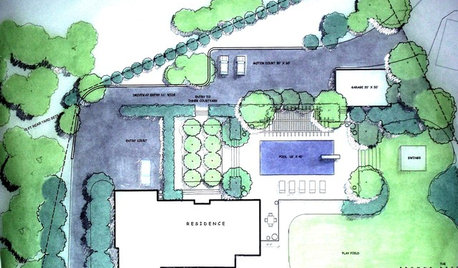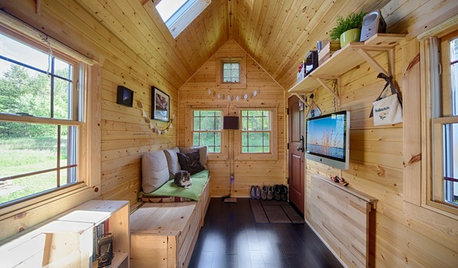Does a small home mean square footage?
lavender_lass
10 years ago
Related Stories

THE HARDWORKING HOME6 Smart Ways to Work Your Square Footage
The Hardworking Home: From Juliet balconies to movable walls, here’s how to make a home of any size feel more open, flexible and fun
Full Story
MODERN ARCHITECTUREA Cantilevered Family Bathroom Boosts Square Footage
By punching out on an upper level, a family gains a needed bathroom without eating up backyard space
Full Story
CONTRACTOR TIPSHow to Calculate a Home’s Square Footage
Understanding your home’s square footage requires more than just geometry
Full Story
INSIDE HOUZZHow Much Does a Remodel Cost, and How Long Does It Take?
The 2016 Houzz & Home survey asked 120,000 Houzzers about their renovation projects. Here’s what they said
Full Story
MOST POPULARHouzz Tour: Going Off the Grid in 140 Square Feet
WIth $40,000 and a vision of living more simply, a California designer builds her ‘forever’ home — a tiny house on wheels
Full Story
TINY HOUSESHouzz TV: Step Inside One Woman’s 140-Square-Foot Dream Home
You may have seen the story on Houzz — now check out the video tour of Vina Lustado’s warm and welcoming tiny house
Full Story
SMALL HOMESHouzz Tour: Sustainable, Comfy Living in 196 Square Feet
Solar panels, ship-inspired features and minimal possessions make this tiny Washington home kind to the earth and cozy for the owners
Full Story
SMALL HOMES28 Great Homes Smaller Than 1,000 Square Feet
See how the right layout, furniture and mind-set can lead to comfortable living in any size of home
Full Story
SMALL HOMESCan You Live a Full Life in 220 Square Feet?
Adjusting mind-sets along with furniture may be the key to happiness for tiny-home dwellers
Full Story
HOUZZ TOURSNautilus Studio: Creative Living in 600 Square Feet
Two Seattle artists turn a tiny storage space into their ultimate canvas
Full Story






TxMarti
lavender_lassOriginal Author
Related Professionals
Carney Architects & Building Designers · White Oak Architects & Building Designers · Terryville Home Builders · Accokeek Home Builders · Fargo Home Builders · Landover Home Builders · Monticello Home Builders · Placentia Home Builders · Westmont Home Builders · Hunt Valley Home Builders · Fountain Hills Interior Designers & Decorators · Little Egg Harbor Twp Interior Designers & Decorators · Tahoe City Interior Designers & Decorators · View Park-Windsor Hills Interior Designers & Decorators · Suamico Design-Build FirmsShades_of_idaho
camlan
pekemom
egbar
nickel_kg
mrspete