Going with the 1.5 Story - Thoughts on this plan?
autumn.4
11 years ago
Related Stories

ARCHITECTURETell a Story With Design for a More Meaningful Home
Go beyond a home's bones to find the narrative at its heart, for a more rewarding experience
Full Story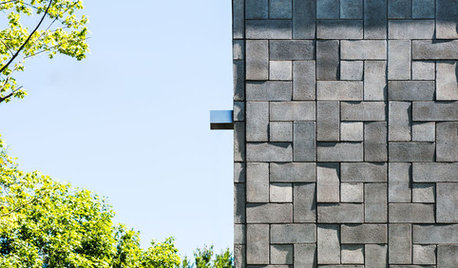
ARCHITECTURE5 Modern Home Exteriors Tell a Texture Story
'Woven' concrete, rammed earth, stones tumbled into baskets ... Materials with texture give these homes freedom of expression
Full Story
CRAFTSMAN DESIGNHouzz Tour: Thoughtful Renovation Suits Home's Craftsman Neighborhood
A reconfigured floor plan opens up the downstairs in this Atlanta house, while a new second story adds a private oasis
Full Story
KITCHEN DESIGNSoapstone Counters: A Love Story
Love means accepting — maybe even celebrating — imperfections. See if soapstone’s assets and imperfections will work for you
Full Story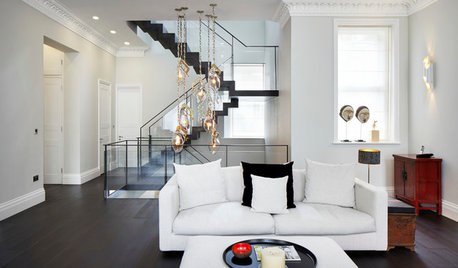
MODERN STYLEHouzz Tour: Three Apartments Now a Three-Story Home
A grand new staircase unifies a sophisticated, industrial-tinged London townhouse
Full Story
HOUZZ TOURSHouzz Tour: A Three-Story Barn Becomes a Modern-Home Beauty
With more than 9,000 square feet, an expansive courtyard and a few previous uses, this modern Chicago home isn't short on space — or history
Full Story
HOUZZ TOURSMy Houzz: ‘Everything Has a Story’ in This Dallas Family’s Home
Gifts, mementos and artful salvage make a 1960s ranch warm and personal
Full Story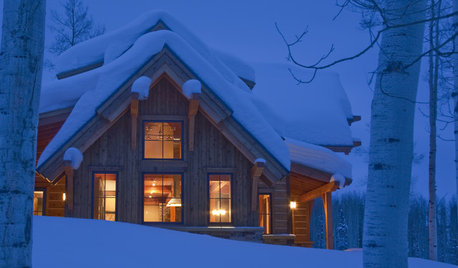
LIFEIs Cabin Fever Real? Share Your Story
Are snow piles across the U.S. leading to masses of irritability and boredom? We want to hear your experience
Full Story
HOUZZ TOURSMy Houzz: Curiosities Tell a Story
An interiors stylist uses her house as a 3D timeline of her tales and travels
Full Story
ARTArt in Motion: The Story Behind Mobiles
Mobiles started as wind chimes, and Calder put them on the map as an art form. Here's what they are and where they're going now
Full StoryMore Discussions







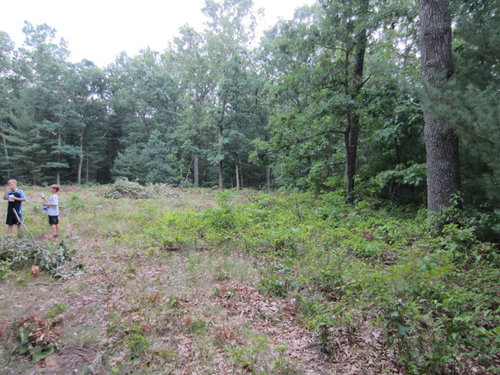
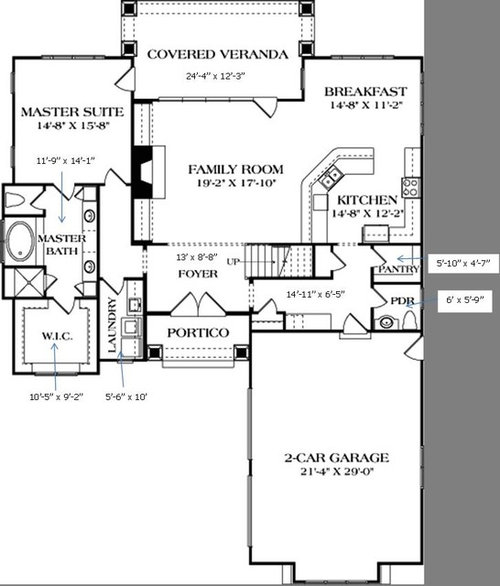



TxMarti
autumn.4Original Author
Related Professionals
Enterprise Architects & Building Designers · Johnson City Architects & Building Designers · Palos Verdes Estates Architects & Building Designers · Schiller Park Architects & Building Designers · Rantoul Home Builders · Accokeek Home Builders · Immokalee Home Builders · North Ridgeville Home Builders · Placentia Home Builders · Wilmington Home Builders · Shorewood Interior Designers & Decorators · Stanford Interior Designers & Decorators · Calumet City Design-Build Firms · Schofield Barracks Design-Build Firms · Yorkville Design-Build Firmsautumn.4Original Author
camlan
mrspete
mrspete
autumn.4Original Author
autumn.4Original Author
CamG
Shades_of_idaho
autumn.4Original Author
CamG
mrspete
autumn.4Original Author
Shades_of_idaho
Shades_of_idaho
CamG
autumn.4Original Author
flgargoyle
Shades_of_idaho
mrspete
autumn.4Original Author
young-gardener
autumn.4Original Author