Unusual small house plans?
runcyclexcski
16 years ago
Related Stories

BATHROOM MAKEOVERSRoom of the Day: Bathroom Embraces an Unusual Floor Plan
This long and narrow master bathroom accentuates the positives
Full Story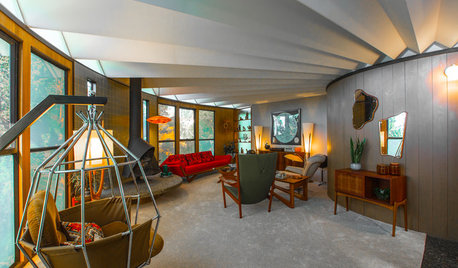
HOUZZ TVHouzz TV: Travel Back to the 1960s in a Most Unusual Round House
An Oakland, California, couple’s midcentury circular home provides a stunning time capsule for all-out vintage modern style
Full Story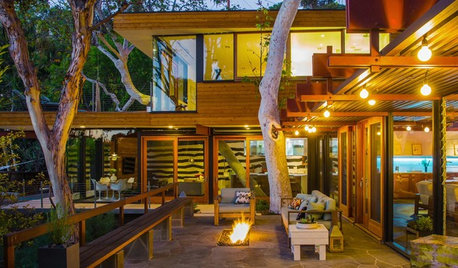
HOUZZ TVHouzz TV: A Most Unusual Indoor-Outdoor Connection
A giant California Sycamore grows through this dream house in the hills of Los Angeles
Full Story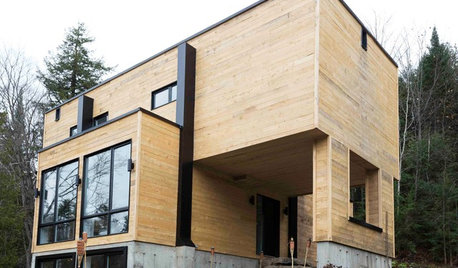
ARCHITECTUREHouzz Tour: Shipping Containers Make for an Unusual Home
Recycling hits the big time as a general contractor turns 4 metal boxes into a decidedly different living space
Full Story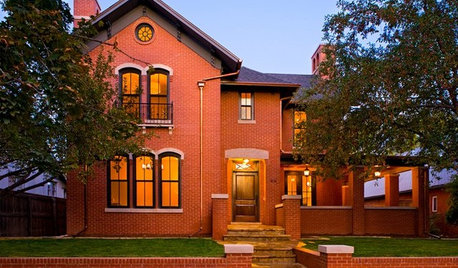
HOUZZ TOURSHouzz Tour: Farmhouse Style With an Unusual Inspiration
Comfort and sophistication are no surprise inside this Colorado home, but the exterior has an unexpected backstory
Full Story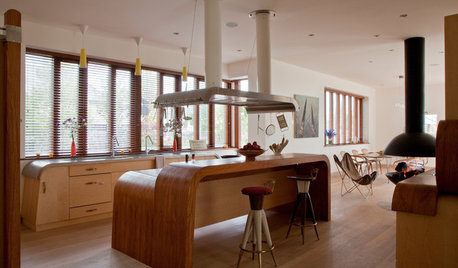
HOMES AROUND THE WORLDKitchen of the Week: Sensuous Curves in an Unusual Irish Kitchen
Sinuous free-standing furniture and warm woods weave a casual and harmonious spell in this fresh design
Full Story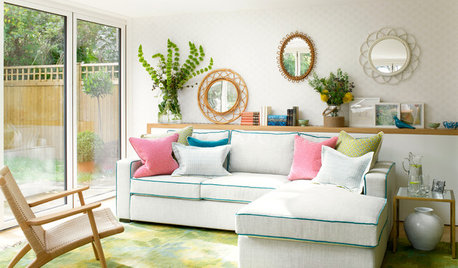
SHELVESHow to Gain More Storage With Shelves in Unusual Places
Running out of room to put your stuff? Here are some creative ways to fit in extra shelves
Full Story
LIVING ROOMSLay Out Your Living Room: Floor Plan Ideas for Rooms Small to Large
Take the guesswork — and backbreaking experimenting — out of furniture arranging with these living room layout concepts
Full Story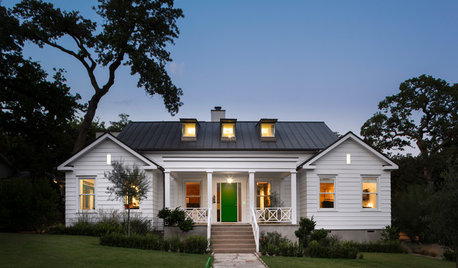
CONTEMPORARY HOMESHouzz Tour: Unusual Mixes of Old and New in Texas
Modern touches done in surprising ways give a traditional Austin house a whole new personality
Full Story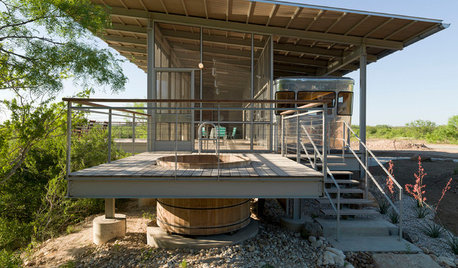
ARCHITECTUREHouzz Tour: A Most Unusual Trailer in Texas
With an air-conditioned bathroom, screened porches and a sleeping loft, this riverside trailer site has it all
Full Story






skagit_goat_man_
runcyclexcskiOriginal Author
Related Professionals
Madison Heights Architects & Building Designers · Oakley Architects & Building Designers · Saint James Architects & Building Designers · Saint Louis Park Architects & Building Designers · Seal Beach Architects & Building Designers · Angleton Home Builders · Arcata Home Builders · Artondale Home Builders · Clearfield Home Builders · Colorado Springs Home Builders · Evans Home Builders · Landover Home Builders · Saint Peters Home Builders · Sunrise Home Builders · Nashville Interior Designers & Decorators