How would you customize a small house ?
toomuchglass
16 years ago
Related Stories
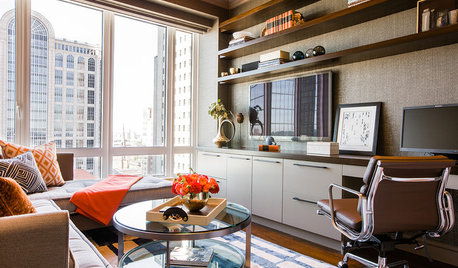
HOME OFFICES10 Ways to Do More With a Customized Workspace
Use a small space efficiently or get every last feature you desire. Custom desks and shelves make any home office work smarter
Full Story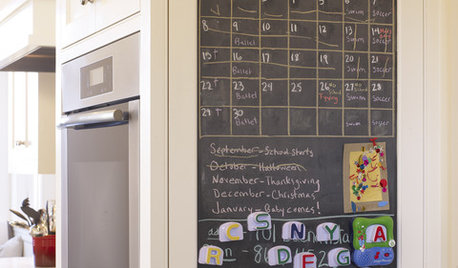
ORGANIZINGCustomize Your Home Command Center
The right tools in the drop zone make it easier to keep track of busy lives. Here are 13 features to consider
Full Story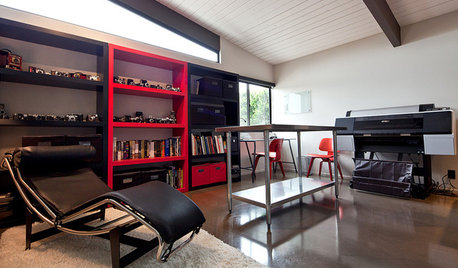
HOME OFFICESCreate a Customized Office Look Without Built-Ins
Make your home office highly functional and gorgeous with flexible, affordable freestanding shelving
Full Story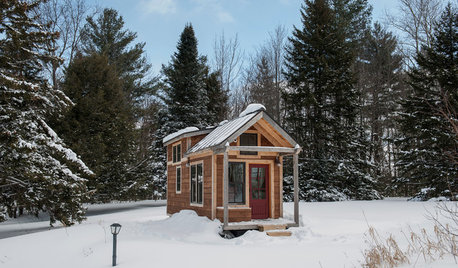
TINY HOUSESHouzz Tour: A Custom-Made Tiny House for Skiing and Hiking
Ethan Waldman quit his job, left his large house and spent $42,000 to build a 200-square-foot home that costs him $100 a month to live in
Full Story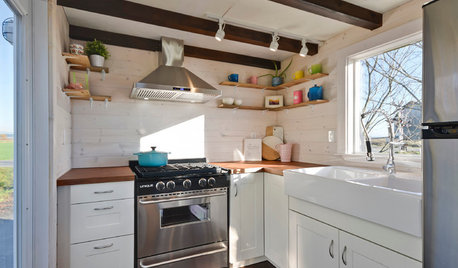
SMALL HOMESHouzz Tour: A Tiny House Packed With Style
A couple in Northern California opts for a customized home on wheels with clever design and storage solutions
Full Story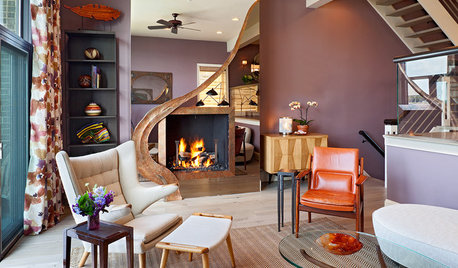
HOUZZ TOURSHouzz Tour: Modern Beach House With a Custom Twist
A family name inspires the interior of a colorful townhouse on Chesapeake Bay
Full Story
HOMES AROUND THE WORLDHousehold Habits and Customs to Borrow From Other Countries
Discover why salt may be the perfect house-warming gift, how to clean rugs in snow and why you should invest in a pair of ‘toilet slippers’
Full Story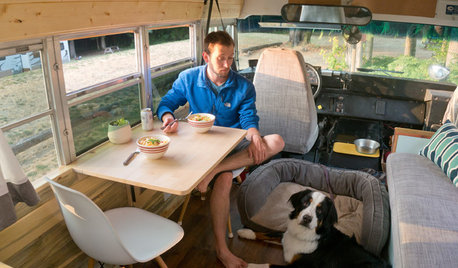
TINY HOUSESAdventure Seekers Hit the Road in a Cozy School Bus Home
Wood floors, butcher block countertops, custom furnishings and LED lights make life on the road feel like just another stylish day at home
Full Story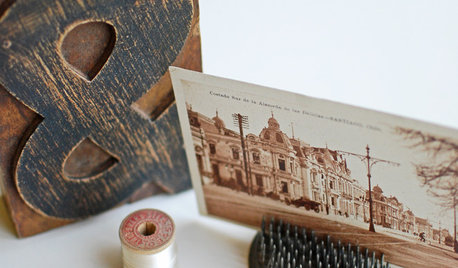
HOW TO PHOTOGRAPH YOUR HOUSESmall-Business Savvy: Photograph Products Like a Pro
Take impressive photos of your work for a website, a portfolio or packaging with any camera and these 5 tips
Full Story





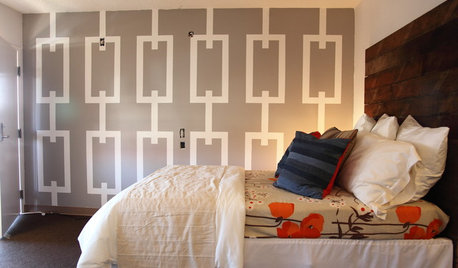

User
flgargoyle
Related Professionals
Carney Architects & Building Designers · Saint Andrews Architects & Building Designers · White Oak Architects & Building Designers · Kaysville Home Builders · Lewisville Home Builders · Montgomery County Home Builders · Riverbank Home Builders · Vista Park Home Builders · West Carson Home Builders · Buenaventura Lakes Home Builders · Salisbury Home Builders · East Patchogue Interior Designers & Decorators · Mansfield Interior Designers & Decorators · Boise Design-Build Firms · Oak Hills Design-Build Firmsemagineer
erin_mama
lucy
emagineer
hoyasncats
emagineer
toomuchglassOriginal Author
skagit_goat_man_
brutuses
happymary45
postum
User
piper1014
southernheart
jakabedy
jakkom
emagineer
jakkom
divamum
peegee
littledog
jasonmi7
kristin_flower
crystal386
emagineer
Dora Vann Snider
veggrljo
teresa_nc7
anele_gw
teresa_nc7
Tasha
alto
jannie