What do you consider 'small' ?
toomuchglass
16 years ago
Related Stories

FLOWERS AND PLANTSEasterners: Consider This Native Alternative to Boxwood
Inkberry, or Ilex glabra, excels as a foundation plant or formal hedge perfectly suited to the East Coast
Full Story
REMODELING GUIDESMovin’ On Up: What to Consider With a Second-Story Addition
Learn how an extra story will change your house and its systems to avoid headaches and extra costs down the road
Full Story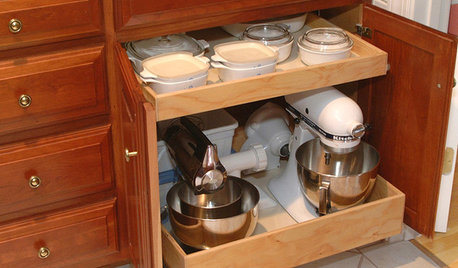
KITCHEN APPLIANCESConsidering a New Kitchen Gadget? Read This First
Save money, time and space by learning to separate the helpers from the hassles
Full Story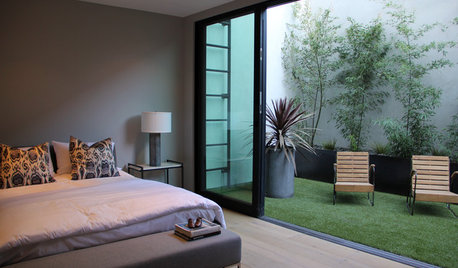
LANDSCAPE DESIGNIs It Time to Consider Fake Grass?
With more realistic-looking options than ever, synthetic turf can be a boon. Find the benefits and an installation how-to here
Full Story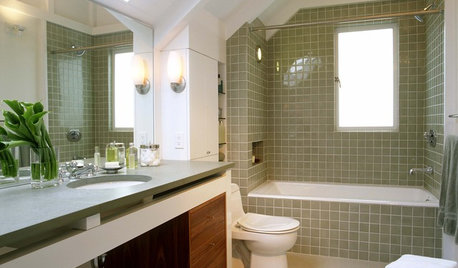
BATHROOM DESIGN12 Things to Consider for Your Bathroom Remodel
Maybe a tub doesn’t float your boat, but having no threshold is a no-brainer. These points to ponder will help you plan
Full Story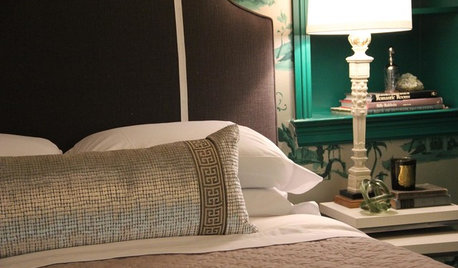
HOME INNOVATIONSConsidering Renting to Vacationers? Read This First
More people are redesigning their homes for the short-term-rental boom. Here are 3 examples — and what to consider before joining in
Full Story
KITCHEN ISLANDSWhat to Consider With an Extra-Long Kitchen Island
More prep, seating and storage space? Check. But you’ll need to factor in traffic flow, seams and more when designing a long island
Full Story
MOVINGHome-Buying Checklist: 20 Things to Consider Beyond the Inspection
Quality of life is just as important as construction quality. Learn what to look for at open houses to ensure comfort in your new home
Full Story
BATHROOM DESIGN10 Things to Consider Before Remodeling Your Bathroom
A designer shares her tips for your bathroom renovation
Full Story





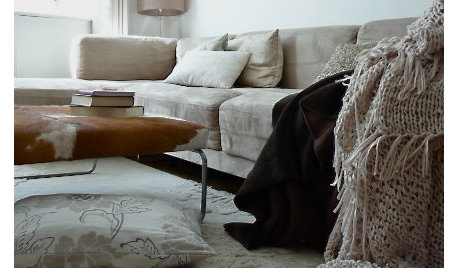

erin_mama
HomeMaker
Related Professionals
Bayshore Gardens Architects & Building Designers · Daly City Architects & Building Designers · Plainville Architects & Building Designers · Royal Palm Beach Architects & Building Designers · Saint Louis Park Architects & Building Designers · Yeadon Architects & Building Designers · Bell Gardens Architects & Building Designers · Montgomery County Home Builders · Seymour Home Builders · Westwood Home Builders · Hunt Valley Home Builders · Birmingham Interior Designers & Decorators · Crestview Interior Designers & Decorators · Honolulu Design-Build Firms · Suamico Design-Build Firmsflgargoyle
mrsmarv
judithva
teresa_nc7
johnmari
breenthumb
FlowerLady6
johnmari
Terri_PacNW
linn_z
ont_gal
skagit_goat_man_
piper1014
flgargoyle
skagit_goat_man_
mrsmarv
erin_mama
littledog
skagit_goat_man_
runcyclexcski
skagit_goat_man_
runcyclexcski
skagit_goat_man_
brutuses
cynandjon
jasonmi7
marys1000
divamum