Yee-Haaaa.....The House!
It is getting closer. Can you believe it? After waiting so long, having so much prepurchased and waiting waiting for this moment, we are actually down to engaging subcontractors for the roofing, the cabinets, the countertops. Of course all the appliances are already ON HAND in my Teahouse, as is the 1350 sq ft of Bellawood 5" wide Select Ash hardwood flooring.
Here is a fairly good rundown of what is in the works:
1. IT DOES INCLUDE THE FRONT ENTRY. However the contractor (I'll just say Bobby from now on) had not
noticed that there would be a NEW ENTRY DOOR, which swings the other way, and which is 32" not 36".
So he will add the cost of a new door to the estimate. But, not so bad.
2. Bobby will add 2 pair of bifold French doors (he missed them) to the estimate.. They close off the living room as a guest room when needed. So when you come visit me, you can sleep in the living room. Lots of wall shelving (not book cases, but tracks on the wall with brackets/shelves) for DH's books. He has tons of them, heavy paper text books from years of teaching and studying engineering.
2a.The cabinet guy (James ) estimate included the shelves either side of my range, 6 of them, and I already have those 9x24 stainless steel purchased. So they come off the budget. In their place will be the heavy duty lifter by RevAShelf for the stand mixer which comes as a kit. I
think that will be best gadget in the whole kitchen. It can support 80 lbs.
3. Bobby was figuring on drywall, and I was figuring on beadboard paneling, which I'd like to have in the bedroom sitting area. And on the ceiling in the entire new portion.
4. Paint will be my choice, and I don't want CEILING PAINT. What I want is semigloss latex enamel Behr Ultra Pure White
for the ceiling and the woodwork throughout. My experience is it helps with light in a fairly dark room. I also want a
satin sheen on the kitchen wall paint, and really ALL the
walls. I don't mind blemishes showing. By the time you
put up your pictures and other furnishings, few blemishes
are noticed. I'll probably paint over the Warm Terra
Cotta in the living room, dining room, this week. Then
I'll paint white over the awful boring beigy color in
our bedroom. (What possessed me to do THAT!)The only places I won't paint will be DH's playroom and the bathrooms and the walk in closet. The dark chocolate color in the hallway will need a couple of coats of white to cover that awfully dark room. I can use a roller and not
worry about the paint dripping so much, the floors will be covered with new wood....:) I also must get the yellow mixed for us. I think a 5 gallon bucket of the yellow might be enough to do 2 coats on LR, DR, Kitchen, sitting room, and Master BEDROOM. I love that color. It is so cheerful. I need something cheerful.
5. The barn door hardware. That is what I'm supposed to buy, and he'll do the install. I'll get the old cypress louvered door prepared as I like, and he'll hang it and provide the pull/push set. Not a bad deal. It will look so good. And never be in the way.
6. I forgot to mention the doggy door. I'll find a model I
like and tell him to get one like it. For small dogs.
Lockable from inside.
7. New wood on the deck. I will take the old treated boards and save them for raised flower beds. Also the 2x2 inch wood bannisters can be saved for my flower pot feet. Perfect
length for whiskey barrels already. Just back out the nails.
I can take those off NOW, in fact.
8. There was no stainless steel countertop estimate either side of the range. Instead he had estimated for quartz. Took that part out, 2 36w x 24d pieces of quartz, and added the stainless will be about $400 MORE to the price. Yikes, it is more than quartz or granite, but it IS what I want. I remind myself that the purpose of this remodel is to get a kitchen that is nice and easy to maintain and I know I'm not going to change my way of living, so the SS is the way to go there. I don't want to look for a hot pad as I remove hot pots from the gas range..
9. The garden window is a bust. Not getting it. Instead Window man doesn't even sell them, they are difficult. So..I am getting a 48x48 picture window mounted in a sort of box
bumpout maybe 6 inches to 9 inches deep. Don't want to
block my view of the birds in the garden, it will be mounted at countertop level in what I call an "infinity" mount. Want all the light I can get into the house. He will then extend the countertop of quartz into the box at the sink level, and it will be like a deep window sill. How cool is that! Just like in Ireland! I can put some plants in it, but not African violets since it faces south..
10. James the cabinet maker is doing the shelving up high wall to wall, in dining room. ONE such shelf above the 2 wall cabs and across the sink in the kitchen so I can put LED rope lights up there on a dimmer. Maybe some puck lights LED beneath the wall cabs in kitchen and dining room. Two such 12" deep cabs are in each space. Glass doors will be on the ones in dining room, open no doors in kitchen. That will be my only wall cabs. The higher stuff will be in the row of W/D,fridge, pantry/laundry rollout basket. I already have the wall sconces with adjustable arms to go above the
sink. Two over the sink, and 2 more flanking the
range. I have a big flat round white glass CFR (?) compact
florescent fixture to go where the existing kitchen light
is, new one looks like a round cloud, general lighting you
know. And another one I'll go buy for the similar
location in the added on kitchen space. The NEW space in the kitchen will be 9' deep (existing kitchen is only 8' deep).
It will also be 17' wide, as compared to the existing
kitchen at ~12' wide.
11. Tracks for the shelf brackets will be needed to run on top of every stud in the bearing wall of the master bedroom and in the living room. That will amount to a lot of shelf brackets and wood for the shelves too. But that is the only way to assure those heavy books won't tear up the place. I can even leave them up with a Murphy bed in front of the tracks in LR when I choose.. No reason to remove them.
12. The new entry will have beadboard. Maybe the real thing. I don't have any OLD beadboard, but I don't see why I cannot afford such a small area to have the real thing. First
impressions count. So. I'll tell Bobby to do that.
13. I must pick out. windows/doors soon. Bobby said those are critical since he'll need them to close off the new construction weatherproof and secure, before he begins demo of old kitchen and knock down all but a portion of three walls. He will case out the broad openings, leaving "headers" for the beams across the tops.
None of the three will need doors, but will have old wall
left at the ceiling, and on the sides where they meet the
adjoining walls. I feel this will preserve the nature of the cottage. I think it makes it stronger too, but that is just my opinion.
13. A 3 gallon elec water heater under the sink for dishwasher and sink use. The tankless is fine, but I like HOT WATER for washing dishes. I did not want an "instant" elec
hot water dispenser, since we already have one "instant" which is the gas tankless. The under-sink cab will be 48" wide, the sink is only 30" wide. So that gives me a lot of room to work with. trash/recycle under the right, w/h and a
cleaning supplies dolly under the left side. Maybe dog
food too. Haven't decided yet. Tired of seeing dog food on
the kitchen counter.
15. Removing the 42" TV, it is already off the LR
mantle and stored in the walkin closet for a while. I need
help to carry it outside. Then I'll
mount the smaller (32" TV with 3 HDMI ports) on a swivel/tilt wall bracket in the dining room opposite the window seat. Wires will go through the wall into the closet behind it. This new utility closet is located in end of hallway to block existing doorway to master bedroom.. One side of the closet will have
shelves deep enough to hold the DVD player and the internet modem/router, and all the ugly wires and chargers etc. I can store my camera and GPS and electronic gadgets on those shelves. There will be space for bulk storage like T-paper, P-towels, soap, vacuum, broom, mop,
trash bags, whatever....and I suppose DH's towels and
linens since that is his small bathroom adjacent to this
space. MY towels are in the homemade shutter tower in the master bath with the clawfoot tub. I also plan to install a second return air vent with a filter on the wall of the master bedroom, once the wall replaces that doorway. It will make sure the air gets returned properly. I fear forcing return air to route entirely through the kitchen to get back to the a/c unit will create a wind tunnel--sure to mess up my cooking on the GAS STOVE. And, that would also pull cooking odors all over the house, even with a strong range hood fan.
16. There will be foam insulation sprayed beneath the entire
house once the plumbing and the flooring and the electrical
are completed. This should help immensely with cold floors in the wintertime. Our heat is electrical now. I can see down the road changing it for natural gas.
17. I left out parts Bobby and I talked about. But,
I'll go over this again and again. I'll be super busy for the next week visiting the cabinet man James, the countertop man David, the door/window man, and the roofing man William. Oh yeah. Would you believe that GREEN RED BLUE roofing colors are more expensive? Some types of roofing are not even sold in our area. So I'm looking for a soft gray with a touch of green in it. I'd like WHITE if I could find it, but not sold here. It reflects the intense heat that we have with a BLACK roof. I mean, that is terrible. Which is why I chose a WHITE CAR.
18. Baseboards 6" high + top molding and a toemold I think Bobby called it. It will match the 6" wide stuff existing at the top. I must begin removing this baseboard stuff any day.
19. The outdoor shower will reuse the rain shower head hot/cold controls, and hose wand from our old one, but totally new lines running to it. I'll buy a 36x48 shower pan to be installed flush with the deck wood, and I'll buy the large porcelain tiles which will cover the house wall with a waterproof barrier behind them. It can drain to the city sewer or bypass to use for watering plants. Either way, we'll still pay a sewer fee since all water metered (except on irrigation meter) has that sewer fee added to it. I will be able to roll my bird cages into the shower, or bathe the dogs in their portable galvanized oval tub out here. I sure do miss my outdoor shower since I took it down at the beginning of the summer.
Happy days are here again.
Wonderful. My morale went up 100%.
I'll look up the link to new design posted a few months back.
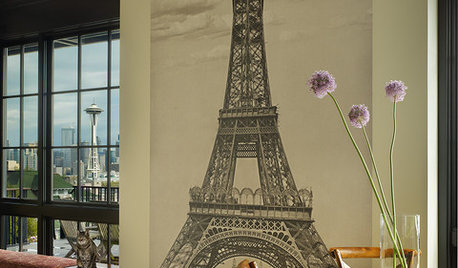
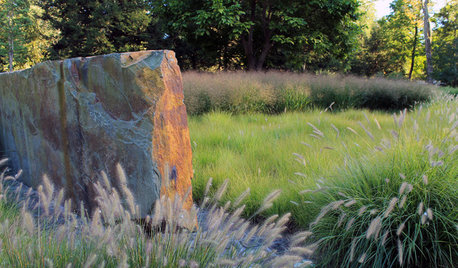


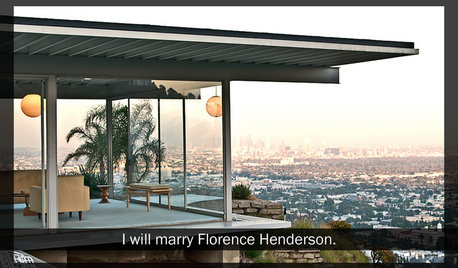

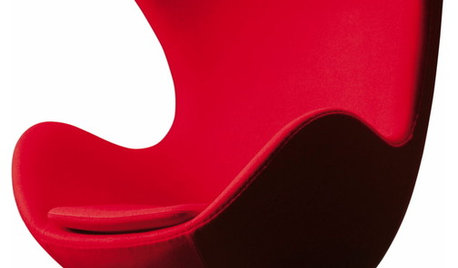
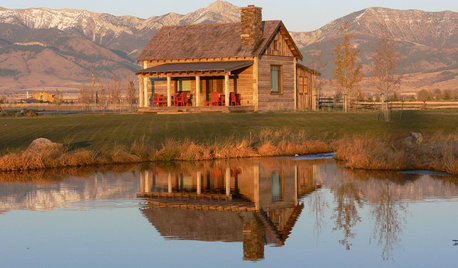

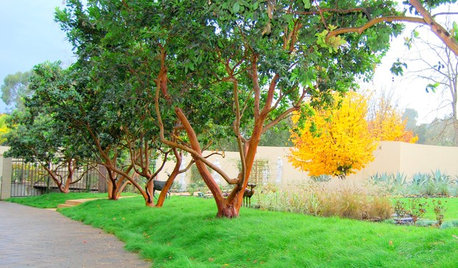






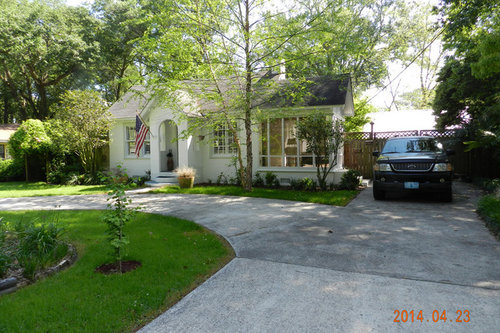

phoggie
UserOriginal Author
Related Professionals
Brushy Creek Architects & Building Designers · Central Islip Architects & Building Designers · Hillcrest Heights Architects & Building Designers · Ken Caryl Architects & Building Designers · Palmer Architects & Building Designers · Plainfield Architects & Building Designers · White Oak Architects & Building Designers · Duarte Home Builders · Sarasota Home Builders · Parkway Home Builders · Clinton Township Interior Designers & Decorators · Garden City Interior Designers & Decorators · Hagerstown Interior Designers & Decorators · Van Wert Interior Designers & Decorators · Yorkville Design-Build Firmsdesertsteph
Shades_of_idaho
UserOriginal Author
Shades_of_idaho
lavender_lass
wordie89
EATREALFOOD
UserOriginal Author
mushcreek
UserOriginal Author
lavender_lass