Update on farmhouse
lavender_lass
12 years ago
Related Stories
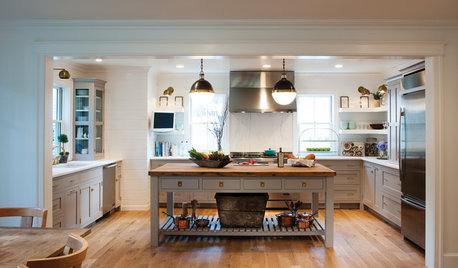
FARMHOUSESKitchen of the Week: Modern Update for a Historic Farmhouse Kitchen
A renovation honors a 19th-century home’s history while giving farmhouse style a fresh twist
Full Story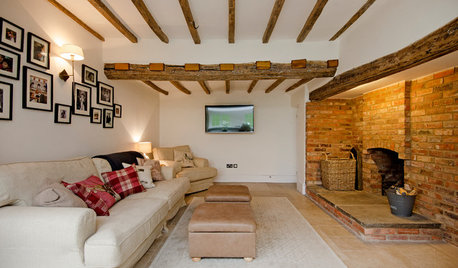
HOUZZ TOURSMy Houzz: Gentle Update for an Elegant Georgian Farmhouse
A historic farmhouse in Staffordshire, England, gets a new lease on life with fresh paint, hard work and a light-filled addition
Full Story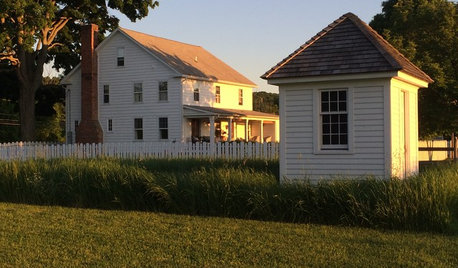
TRADITIONAL HOMESHouzz Tour: Respectfully Updating a 1929 Farmhouse
Period details mix with new features for a family home as idyllic as its pastoral surroundings
Full Story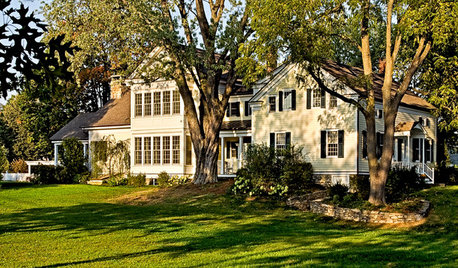
HOUZZ TOURSHouzz Tour: Fresh Update for a New York Country Home
Historic farmhouse blends the best of the old with welcoming new spaces for today
Full Story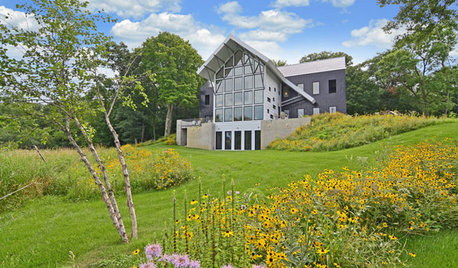
HOUZZ TOURSHouzz Tour: Contemporary Farmhouse Vineyard in Minnesota
Simple geometries, industrial materials and a nod to Eastern philosophy update the historical Midwestern farmhouse
Full Story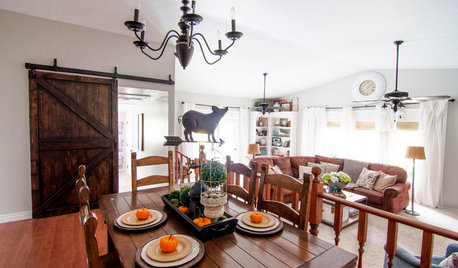
FARMHOUSESMy Houzz: A Country Farmhouse With Modern Touches in Idaho
Farmhouse-style design details and DIY touches come together in this family’s updated home
Full Story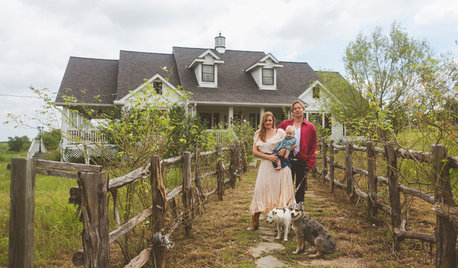
MY HOUZZMy Houzz: Homeowners Get Creative in a Farmhouse Renovation
A Texas farmhouse property gets new life with antiques, modern updates and a rustic recording studio
Full Story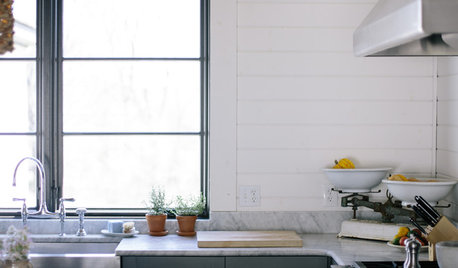
FARMHOUSESMy Houzz: A Rustic Family Farmhouse in Tennessee
Country style meets modern charm in this updated one-story home near Nashville
Full Story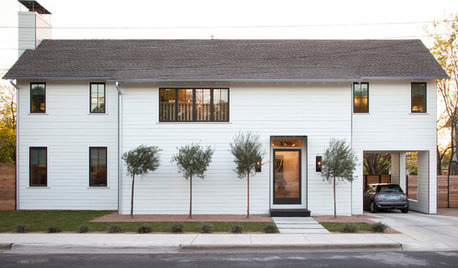
HOUZZ TOURSHouzz Tour: A Modern Take on a Traditional Texas Farmhouse
Contemporary details update the classic form in this Austin home with a kitchen designed for a professional baker
Full Story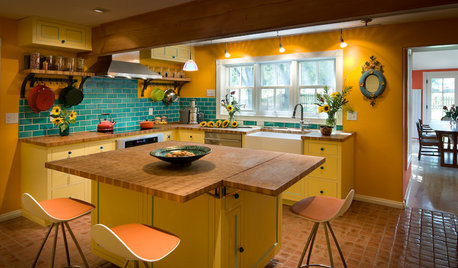
COLORFUL KITCHENSKitchen of the Week: From Style Mishmash to Streamlined Farmhouse
Vibrant colors and rustic materials give an 1800s Colorado kitchen a thoughtful contemporary update
Full Story






TxMarti
lavender_lassOriginal Author
Related Professionals
Doctor Phillips Architects & Building Designers · Hillcrest Heights Architects & Building Designers · Pedley Architects & Building Designers · Saint Paul Architects & Building Designers · Seal Beach Architects & Building Designers · South Barrington Architects & Building Designers · South Elgin Architects & Building Designers · Hainesport Home Builders · Griffith Home Builders · Lodi Home Builders · Tustin Home Builders · Valencia Home Builders · Royal Palm Beach Home Builders · Belle Glade Interior Designers & Decorators · Tahoe City Interior Designers & Decoratorslavender_lassOriginal Author
TxMarti
lavender_lassOriginal Author
User
lavender_lassOriginal Author
TxMarti
lavender_lassOriginal Author
TxMarti
lavender_lassOriginal Author
stonehard
TxMarti
Oakley
lavender_lassOriginal Author