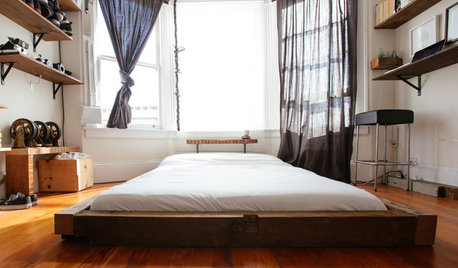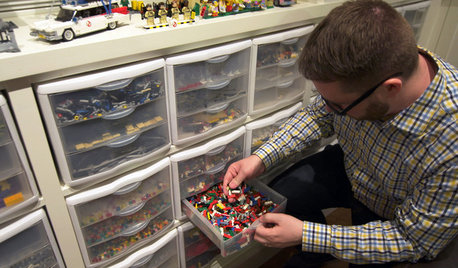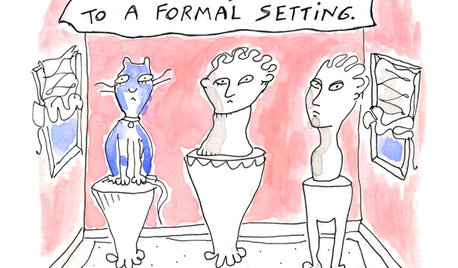Help a (Clueless) Guy Decorate his Small 1930s Living Room
911fan
11 years ago
Related Stories

REMODELING GUIDESOne Guy Found a $175,000 Comic in His Wall. What Has Your Home Hidden?
Have you found a treasure, large or small, when remodeling your house? We want to see it!
Full Story
DECORATING GUIDESDecorate With Intention: Helping Your TV Blend In
Somewhere between hiding the tube in a cabinet and letting it rule the room are these 11 creative solutions
Full Story
HOUZZ TOURSMy Houzz: 2 Tools + 1 Resourceful Guy = Lots of Great ‘New’ Furniture
With scrap wood and a hands-on attitude, a San Francisco renter on a tight budget furnishes his bedroom and more
Full Story
BASEMENTSHouzz TV: This Guy’s Giant Lego Collection Proves Everything Is Awesome
You may have seen our story about this architect’s Lego-filled basement. Now watch the video to see just how he organizes all 250,000 pieces
Full Story
SMALL SPACESDownsizing Help: Think ‘Double Duty’ for Small Spaces
Put your rooms and furnishings to work in multiple ways to get the most out of your downsized spaces
Full Story
STANDARD MEASUREMENTSKey Measurements to Help You Design Your Home
Architect Steven Randel has taken the measure of each room of the house and its contents. You’ll find everything here
Full Story
SMALL SPACESDownsizing Help: Where to Put Your Overnight Guests
Lack of space needn’t mean lack of visitors, thanks to sleep sofas, trundle beds and imaginative sleeping options
Full Story
LIVING ROOMSA Living Room Miracle With $1,000 and a Little Help From Houzzers
Frustrated with competing focal points, Kimberlee Dray took her dilemma to the people and got her problem solved
Full Story
MOST POPULAR7 Ways Cats Help You Decorate
Furry felines add to our decor in so many ways. These just scratch the surface
Full Story
BATHROOM DESIGNKey Measurements to Help You Design a Powder Room
Clearances, codes and coordination are critical in small spaces such as a powder room. Here’s what you should know
Full Story







911fanOriginal Author
EATREALFOOD
Related Professionals
Carney Architects & Building Designers · Clayton Architects & Building Designers · Dania Beach Architects & Building Designers · Lafayette Architects & Building Designers · Ronkonkoma Architects & Building Designers · Farmington Home Builders · Home Gardens Home Builders · Katy Home Builders · Montebello Home Builders · Orange City Home Builders · West Hempstead Home Builders · Wilmington Home Builders · Arkansas Interior Designers & Decorators · Linton Hall Interior Designers & Decorators · Shady Hills Design-Build Firms911fanOriginal Author
TxMarti
911fanOriginal Author
Shades_of_idaho
TxMarti
Nancy in Mich
Nancy in Mich
911fanOriginal Author
Cher
User
Nancy in Mich