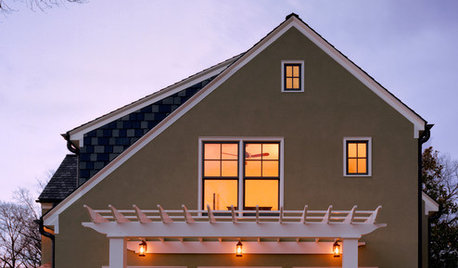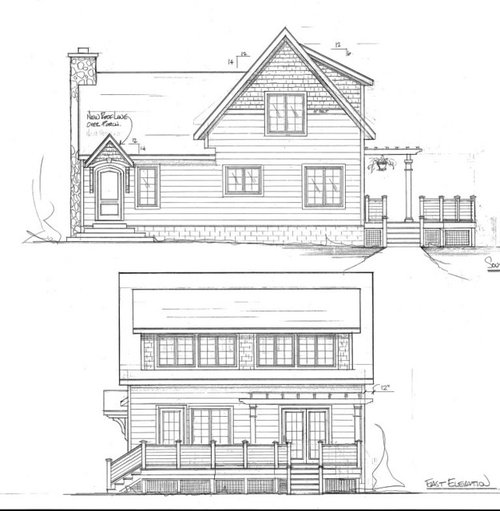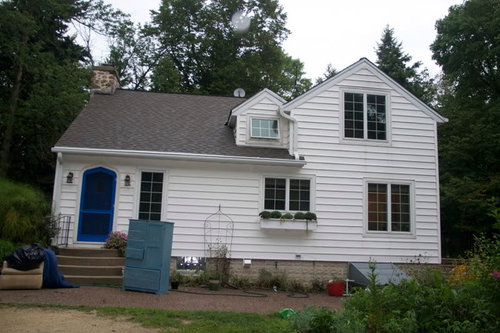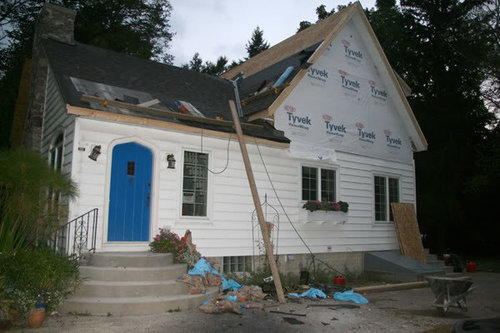Your opinions on the exterior please
wi-sailorgirl
13 years ago
Related Stories

DECORATING GUIDESNo Neutral Ground? Why the Color Camps Are So Opinionated
Can't we all just get along when it comes to color versus neutrals?
Full Story
WALL TREATMENTSExpert Opinion: What’s Next for the Feature Wall?
Designers look beyond painted accent walls to wallpaper, layered artwork, paneling and more
Full Story
HOME OFFICESQuiet, Please! How to Cut Noise Pollution at Home
Leaf blowers, trucks or noisy neighbors driving you berserk? These sound-reduction strategies can help you hush things up
Full Story
ARCHITECTUREDesign Workshop: Just a Sliver (of Window), Please
Set the right mood, focus a view or highlight architecture with long, narrow windows sited just so on a wall
Full Story
BATHROOM DESIGNUpload of the Day: A Mini Fridge in the Master Bathroom? Yes, Please!
Talk about convenience. Better yet, get it yourself after being inspired by this Texas bath
Full Story
TILEMoor Tile, Please!
Add an exotic touch with Moroccan tiles in everything from intricate patterns and rich colors to subtle, luminous neutrals
Full Story
DECORATING GUIDESPlease Touch: Texture Makes Rooms Spring to Life
Great design stimulates all the senses, including touch. Check out these great uses of texture, then let your fingers do the walking
Full Story
BEFORE AND AFTERSMore Room, Please: 5 Spectacularly Converted Garages
Design — and the desire for more space — turns humble garages into gracious living rooms
Full Story
TRADITIONAL ARCHITECTURESaltbox Houses Pleasingly Pepper Landscapes
Refreshingly basic silhouettes and materials make saltboxes a simple architectural pleasure
Full Story
GARDENING AND LANDSCAPINGNo Fall Guys, Please: Ideas for Lighting Your Outdoor Steps
Safety and beauty go hand in hand when you light landscape stairways and steps with just the right mix
Full Story









TxMarti
TxMarti
Related Professionals
Frisco Architects & Building Designers · Madison Heights Architects & Building Designers · Oakley Architects & Building Designers · Newington Home Builders · Lake City Home Builders · Lake Worth Home Builders · Newark Home Builders · Tustin Home Builders · Waimalu Home Builders · West Pensacola Home Builders · Wilmington Home Builders · Salisbury Home Builders · Appleton Interior Designers & Decorators · Washington Interior Designers & Decorators · Westbury Interior Designers & Decoratorswi-sailorgirlOriginal Author
duesouth_gw
wi-sailorgirlOriginal Author
TxMarti
kiki22
lavender_lass
mama goose_gw zn6OH
wi-sailorgirlOriginal Author
mama goose_gw zn6OH
desertsteph
Shades_of_idaho
User
Shades_of_idaho
krycek1984
TxMarti
wi-sailorgirlOriginal Author