Cottage Curb Appeal Question
young-gardener
14 years ago
Related Stories

EXTERIORSCurb Appeal Feeling a Little Off? Some Questions to Consider
Color, scale, proportion, trim ... 14 things to think about if your exterior is bugging you
Full Story
CURB APPEAL7 Questions to Help You Pick the Right Front-Yard Fence
Get over the hurdle of choosing a fence design by considering your needs, your home’s architecture and more
Full Story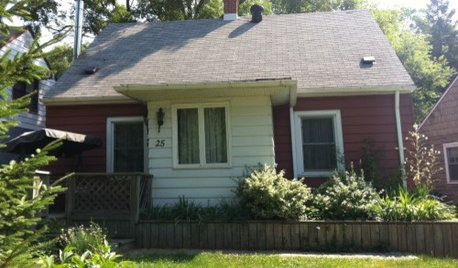
Design Dilemma: Creating Cape Cod Curb Appeal
Help a Houzz User Update His Northeast-Style Cottage
Full Story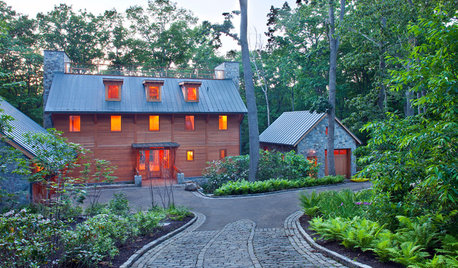
GREAT HOME PROJECTSHow to Give Your Driveway and Front Walk More Curb Appeal
Prevent injuries and tire damage while making a great first impression by replacing or repairing front paths
Full Story
Design Dilemmas: 5 Questions for Design Stars
Share Your Design Know-How on the Houzz Questions Board
Full Story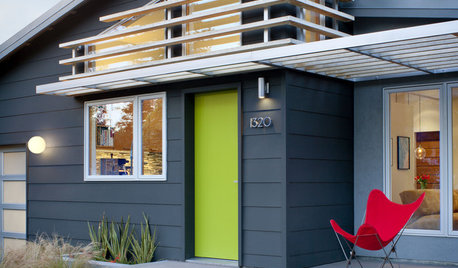
EXTERIORS17 Ways to Increase Your Home's Curb Appeal
The word on the street? Homes with appealing front views can sell faster, lift moods and convey a warm welcome
Full Story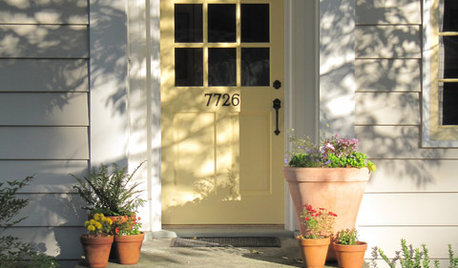
GARDENING AND LANDSCAPINGSpring Checklist: Freshen Up Your Home's Curb Appeal
Step outside and use these tips to show off your home to its best advantage this spring
Full Story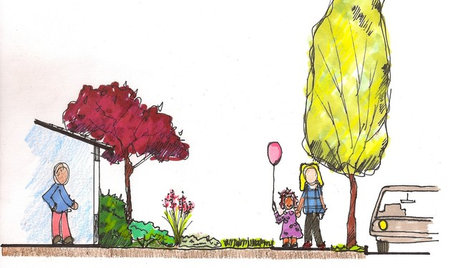
LANDSCAPE DESIGNGive Curb Appeal a Self-Serving Twist
Suit yourself with a front-yard design that pleases those inside the house as much as viewers from the street
Full Story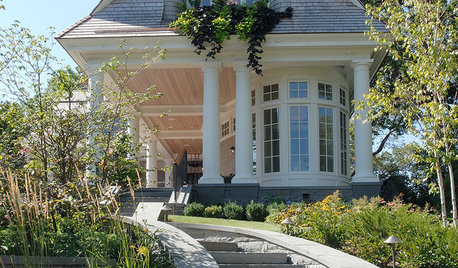
EXTERIORSCurb Appeal Begs Your Attention
Attending to the details of your home's exterior will reap ample rewards in both allure and resale value
Full Story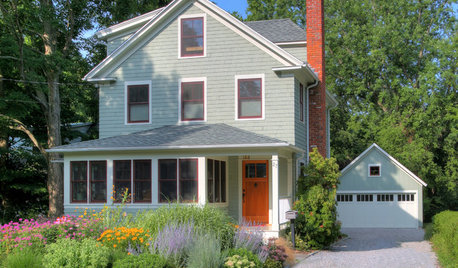
GREAT HOME PROJECTSUpgrade Your Front Yard for Curb Appeal and More
New project for a new year: Revamp lackluster landscaping for resale value, water savings and everyday enjoyment
Full Story






TxMarti
Shades_of_idaho
Related Professionals
Ferry Pass Architects & Building Designers · Lansdale Architects & Building Designers · Parkway Architects & Building Designers · Saint Andrews Architects & Building Designers · Lincolnia Home Builders · Beavercreek Home Builders · Broadlands Home Builders · Fruit Heights Home Builders · Walker Mill Home Builders · Hillsdale Home Builders · Knik-Fairview Home Builders · Fernway Interior Designers & Decorators · Gloucester City Interior Designers & Decorators · Shorewood Interior Designers & Decorators · Van Wert Interior Designers & Decoratorsyoung-gardenerOriginal Author
lavender_lass
jannie
lavender_lass
idie2live
TxMarti
young-gardenerOriginal Author
lavender_lass