Need your ideas.. small kitchen space
dawn0624
15 years ago
Related Stories
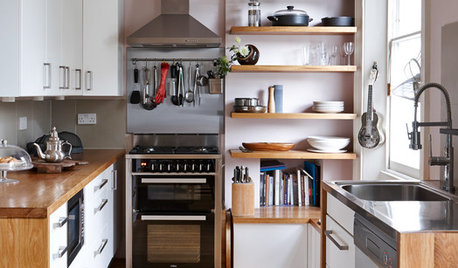
MOST POPULAR99 Ingenious Ideas to Steal for Your Small Kitchen
Make the most of your kitchen space with these storage tricks and decor ideas
Full Story
KITCHEN DESIGN10 Big Space-Saving Ideas for Small Kitchens
Feeling burned over a small cooking space? These features and strategies can help prevent kitchen meltdowns
Full Story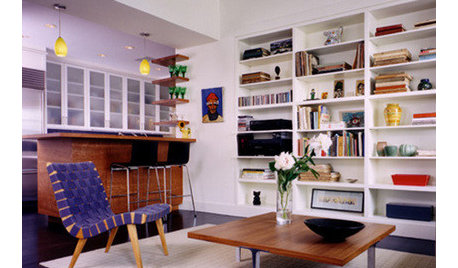
MORE ROOMSPerfectly Composed Small Rooms
Design ideas for small living rooms, kitchens and more
Full Story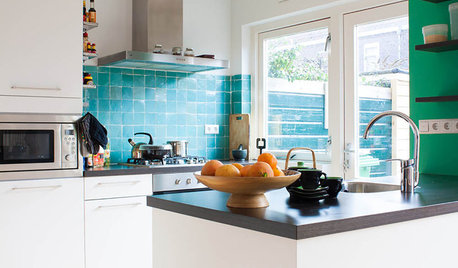
SMALL KITCHENSPersonal Spaces: Small-Kitchen Designs
In these kitchens, homeowners have found inventive ways to make the most of tight quarters
Full Story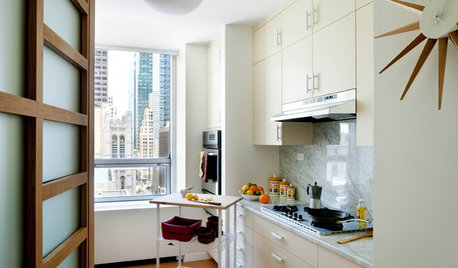
KITCHEN DESIGN17 Space-Saving Solutions for Small Kitchens
Clever storage and smart design details do wonders for tiny kitchens
Full Story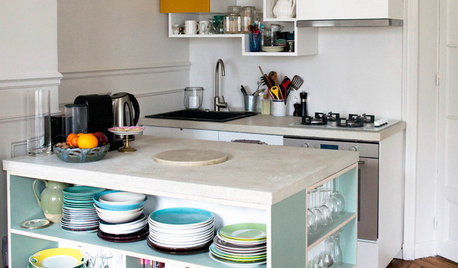
SMALL KITCHENSBig Ideas for Compact Kitchens
Check out these stylish storage ideas for kitchens both small and large
Full Story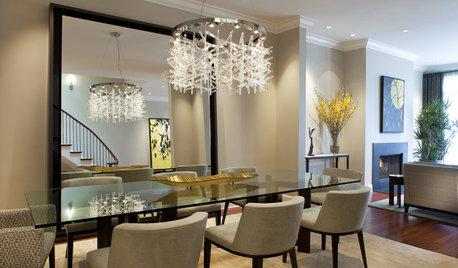
SMALL SPACESSmall-Space Secret: A Great Big Mirror
An oversized mirror makes a small room feel much larger. Get ideas from these 8 shining examples
Full Story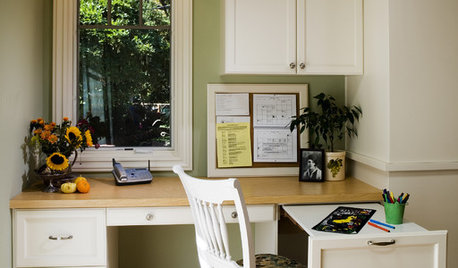
HOME OFFICESSpace-Saving Tips for Your Small Home Office
When your workspace is tight, make the most of it with these ideas
Full Story
SMALL SPACES10 Tiny Kitchens Whose Usefulness You Won't Believe
Ingenious solutions from simple tricks to high design make this roundup of small kitchens an inspiring sight to see
Full Story





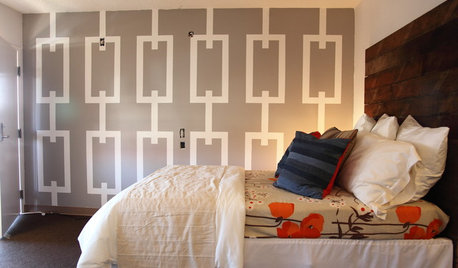

FlowerLady6
lucy
Related Professionals
Henderson Architects & Building Designers · Ammon Home Builders · Angleton Home Builders · Farmington Home Builders · Frisco Home Builders · Garland Home Builders · Griffith Home Builders · Santa Cruz Home Builders · Valencia Home Builders · Wilmington Home Builders · Stanford Home Builders · Hercules Interior Designers & Decorators · La Habra Interior Designers & Decorators · Calumet City Design-Build Firms · Oak Hills Design-Build FirmsShades_of_idaho
teresa_nc7
FlowerLady6
flgargoyle
fandlil
FlowerLady6
gayle0000
jannie