What do do with this angled ceiling?
wi-sailorgirl
13 years ago
Related Stories
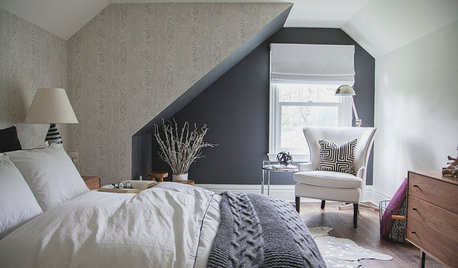
ROOM OF THE DAYRoom of the Day: Guest Bedroom Makeover Addresses All the Angles
An angled ceiling and angled walls are no challenge for a creative designer and her open-minded clients
Full Story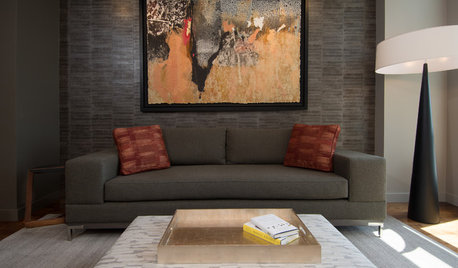
DECORATING GUIDESRoom of the Day: Playing All the Angles in an Art Lover’s Living Room
Odd angles are no match for a Portland designer with an appreciation of art display and an eye for good flow
Full Story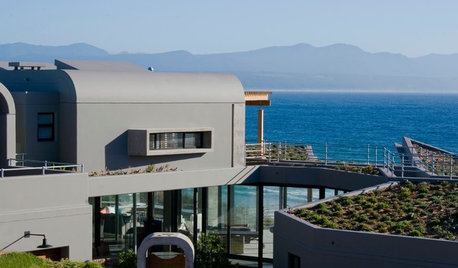
CONTEMPORARY HOMESHouzz Tour: Curves and Angles Among South African Sand Dunes
Nature's forces, gifts and Bob Marley influenced this unusual home on a temperate coast
Full Story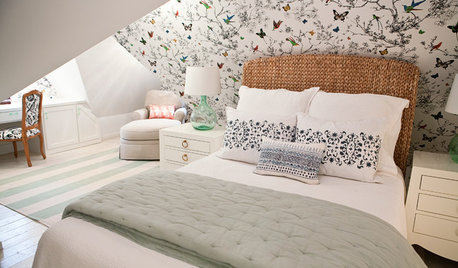
ATTICSRoom of the Day: Awkward Attic Becomes a Happy Nest
In this master bedroom, odd angles and low ceilings go from challenge to advantage
Full Story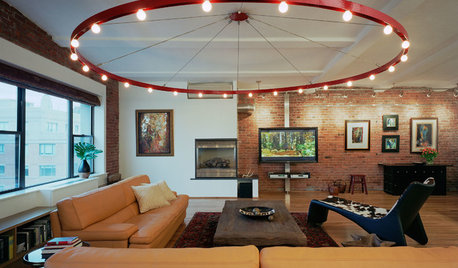
DECORATING GUIDESCircles Make a Well-Rounded Home
Balance all those right angles with a circle on the ceiling, floor, mantel, patio and wall
Full Story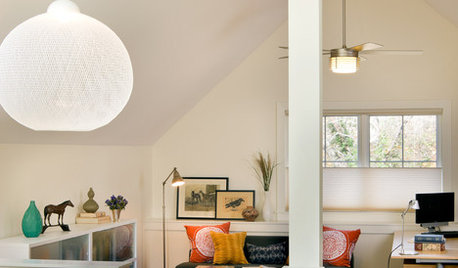
MORE ROOMSHow to Salvage a Space with Slanted Ceilings
Make Those Low Walls Work in Your Favor
Full Story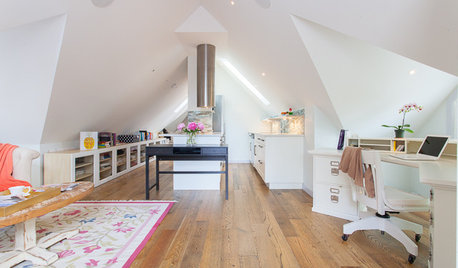
GUESTHOUSESHouzz Tour: An Elegant Studio Apartment Over the Garage
A dark space full of odd angles becomes a beautiful and functional college apartment
Full Story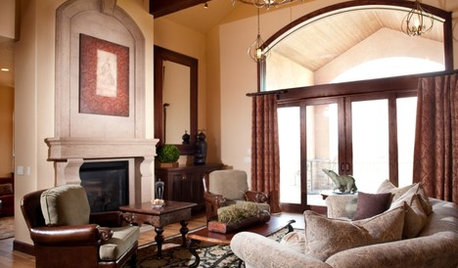
REMODELING GUIDESHow to Make a Tall Room Feel Right
6 Ways to Give High Ceilings a More Human Scale
Full Story





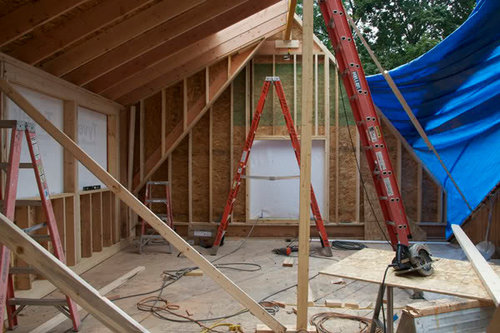
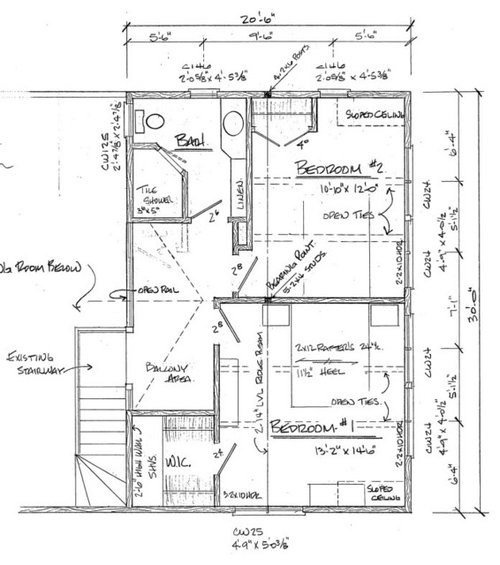
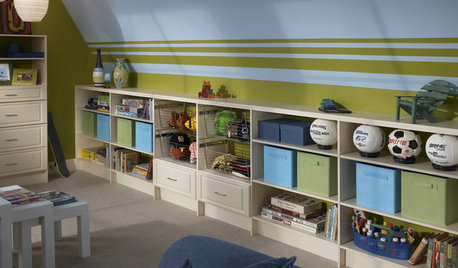
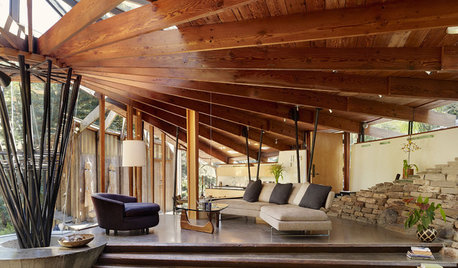

Shades_of_idaho
wi-sailorgirlOriginal Author
Related Professionals
Anchorage Architects & Building Designers · Arvada Architects & Building Designers · Charleston Architects & Building Designers · Dayton Architects & Building Designers · North Bergen Architects & Building Designers · Providence Architects & Building Designers · Accokeek Home Builders · Bonita Home Builders · Griffith Home Builders · New River Home Builders · Roseburg Home Builders · Queens Interior Designers & Decorators · Ridgefield Interior Designers & Decorators · Ridgefield Park Interior Designers & Decorators · Van Wert Interior Designers & DecoratorsShades_of_idaho
wi-sailorgirlOriginal Author
User
Shades_of_idaho