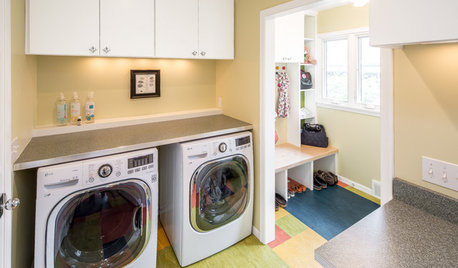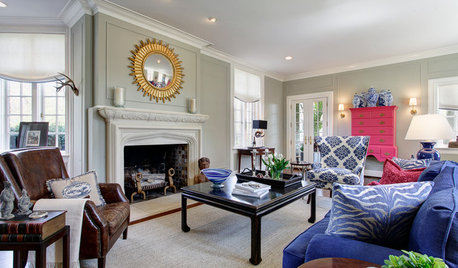Need Room for a Crib-layout attached
equinecpa
10 years ago
Related Stories

KITCHEN DESIGNKitchen Layouts: Island or a Peninsula?
Attached to one wall, a peninsula is a great option for smaller kitchens
Full Story
TILEHow to Choose the Right Tile Layout
Brick, stacked, mosaic and more — get to know the most popular tile layouts and see which one is best for your room
Full Story
KITCHEN DESIGNKitchen of the Week: Barn Wood and a Better Layout in an 1800s Georgian
A detailed renovation creates a rustic and warm Pennsylvania kitchen with personality and great flow
Full Story
HOUZZ TOURSHouzz Tour: A New Layout Opens an Art-Filled Ranch House
Extensive renovations give a closed-off Texas home pleasing flow, higher ceilings and new sources of natural light
Full Story
MOST POPULARA Colorful Place to Whiten Whites and Brighten Brights
This modern Minnesota laundry-mudroom gets a smarter layout and a more lively design
Full Story
KITCHEN LAYOUTSHow to Plan the Perfect U-Shaped Kitchen
Get the most out of this flexible layout, which works for many room shapes and sizes
Full Story
KITCHEN DESIGNHow to Fit a Breakfast Bar Into a Narrow Kitchen
Yes, you can have a casual dining space in a width-challenged kitchen, even if there’s no room for an island
Full Story
SMALL SPACES11 Design Ideas for Splendid Small Living Rooms
Boost a tiny living room's social skills with an appropriate furniture layout — and the right mind-set
Full Story
LIVING ROOMSLove Your Living Room: Make a Design Plan
Create a living room you and your guests will really enjoy spending time in by first setting up the right layout
Full Story
LAUNDRY ROOMSKey Measurements for a Dream Laundry Room
Get the layout dimensions that will help you wash and fold — and maybe do much more — comfortably and efficiently
Full StoryMore Discussions








TxMarti
kirkhall
Related Professionals
Four Corners Architects & Building Designers · Los Alamitos Architects & Building Designers · Rocky Point Architects & Building Designers · White Oak Architects & Building Designers · Broadlands Home Builders · Homestead Home Builders · Montebello Home Builders · Sunrise Home Builders · Hillsdale Home Builders · Royal Palm Beach Home Builders · Clinton Township Interior Designers & Decorators · Hagerstown Interior Designers & Decorators · View Park-Windsor Hills Interior Designers & Decorators · Oak Grove Design-Build Firms · Yorkville Design-Build FirmsTxMarti
camlan
lavender_lass
bird_lover6
birdgardner
lazy_gardens
Annie Deighnaugh