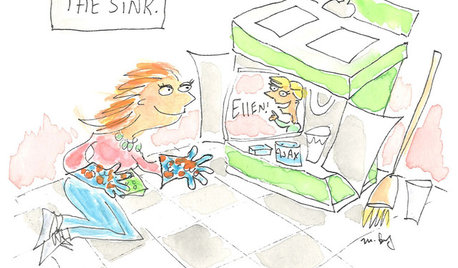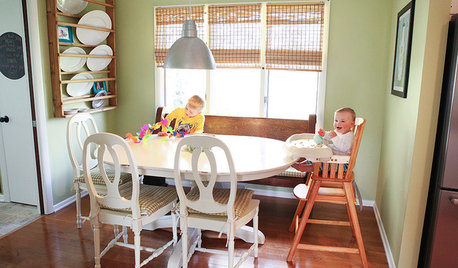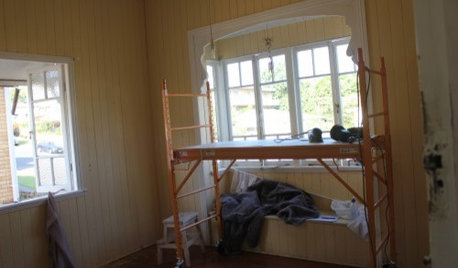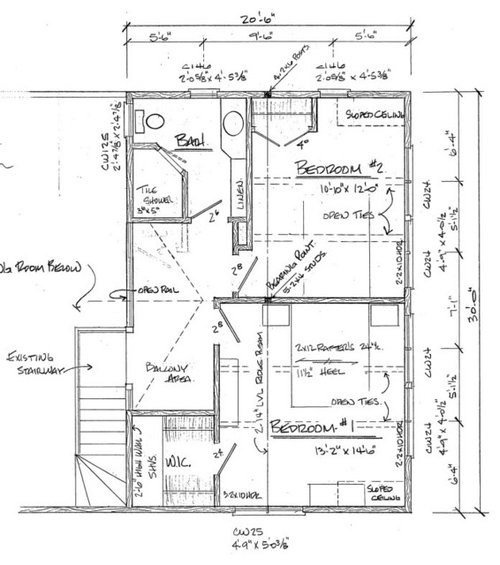Yet another question: This time, closet height
wi-sailorgirl
13 years ago
Related Stories

FUN HOUZZ9 Places for the TV We Haven't Seen — Yet
Tube watching ventures into uncharted territory. How far would you go in your own home?
Full Story
KITCHEN DESIGN9 Questions to Ask When Planning a Kitchen Pantry
Avoid blunders and get the storage space and layout you need by asking these questions before you begin
Full Story
FEEL-GOOD HOMEThe Question That Can Make You Love Your Home More
Change your relationship with your house for the better by focusing on the answer to something designers often ask
Full Story
MOVINGSaying Goodbye to One Home and Hello to Another
Honor your past and embrace your future with these ideas for easing the transition during a move
Full Story
HOUSEKEEPINGAnother Independence Day: When Kids Can Do Their Laundry
Set yourself free and give your child a valuable life skill at the same time
Full Story
ORGANIZINGPre-Storage Checklist: 10 Questions to Ask Yourself Before You Store
Wait, stop. Do you really need to keep that item you’re about to put into storage?
Full Story
LIGHTING5 Questions to Ask for the Best Room Lighting
Get your overhead, task and accent lighting right for decorative beauty, less eyestrain and a focus exactly where you want
Full Story
REMODELING GUIDESConsidering a Fixer-Upper? 15 Questions to Ask First
Learn about the hidden costs and treasures of older homes to avoid budget surprises and accidentally tossing valuable features
Full Story

DOORS5 Questions to Ask Before Installing a Barn Door
Find out whether that barn door you love is the right solution for your space
Full StoryMore Discussions








User
Shades_of_idaho
Related Professionals
Brushy Creek Architects & Building Designers · Lake Morton-Berrydale Home Builders · Berkley Home Builders · Fort Worth Home Builders · Montgomery County Home Builders · Seymour Home Builders · Troutdale Home Builders · Warrensville Heights Home Builders · Hillsdale Home Builders · Mount Vernon Interior Designers & Decorators · Little Egg Harbor Twp Interior Designers & Decorators · Oak Hills Design-Build Firms · Riverdale Design-Build Firms · Shady Hills Design-Build Firms · Yorkville Design-Build Firmsemagineer
wi-sailorgirlOriginal Author
desertsteph
User