Small kitchen design
emagineer
16 years ago
Related Stories
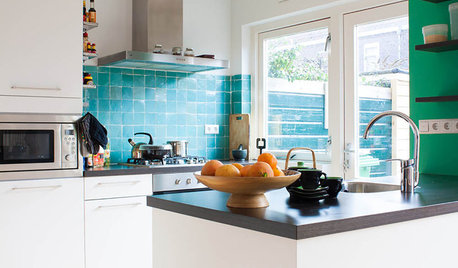
SMALL KITCHENSPersonal Spaces: Small-Kitchen Designs
In these kitchens, homeowners have found inventive ways to make the most of tight quarters
Full Story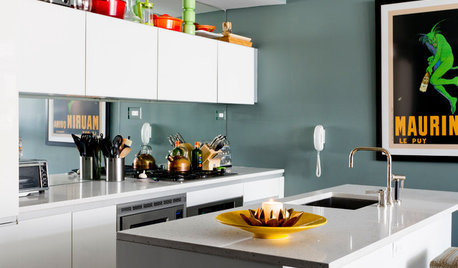
SMALL KITCHENS12 Genius Design Moves for Small Kitchens
These space-enhancing tricks can make compact cooking zones look and feel larger
Full Story
KITCHEN DESIGNKitchen Design Fix: How to Fit an Island Into a Small Kitchen
Maximize your cooking prep area and storage even if your kitchen isn't huge with an island sized and styled to fit
Full Story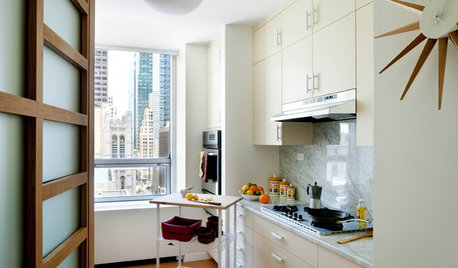
KITCHEN DESIGN17 Space-Saving Solutions for Small Kitchens
Clever storage and smart design details do wonders for tiny kitchens
Full Story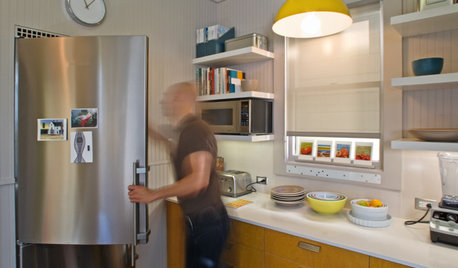
KITCHEN DESIGNKitchen of the Week: Bright and Modern in 90 Square Feet
Interior designer Steve Justrich updates his small kitchen with colorful and contemporary designs
Full Story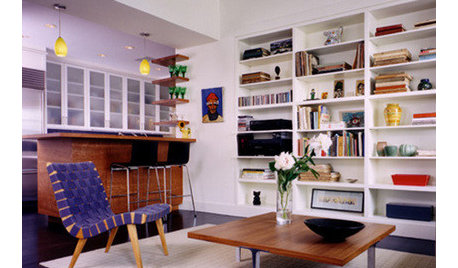
MORE ROOMSPerfectly Composed Small Rooms
Design ideas for small living rooms, kitchens and more
Full Story
BEFORE AND AFTERSSmall Kitchen Gets a Fresher Look and Better Function
A Minnesota family’s kitchen goes from dark and cramped to bright and warm, with good flow and lots of storage
Full Story
BATHROOM DESIGN12 Designer Tips to Make a Small Bathroom Better
Ensure your small bathroom is comfortable, not cramped, by using every inch wisely
Full Story
LIVING ROOMSHow to Decorate a Small Living Room
Arrange your compact living room to get the comfort, seating and style you need
Full Story
SMALL SPACES11 Design Ideas for Splendid Small Living Rooms
Boost a tiny living room's social skills with an appropriate furniture layout — and the right mind-set
Full StoryMore Discussions







emagineerOriginal Author
toomuchglass
Related Professionals
Beachwood Architects & Building Designers · Gladstone Architects & Building Designers · Holtsville Architects & Building Designers · Glenn Heights Home Builders · Hutto Home Builders · Norco Home Builders · Odenton Home Builders · Placentia Home Builders · Salem Home Builders · Sarasota Home Builders · Winchester Center Home Builders · Buenaventura Lakes Home Builders · Fort Smith Interior Designers & Decorators · Mount Laurel Interior Designers & Decorators · Woodland Design-Build Firmsrachelrachel
happymary45
brutuses
shaynapup
shaynapup
lucy
emagineerOriginal Author
shaynapup
lucy
willie_nunez
hardin
emagineerOriginal Author
emagineerOriginal Author
glorybeme
User
Shades_of_idaho
smith321
Jenee.Vie