I Guess We're Not Nuts!
skagit_goat_man_
17 years ago
Related Stories
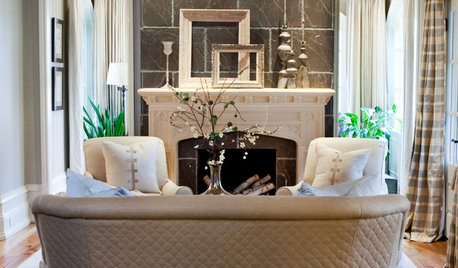
FUN HOUZZGuessing Game: What Might Our Living Rooms Say About Us?
Take a shot on your own or go straight to just-for-fun speculations about whose homes these could be
Full Story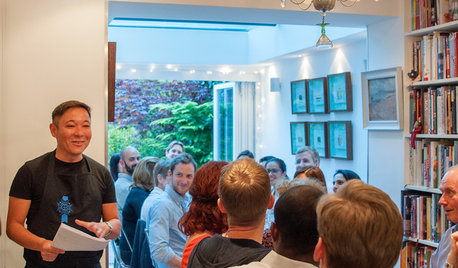
ENTERTAININGGuess Who’s Coming to Dinner: The Rise of Supper Clubs
Would you invite strangers into your home for a meal? We visit cooks in London, Rome and Stockholm who are doing this and we get the story
Full Story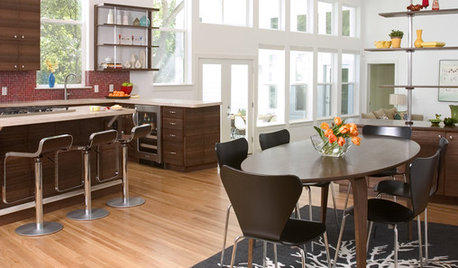
LIGHTINGNew Classics: LZF's Nut Suspension Light
Its infinity-shaped form is apt, as this fascinating wood-veneer light navigates endless room styles with ease
Full Story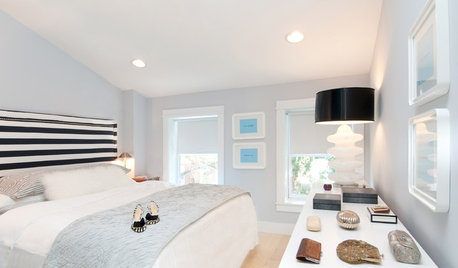
BEDROOMSGuessing Game: What Might Our Bedrooms Say About Us?
For entertainment only; actual accuracy may vary. Always don fun goggles and engage your imagination before playing!
Full Story
DECORATING GUIDESHow to Decorate When You're Starting Out or Starting Over
No need to feel overwhelmed. Our step-by-step decorating guide can help you put together a home look you'll love
Full Story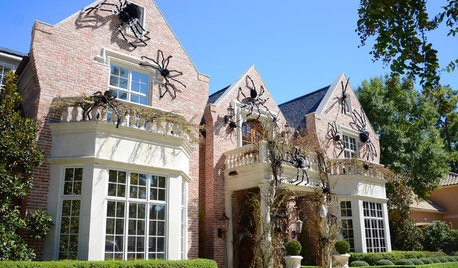
FUN HOUZZSurvey Says: We’re Scared of Being Home Alone — and Spiders
A new Houzz survey reveals that most of us get spooked in an empty house. Find out what’s causing the heebie-jeebies
Full Story
FUN HOUZZEverything I Need to Know About Decorating I Learned from Downton Abbey
Mind your manors with these 10 decorating tips from the PBS series, returning on January 5
Full Story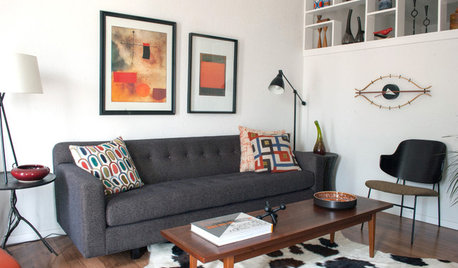
LIFEMake Money From Your Home While You're Away
New services are making occasionally renting your home easier than ever. Here's what you need to know
Full Story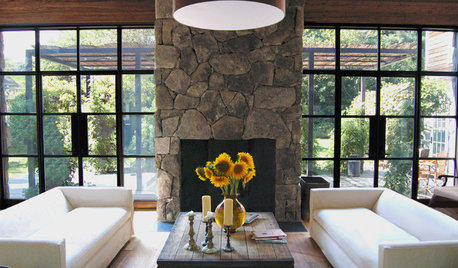
It's Cold. We're Cranky. Buy Some Flowers!
15 Colorful Reminders That Spring Will Come Again
Full Story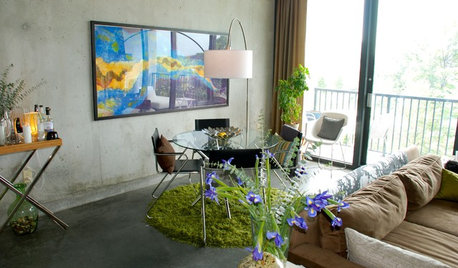
DECORATING GUIDESThey're Baaack: 7 Retro Design Features Making a Comeback
You may have thought (hoped?) you'd never see them again, but these design blasts from the past are better than ever
Full StoryMore Discussions







arbisi
johnmari
Related Professionals
Five Corners Architects & Building Designers · Keansburg Architects & Building Designers · Plainfield Architects & Building Designers · Rocky Point Architects & Building Designers · South Pasadena Architects & Building Designers · White Oak Architects & Building Designers · Arcata Home Builders · Home Gardens Home Builders · Jurupa Valley Home Builders · Puyallup Home Builders · Saint Peters Home Builders · Somersworth Home Builders · Tustin Home Builders · Bloomingdale Interior Designers & Decorators · Queens Interior Designers & Decoratorscuddlepoo
skagit_goat_man_Original Author
skagit_goat_man_Original Author
southernheart
dodgevalley
skagit_goat_man_Original Author