One of many floorplans
flgargoyle
16 years ago
Related Stories
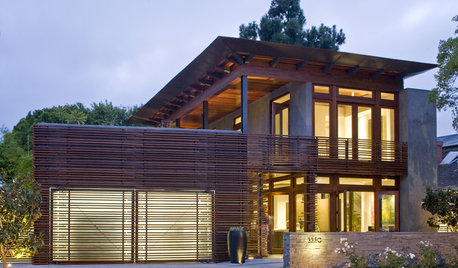
GARAGESDesign Workshop: The Many Ways to Conceal a Garage
Car storage doesn’t have to dominate your home's entry. Consider these designs that subtly hide the garage while keeping it convenient
Full Story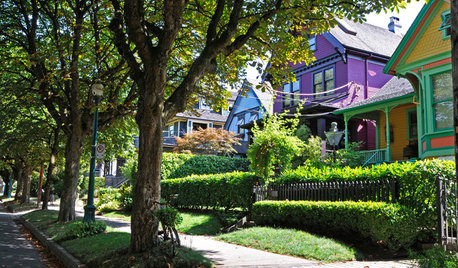
CURB APPEALWhen to Give Your Home a Coat of Many Colors
Drape your house in a dazzling array of hues to bring architectural details to life and draw admiration from the street
Full Story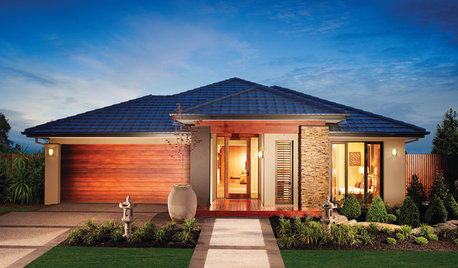
ROOFSThis Long-Lasting Roofing Material Works With Many Styles
With their durability and wide range of colors and molded shapes, concrete roof tiles are worth a look
Full Story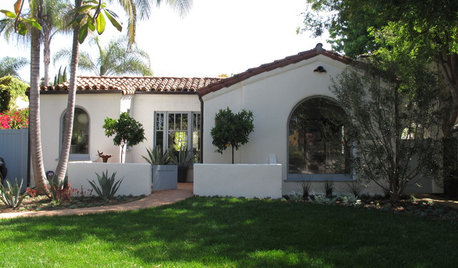
ARCHITECTURERoots of Style: Many Cultures Make Their Marks on Mediterranean Design
If you live in California, Florida or certain other parts of the U.S., your architecture may show distinct cultural influences
Full Story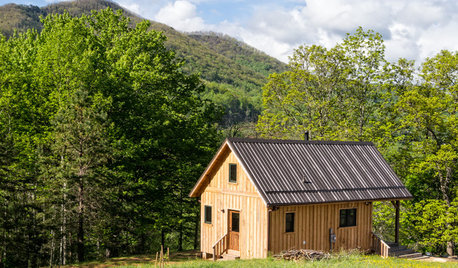
HOUZZ TOURSHouzz Tour: 10 Acres, 3 Generations and Many Animals in North Carolina
Check out a throwback-style cabin that celebrates simplicity, reclaimed materials and family
Full Story
KITCHEN APPLIANCESThe Many Ways to Get Creative With Kitchen Hoods
Distinctive hood designs — in reclaimed barn wood, zinc, copper and more — are transforming the look of kitchens
Full Story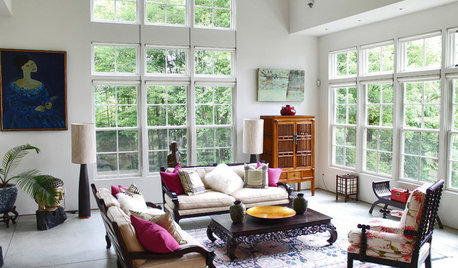
HOUZZ TOURSMy Houzz: Many Styles Meld Handsomely in a Vermont Countryside Home
With a traditional exterior, a contemporary interior and lots of Asian furniture, this home goes for the element of surprise
Full Story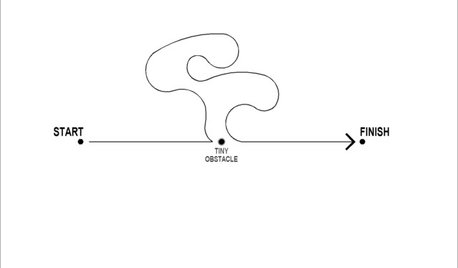
COFFEE WITH AN ARCHITECTThe Many Paths of Design, Part 2
Just when you thought the plans were on track ...
Full Story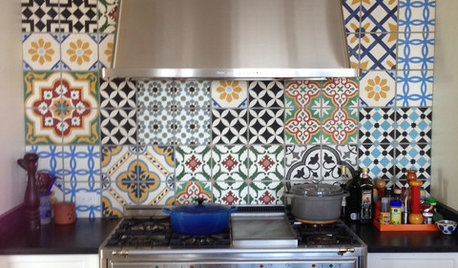
TILESo Many Reasons to Love Cement Tiles
You’ll notice their beautiful patterns right away, but cement tiles have less obvious advantages too
Full Story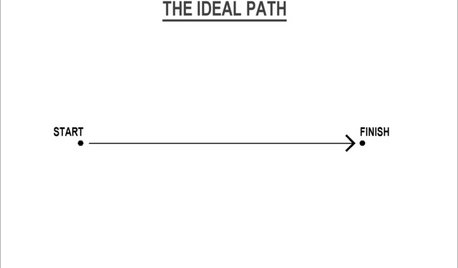
MOST POPULARThe Many Paths of Design, Part 1
Blame engineering issues, unforeseen revisions or even the Internet. As these diagrams show, it's probably not your fault
Full Story






johnmari
flgargoyleOriginal Author
Related Professionals
Arvada Architects & Building Designers · Bonney Lake Architects & Building Designers · Oakley Architects & Building Designers · Washington Architects & Building Designers · Terryville Home Builders · Lodi Home Builders · McKinney Home Builders · Montebello Home Builders · South Sioux City Home Builders · Tustin Home Builders · Warrensville Heights Home Builders · Ashwaubenon Interior Designers & Decorators · Little Egg Harbor Twp Interior Designers & Decorators · Middle Island Interior Designers & Decorators · Lake Butler Design-Build Firmsmaggiemuffin360
flgargoyleOriginal Author
mnzinnia
mnzinnia
mnzinnia
flgargoyleOriginal Author