Subtraction of Addition
cyfi
15 years ago
Related Stories
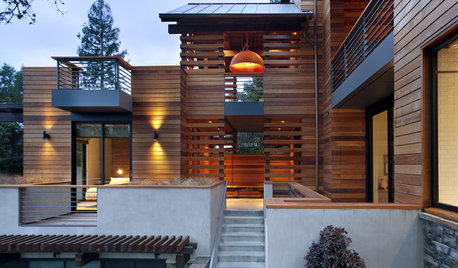
REMODELING GUIDESGreat Compositions: The Language of Walls
See how a well-designed wall can do much more than enclose a space
Full Story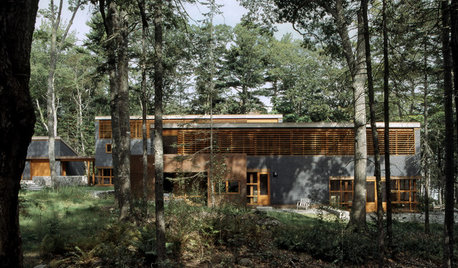
ARCHITECTURE'Houses of Maine' Puts Modernism in Its Place — in Nature
Set in the meadows and woods of Maine, the homes in this book give modern architecture a natural context
Full Story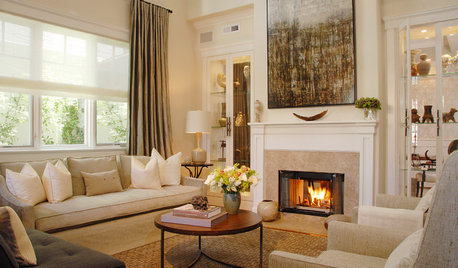
DECORATING GUIDESSmall Ideas for Big Results
8 easy changes that can makeover a room, from clearing off the mantel to choosing a new light
Full Story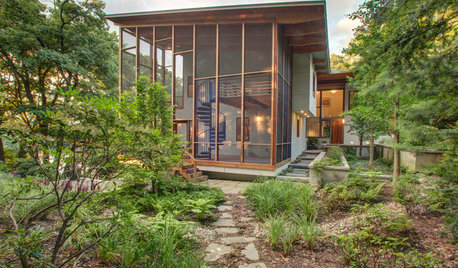
GARDENING AND LANDSCAPINGBreezy and Bug-Free Modern Porches
Screening keeps pests out of these diverse porches across the U.S., while thoughtful designs keep them visually appealing
Full Story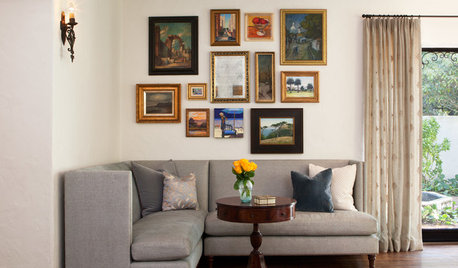
DECORATING GUIDES6 Cost-Effective Ways to Go Custom Made
Get a look that’s totally you — and possibly for a lower cost than you might think
Full Story
DECORATING GUIDESHow to Match Colors From Photos to Real Life
Differences in lighting and device screens can drastically change how a color looks. Here's how to correct for it
Full Story
BATHROOM DESIGN14 Design Tips to Know Before Remodeling Your Bathroom
Learn a few tried and true design tricks to prevent headaches during your next bathroom project
Full Story
BUDGETING YOUR PROJECTConstruction Contracts: What to Know About Estimates vs. Bids
Understanding how contractors bill for services can help you keep costs down and your project on track
Full Story
REMODELING GUIDESWhat to Know About Budgeting for Your Home Remodel
Plan early and be realistic to pull off a home construction project smoothly
Full Story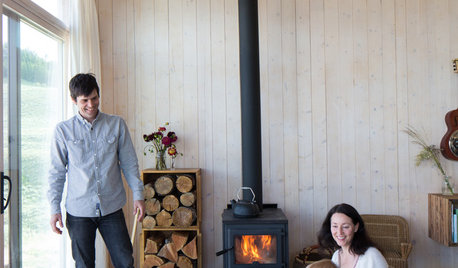
HOUZZ TOURSHouzz Tour: Family Builds Off the Grid Near the Cascade Mountains
Homeowners carefully construct a weekend home on 20 acres in remote northeast Washington
Full Story






flgargoyle
cyfiOriginal Author
Related Professionals
Dania Beach Architects & Building Designers · De Pere Architects & Building Designers · Oak Hill Architects & Building Designers · Palos Verdes Estates Architects & Building Designers · South Lake Tahoe Architects & Building Designers · Castaic Home Builders · Ellicott City Home Builders · Holiday Home Builders · Ives Estates Home Builders · McKeesport Home Builders · Appleton Interior Designers & Decorators · Belle Glade Interior Designers & Decorators · Gloucester City Interior Designers & Decorators · Washington Interior Designers & Decorators · Calumet City Design-Build FirmsTxMarti
User
cyfiOriginal Author
TxMarti
User
TxMarti