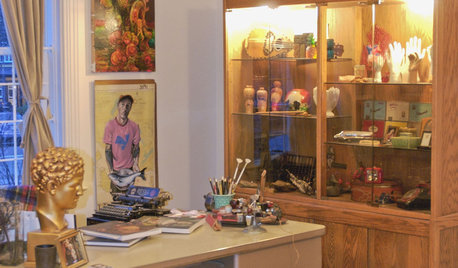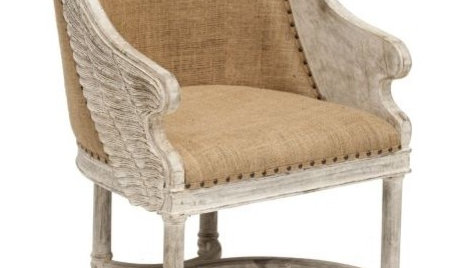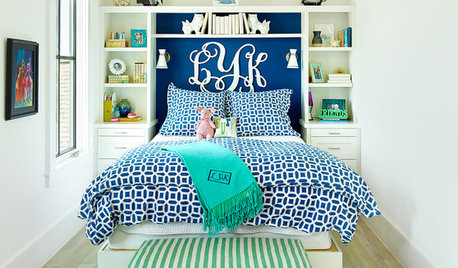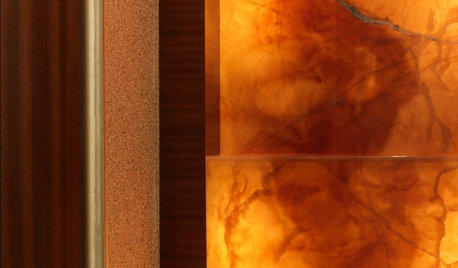I'm curious, if your master bedroom is small
TxMarti
14 years ago
Related Stories

HOUZZ TOURSMy Houzz: Vancouver Artist's Curious, Collected Home
Family memorabilia and intriguing collections tell a lively story in a Canadian artist's one-bedroom home
Full Story
GARDENING FOR BIRDSBackyard Birds: Meet Some Clever and Curious Jays
Boisterous jays provide plenty of backyard bird-watching in winter. Here’s how to identify all the varieties and welcome them into your yard
Full Story
PRODUCT PICKSGuest Picks: 20 Curious Finds
Why relegate curiosities to a cabinet? Add interest around the home with unique furniture and accents
Full Story
LIFEYou Said It: ‘I’m Never Leaving’ and More Houzz Quotables
Design advice, inspiration and observations that struck a chord this week
Full Story
CLOSETSGuest Picks: I'm Dreaming of a Wide Walk-In
20 organizing ideas to get the most out of a small closet
Full Story
Storage Help for Small Bedrooms: Beautiful Built-ins
Squeezed for space? Consider built-in cabinets, shelves and niches that hold all you need and look great too
Full Story
BEDROOMSHow to Decorate Your Small Bedroom
Dreaming your tiny bedroom had space for more than a bed? Or your guest room was more than a dumping ground? Then read on
Full Story
REMODELING GUIDESAsk an Architect: How Can I Carve Out a New Room Without Adding On?
When it comes to creating extra room, a mezzanine or loft level can be your best friend
Full Story
DECORATING GUIDESI'm Ready for My Close-Up: Beautiful Building Materials
Look closely, and soak up the beauty in some favorite details of fine home design
Full Story
WINTER GARDENING6 Reasons I’m Not Looking Forward to Spring
Not kicking up your heels anticipating rushes of spring color and garden catalogs? You’re not alone
Full StoryMore Discussions







emagineer
Shades_of_idaho
Related Professionals
Doctor Phillips Architects & Building Designers · Enterprise Architects & Building Designers · Hillcrest Heights Architects & Building Designers · Holtsville Architects & Building Designers · North Bergen Architects & Building Designers · Saint Louis Park Architects & Building Designers · Westminster Architects & Building Designers · University Park Home Builders · Aliso Viejo Home Builders · Conroe Home Builders · Fort Worth Home Builders · Katy Home Builders · Wilmington Home Builders · Ashwaubenon Interior Designers & Decorators · Shady Hills Design-Build Firmsidie2live
emagineer
flgargoyle
FlowerLady6
jlc712
Shades_of_idaho
TxMartiOriginal Author
idie2live
Shades_of_idaho
emagineer
TxMartiOriginal Author
Shades_of_idaho
idie2live
Shades_of_idaho
cosmikcat
TxMartiOriginal Author
Shades_of_idaho
idie2live
TxMartiOriginal Author
TxMartiOriginal Author
idie2live
gardenlover25
Shades_of_idaho
TxMartiOriginal Author
TxMartiOriginal Author
Shades_of_idaho
TxMartiOriginal Author
Shades_of_idaho
TxMartiOriginal Author
Shades_of_idaho
idie2live
idie2live
TxMartiOriginal Author
idie2live
lavendrfem
TxMartiOriginal Author
trancegemini_wa
lavendrfem
idie2live
trancegemini_wa
karinl
idie2live
karinl
TxMartiOriginal Author
idie2live
karinl