A Room Without a Purpose
cricket6670
17 years ago
Related Stories

MORE ROOMSCould Your Living Room Be Better Without a Sofa?
12 ways to turn couch space into seating that's much more inviting
Full Story
HOME TECHNew TV Remote Controls Promise to Do More — Without the Struggle
Dim your lights, set up user profiles and discover a remote you can't lose. Welcome to the latest and greatest way to change the channel
Full Story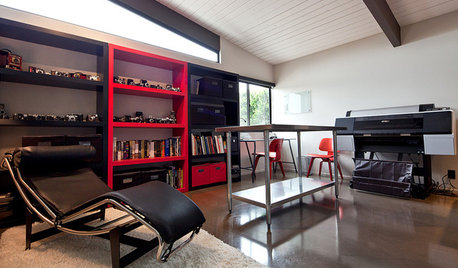
HOME OFFICESCreate a Customized Office Look Without Built-Ins
Make your home office highly functional and gorgeous with flexible, affordable freestanding shelving
Full Story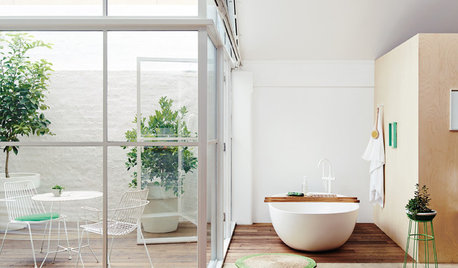
BATHROOM DESIGNWindows That Expose Your Bathroom to Light Without Exposing You
Enjoy the best of both worlds with window tricks that give you privacy along with the views and natural light
Full Story
LIFEHow to Make Your House a Haven Without Changing a Thing
Hung up on 'perfect' aesthetics? You may be missing out on what gives a home real meaning
Full Story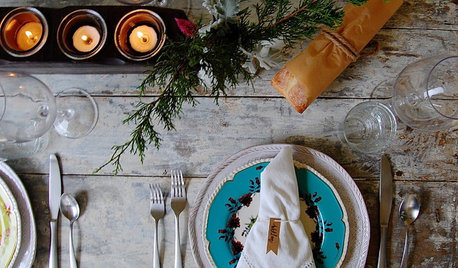
HOLIDAYSSpend Less Without Being a Grinch: 8 Holiday Ideas
Give meaningful gifts and use nature's decor to work holiday magic without blowing your budget
Full Story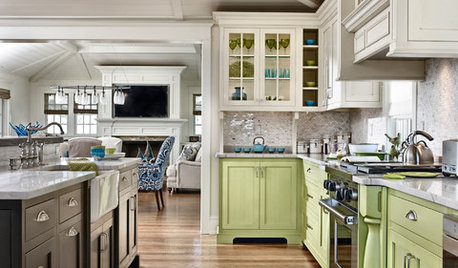
KITCHEN DESIGN11 Ways to Update Your Kitchen Without a Sledgehammer
Give your kitchen a new look by making small improvements that have big impact
Full Story
BATHROOM COLOR8 Ways to Spruce Up an Older Bathroom (Without Remodeling)
Mint tiles got you feeling blue? Don’t demolish — distract the eye by updating small details
Full Story
MODERN HOMESHouzz TV: Seattle Family Almost Doubles Its Space Without Adding On
See how 2 work-from-home architects design and build an adaptable space for their family and business
Full Story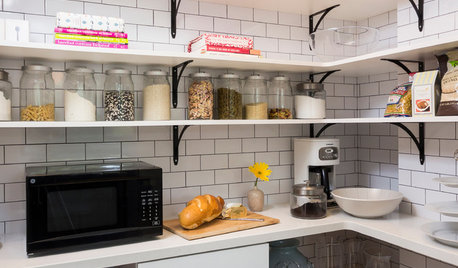
DECLUTTERINGHow to Declutter Without Going Minimalist
Here are 10 ways to get your home tidy and organized while keeping that personal touch
Full Story





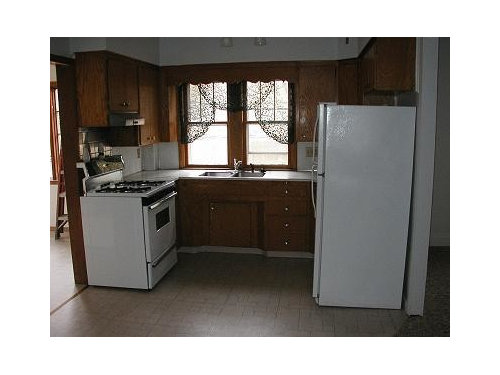
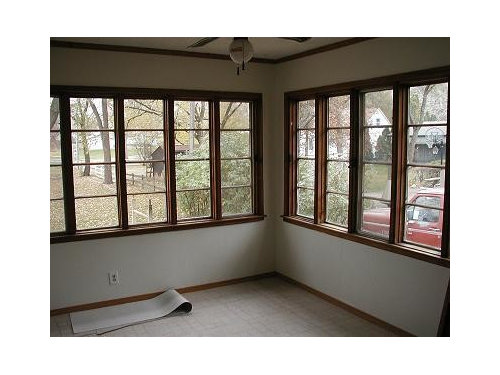

okieladybug
Miss EFF
Related Professionals
Brushy Creek Architects & Building Designers · Fort Lewis Architects & Building Designers · Henderson Architects & Building Designers · Lafayette Architects & Building Designers · Martinsville Architects & Building Designers · West Palm Beach Architects & Building Designers · Yeadon Architects & Building Designers · Lake Morton-Berrydale Home Builders · Arlington Home Builders · Roseburg Home Builders · Rossmoor Home Builders · Sun Valley Home Builders · Morton Grove Interior Designers & Decorators · Whitman Interior Designers & Decorators · Palos Verdes Estates Design-Build Firmschris_ont
the_adams
cricket6670Original Author
wantoretire_did
janiceme
pianolady
rachelzuck
Happyladi