I have pictures again! :)
lavender_lass
12 years ago
Related Stories

DECORATING GUIDESHouzz Call: What Home Collections Help You Feel Like a Kid Again?
Whether candy dispensers bring back sweet memories or toys take you back to childhood, we'd like to see your youthful collections
Full Story
PRODUCT PICKSGuest Picks: Everything Old-World Is New Again
Give even a new build a romantic history with lighting fixtures, hardware and drapes that recall the Old Country
Full Story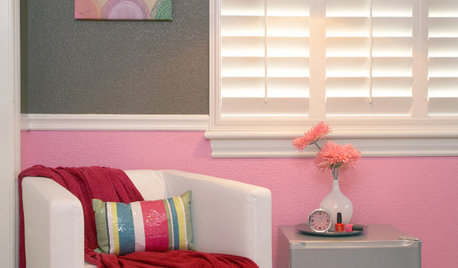
DECORATING GUIDES10 Reasons to Love Pink and Gray Again
Mix luscious raspberry with classy gray for a classic combo just right for today
Full Story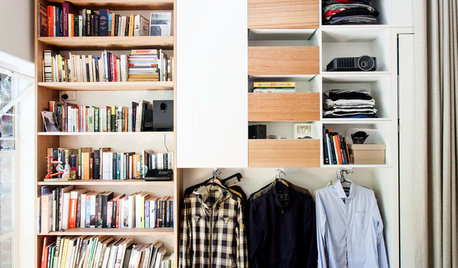
LIFELate Again? Eliminate the Things Holding You Up in the Morning
If you find yourself constantly running late for appointments, work and get-togethers, these tips could help
Full Story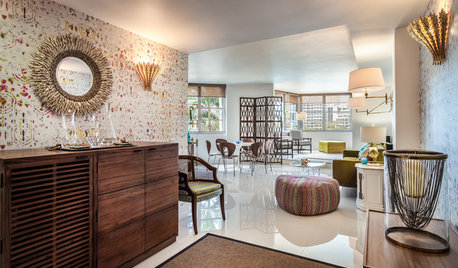
DECORATING GUIDESHouzz Tour: Happy Days Are Here Again in a Miami Apartment
The colors of Biscayne Bay, an owner’s fond memories and the groovy spirit of the 1970s inspire a bright redesign
Full Story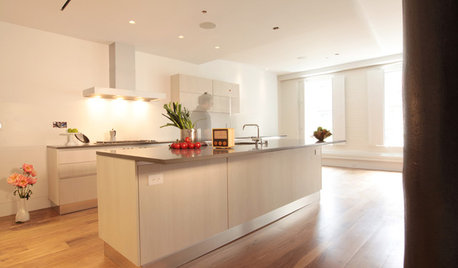
KITCHEN DESIGNHow to Become Friends With the Kitchen Again
Get ready for cooking season with music, cookbooks, light, herbs in the window sill and more
Full Story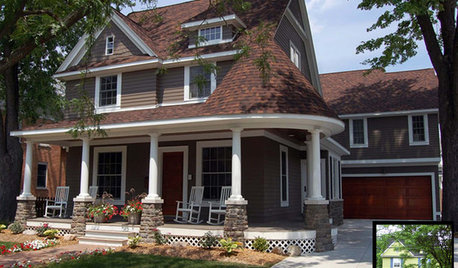
ENTRYWAYS7 Ways to Make the Front Entry Matter Again
Curb appeal: See how designers play down the garage and celebrate the front door
Full Story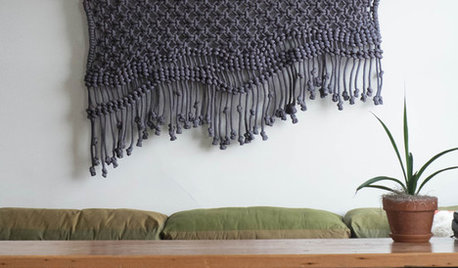
DECORATING GUIDESKnot Again! Macrame Is Back
It's happened. A craft that typified 1970s style (the owls, the spider plants!) is back, but better
Full Story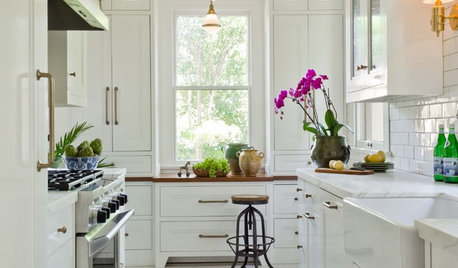
KITCHEN OF THE WEEKKitchen of the Week: What’s Old Is New Again in Texas
A fresh update brings back a 1920s kitchen’s original cottage style
Full Story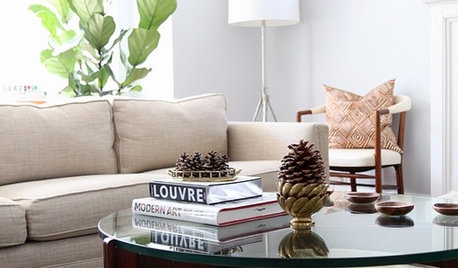
BUDGET DECORATING12 Ways to Make Your Home Feel New Again
Treat your furniture, walls, floors and countertops to some TLC, to give them a just-bought look for a fraction of the cost
Full StorySponsored
Columbus Area's Luxury Design Build Firm | 17x Best of Houzz Winner!
More Discussions







lavender_lassOriginal Author
TxMarti
Related Professionals
Asbury Park Architects & Building Designers · Bull Run Architects & Building Designers · Cloverly Architects & Building Designers · Ferry Pass Architects & Building Designers · New River Architects & Building Designers · South Barrington Architects & Building Designers · Lakeland South Home Builders · Lewisville Home Builders · Midlothian Home Builders · Puyallup Home Builders · Riverton Home Builders · Queens Interior Designers & Decorators · Tahoe City Interior Designers & Decorators · Riverdale Design-Build Firms · Suamico Design-Build Firmslavender_lassOriginal Author
lavender_lassOriginal Author
Shades_of_idaho
lavender_lassOriginal Author
lavender_lassOriginal Author
User
lavender_lassOriginal Author
desertsteph
flwrs_n_co
lavender_lassOriginal Author
TxMarti
lavender_lassOriginal Author
TxMarti
lavender_lassOriginal Author
TxMarti
lavender_lassOriginal Author
User
desertsteph
lavender_lassOriginal Author
User
lavender_lassOriginal Author
TxMarti
lavender_lassOriginal Author
krayers
lavender_lassOriginal Author