My daughter has joined the small house club! Picture tour here.
TxMarti
13 years ago
Related Stories
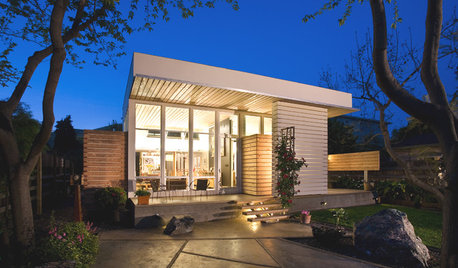
HOUZZ TOURSHouzz Tour: A Modern Addition Joins a Historic California Home
Two design pros give their century-old home extra breathing room while boosting its energy efficiency
Full Story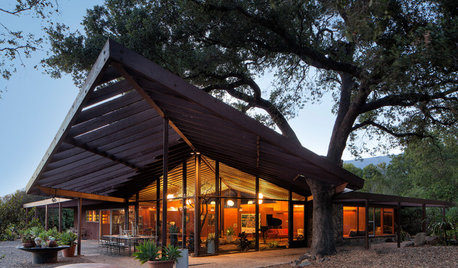
FEATURESHouzz Tour: A Daughter Restores Her Stunning Childhood Home
Her midcentury modern home in Ojai, California, was created in 1959 by a Case Study House designer
Full Story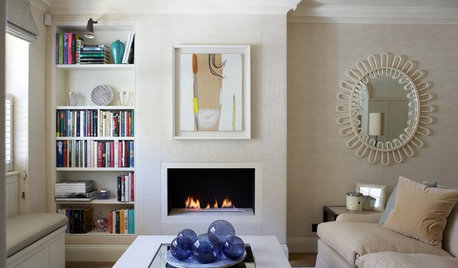
COTTAGE STYLEHouzz Tour: Snug London Cottage Has a Spacious Feel
Natural light, an ingenious layout and plenty of space-saving tricks are the secrets to this compact home’s laid-back charm
Full Story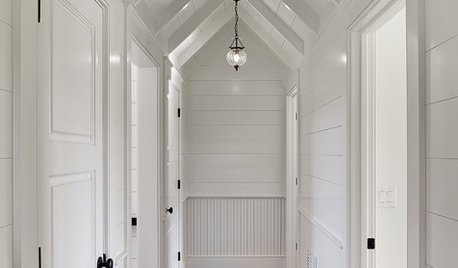
REMODELING GUIDESTongue and Groove Wall Paneling Joins the Comeback Club
Try this smooth architectural move to give your walls a streamlined appearance that conveys quality
Full Story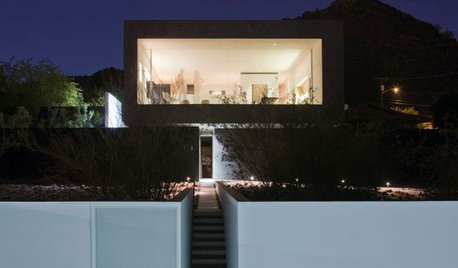
MODERN ARCHITECTUREHouzz Tour: Arizona's Dialogue House Has Something New to Say
Get in on the conversation about this minimalist masterpiece in the Phoenix desert, remodeled by its original award-winning architect
Full Story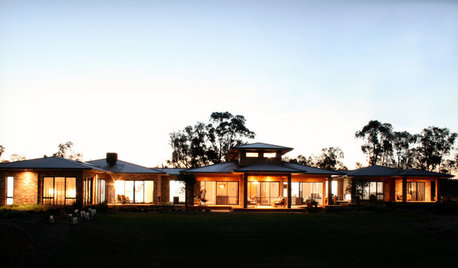
CONTEMPORARY HOMESHouzz Tour: Family Has Room to Spare in New Rural Home
A builder and his wife design a streamlined house for their family that embraces the land and shows careful planning
Full Story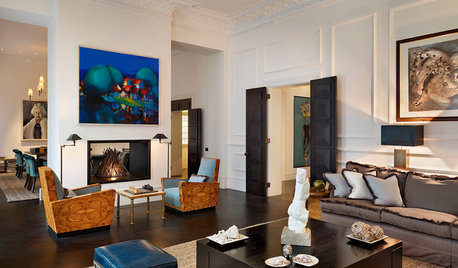
TRADITIONAL HOMESHouzz Tour: 2 London Apartments Join to Become a Luxe Family Home
Spacious rooms, luxury materials and elegant furnishings create a dream home for a family with a love of art and entertaining
Full Story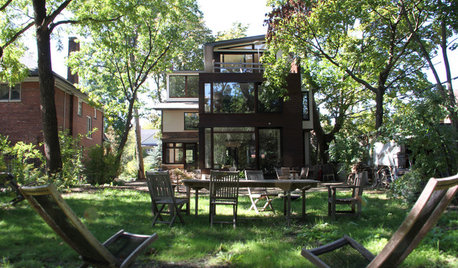
HOUZZ TOURSMy Houzz: Modern Features Join Period Details in Toronto
A hundred-year-old home in Canada gets a new addition and modern updates, with respect for its beautiful original elements
Full Story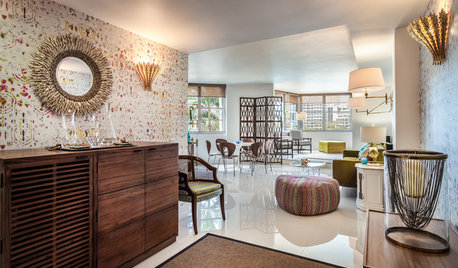
DECORATING GUIDESHouzz Tour: Happy Days Are Here Again in a Miami Apartment
The colors of Biscayne Bay, an owner’s fond memories and the groovy spirit of the 1970s inspire a bright redesign
Full Story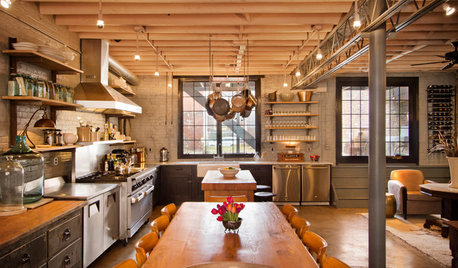
HOUZZ TOURSHouzz Tour: Bootlegging Past, Quirky Supper Club Present
The only crime in this newly bustling home on a Washington, D.C., lot is the sinfully delicious cooking
Full StorySponsored
Columbus Area's Luxury Design Build Firm | 17x Best of Houzz Winner!
More Discussions






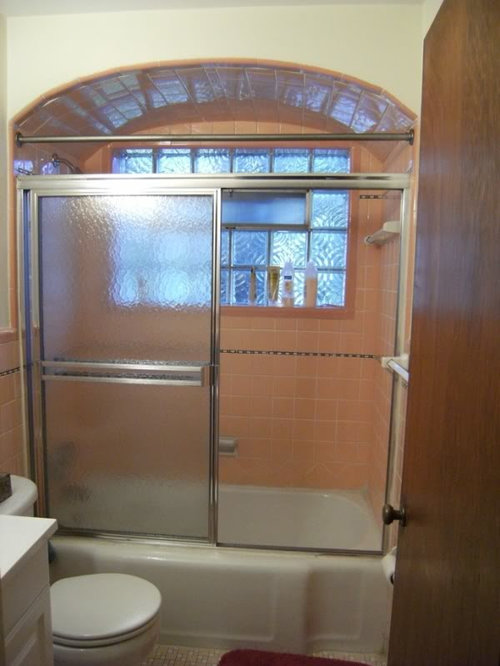


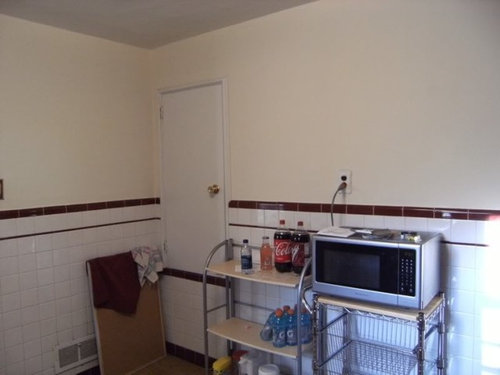

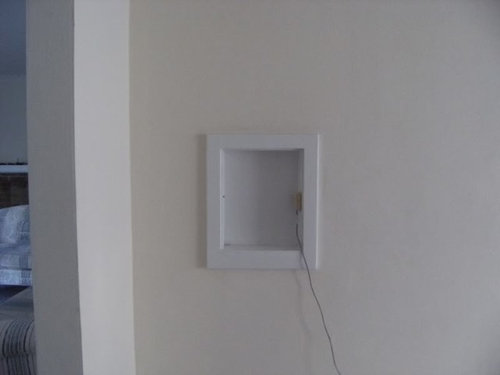
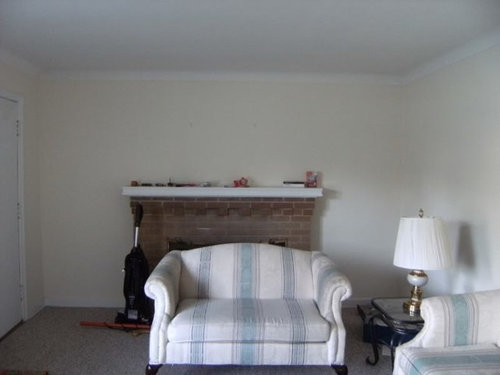
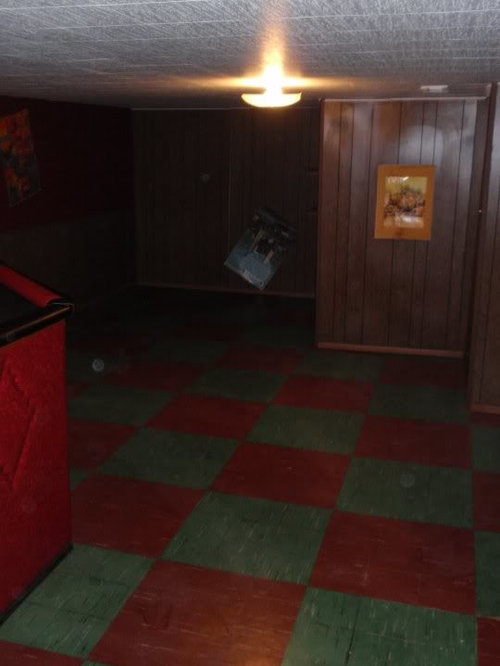
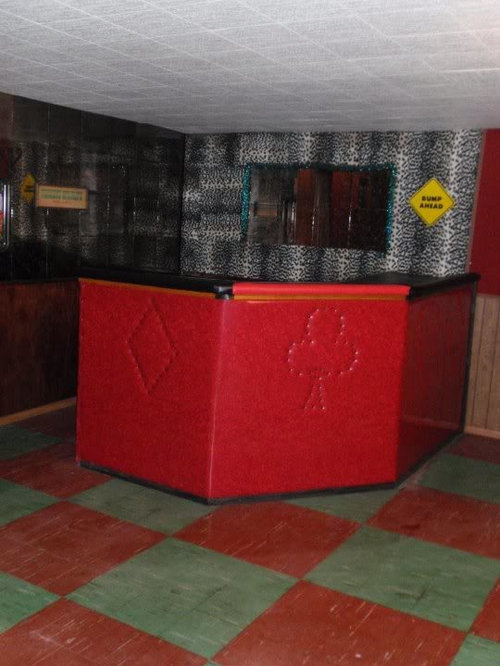

mama goose_gw zn6OH
Shades_of_idaho
Related Professionals
Enterprise Architects & Building Designers · Makakilo City Architects & Building Designers · Parkway Architects & Building Designers · Providence Architects & Building Designers · Royal Palm Beach Architects & Building Designers · Saint James Architects & Building Designers · Lake Morton-Berrydale Home Builders · Evans Home Builders · Kaysville Home Builders · Montebello Home Builders · The Colony Home Builders · Vista Park Home Builders · Ashwaubenon Interior Designers & Decorators · La Habra Interior Designers & Decorators · Bell Design-Build Firmsdesertsteph
dilly_dally
TxMartiOriginal Author
trancegemini_wa
TxMartiOriginal Author
dilly_dally
TxMartiOriginal Author
mama goose_gw zn6OH
User
TxMartiOriginal Author
User
krycek1984
User