Is this a crazy idea?
lavender_lass
13 years ago
Related Stories
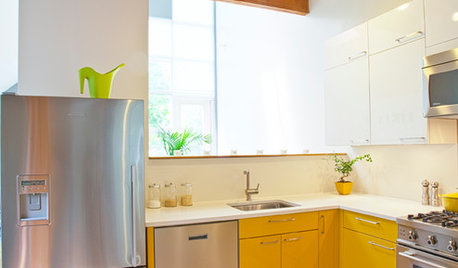
COLORCrazy for Color? Your Kitchen Cabinets Want In
Make over your kitchen in spectacular fashion with just colorful cabinet paint? Now there's a bright idea
Full Story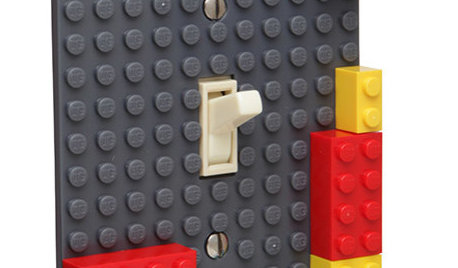
PRODUCT PICKSGuest Picks: Bright Ideas for Fun Light Switches
Give walls a unique spin with the kookiest switch plates and outlet covers you ever did see
Full Story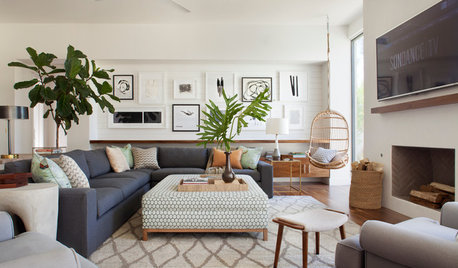
DECORATING GUIDES28 Design Ideas Coming to Homes Near You in 2017
Set to go big: Satin brass, voice assistants, vanity conversions, spring green and more
Full Story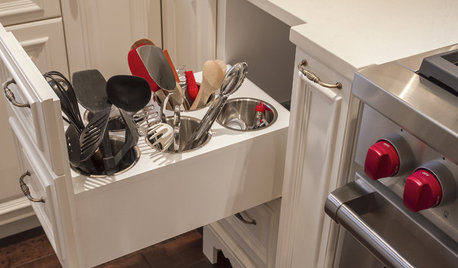
MOST POPULARThe 15 Most Popular Kitchen Storage Ideas on Houzz
Solve common kitchen dilemmas in style with custom and ready-made organizers, drawers, shelves and more
Full Story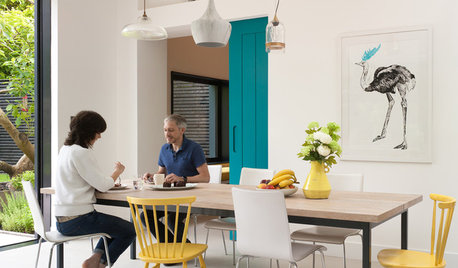
DOORSPocket Door Ideas You’re Going to Love
Thinking about a space-saving sliding door for your home? Take a look at these 10 efficient examples
Full Story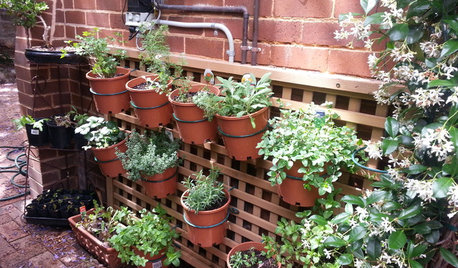
FARM YOUR YARD14 Crazy Places to Grow Edibles
Some Houzzers may lack ground for gardening, but they’re never short on imagination
Full Story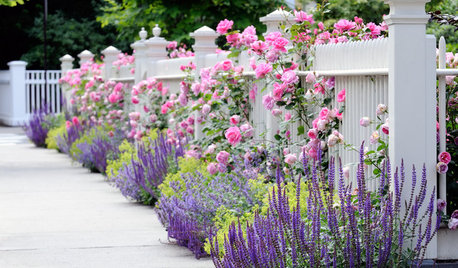
GARDENING GUIDES10 Tips to Start a Garden — Can-Do Ideas for Beginners
Green up your landscape even if you're short on time, money and knowledge, with these manageable steps for first-time gardeners
Full Story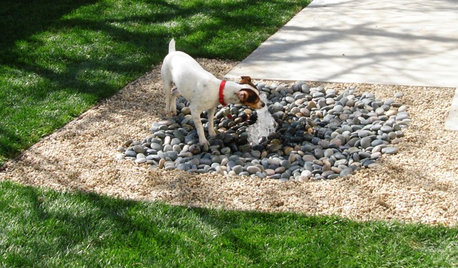
MOST POPULAR8 Backyard Ideas to Delight Your Dog
Cue the joyous soundtrack. These pet-friendly landscape and garden ideas will keep your pooch safe, happy and well exercised outdoors
Full Story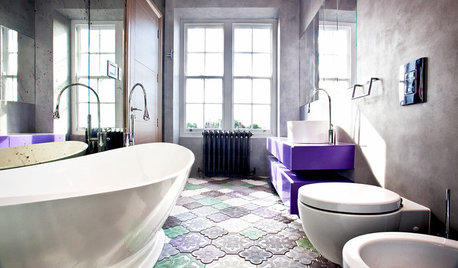
BATHROOM DESIGN14 Bathroom Design Ideas Expected to Be Big in 2015
Award-winning designers reveal the bathroom features they believe will emerge or stay strong in the years ahead
Full StoryMore Discussions








User
TxMarti
Related Professionals
Dayton Architects & Building Designers · Panama City Beach Architects & Building Designers · Riverside Architects & Building Designers · Nanticoke Architects & Building Designers · Terryville Home Builders · Aliso Viejo Home Builders · Castaic Home Builders · Griffith Home Builders · Homestead Home Builders · Immokalee Home Builders · Vista Park Home Builders · Yorkville Home Builders · La Habra Interior Designers & Decorators · Morton Grove Interior Designers & Decorators · Struthers Interior Designers & Decoratorslavender_lassOriginal Author
loribee2
gryane
Shades_of_idaho
krycek1984
kimkitchy
lavender_lassOriginal Author
Nancy in Mich
kimkitchy
mama goose_gw zn6OH