Our 1200 sq ft rebuild is underway!
gryane
13 years ago
Related Stories
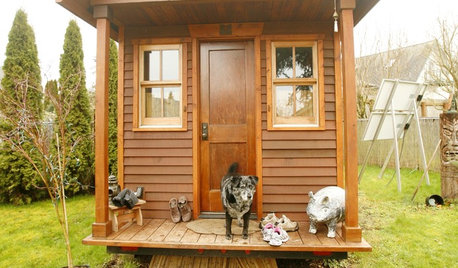
SMALL SPACESLife Lessons From 10 Years of Living in 84 Square Feet
Dee Williams was looking for a richer life. She found it by moving into a very tiny house
Full Story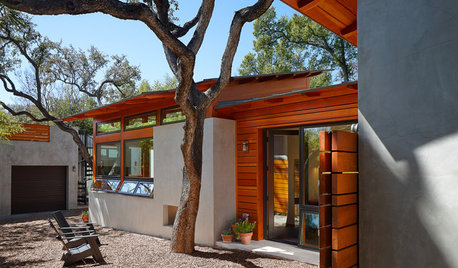
HOUZZ TOURSHouzz Tour: A Design for Better Outdoor Living in Texas
Extensive remodeling allows a family to live large in less space
Full Story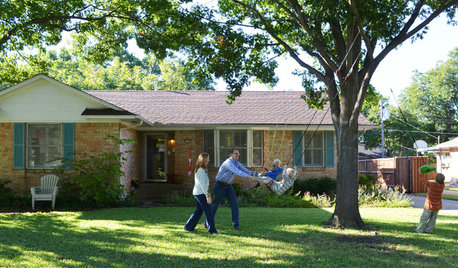
MOVINGHouse Hunting: Find Your Just-Right Size Home
Learn the reasons to go bigger or smaller and how to decide how much space you’ll really need in your next home
Full Story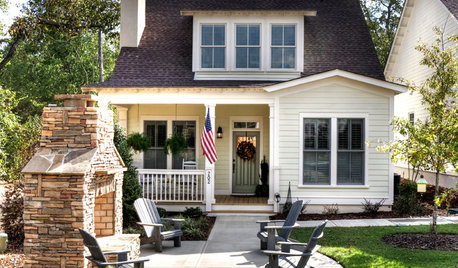
LIFE10 Reasons to Love a Not-Big House
A smaller home is easier to maintain and furnish, and there are intangible benefits too
Full Story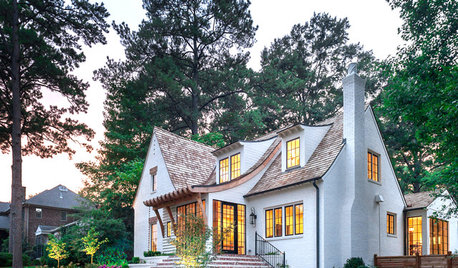
ECLECTIC HOMESHouzz Tour: A Storybook House for the Neighborhood
This charming family home incorporates Tudor-style elements, eclectic details and smart planning
Full Story
GREAT HOME PROJECTSHow to Add a Radiant Heat System
Enjoy comfy, consistent temperatures and maybe even energy savings with hydronic heating and cooling
Full Story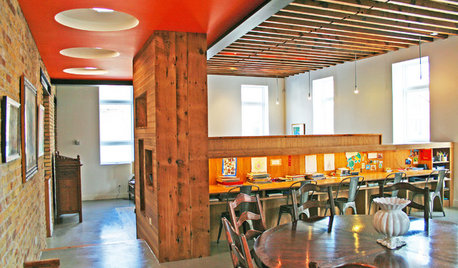
HOUZZ TOURSHouzz Tour: Schoolhouse-Turned-Home in Chicago
A family of seven settles into a dream modern-industrial home that reflects both their green philosophy and their fun, casual lifestyle
Full Story
MODERN HOMESHouzz TV: Seattle Family Almost Doubles Its Space Without Adding On
See how 2 work-from-home architects design and build an adaptable space for their family and business
Full Story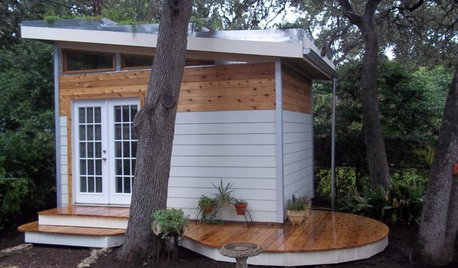
MOST POPULARHow to Add a Backyard Shed for Storage or Living
Need a home office, a playspace or extra room for your stuff? Learn about off-the-shelf, prefab and custom sheds
Full Story
CONTRACTOR TIPSYour Complete Guide to Building Permits
Learn about permit requirements, the submittal process, final inspection and more
Full StoryMore Discussions








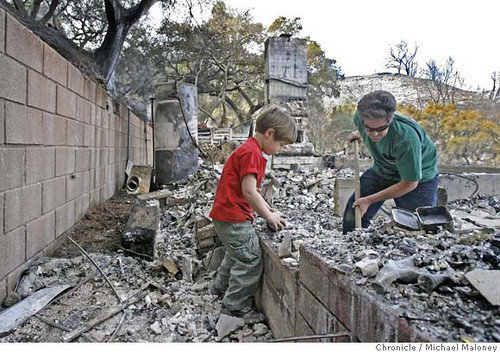

TxMarti
Shades_of_idaho
Related Professionals
Fayetteville Architects & Building Designers · Oakley Architects & Building Designers · Panama City Beach Architects & Building Designers · Seal Beach Architects & Building Designers · Ammon Home Builders · Broadlands Home Builders · Fredericksburg Home Builders · North Ridgeville Home Builders · Orange City Home Builders · South Sioux City Home Builders · Warrensville Heights Home Builders · Kearns Home Builders · Ridgefield Interior Designers & Decorators · Westbury Interior Designers & Decorators · Calumet City Design-Build FirmsUser
desertsteph
gryaneOriginal Author
mama goose_gw zn6OH
User
TxMarti
desertsteph
gryaneOriginal Author
enigmaquandry
User
FlowerLady6
gryaneOriginal Author
User
Shades_of_idaho
emagineer
gryaneOriginal Author
User
gryaneOriginal Author
fixizin
fixizin