Taking pictures of a room
User
9 years ago
Related Stories
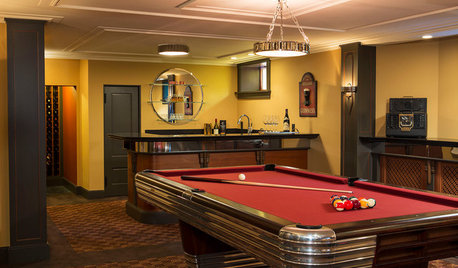
GREAT HOME PROJECTSTake Your Cue: Planning a Pool Table Room
Table dimensions, clearances, room size and lighting are some of the things to consider when buying and installing a pool table
Full Story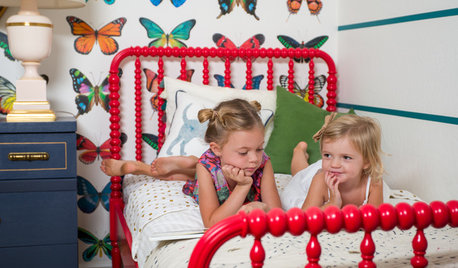
KIDS’ SPACESRoom of the Day: Creativity Takes Flight in a Girls’ Bedroom
When 2 sisters share a room, good design smooths the transition
Full Story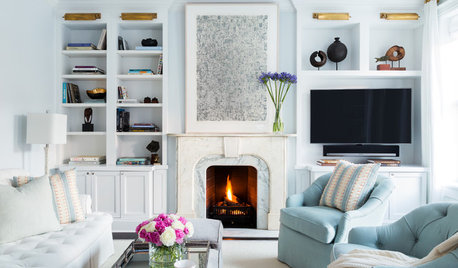
LIVING ROOMS15 Decorating Moves to Take Your Living Room to the Next Level
These tricks with furniture, lighting, color and accessories go a long way toward making a space fashionable and comfortable
Full Story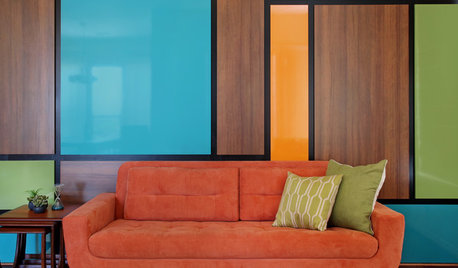
WALL TREATMENTSDouble Take: How Did They Make That Mondrian-Inspired Wall?
Bright colors and wood grains create an artful midcentury modern feature in this Southern California living room
Full Story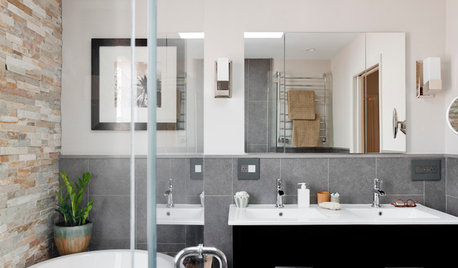
INSIDE HOUZZHouzz Prizewinners Take a Bathroom and a Laundry From Dated to Dreamy
Janine Thomson enters a Houzz sweepstakes and wins a $50,000 design package from Lowe’s. See the ‘before’ and ‘after’ photos
Full Story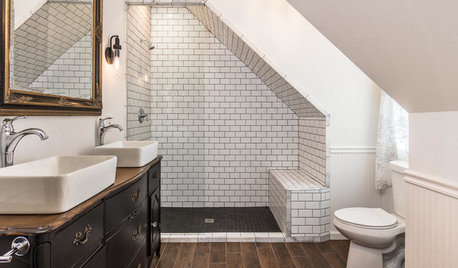
ROOM OF THE DAYRoom of the Day: Handsome Take on Shabby Chic in the Bath
A repurposed antique dresser, a claw-foot tub and dark accents add vintage appeal to this updated bath
Full Story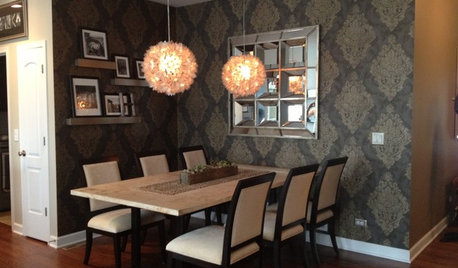
DINING ROOMSInside Houzz: Taking a Dining Space From Plain to Polished
By-the-hour design advice helps a homeowner define a dining area in an open floor plan and give it a decorator look
Full Story
ROOM OF THE DAYRoom of the Day: Bedroom Takes a Creative Approach to A-Frame Design
Rather than fix the strange layout, this homeowner celebrated it by mixing the right materials and textures
Full Story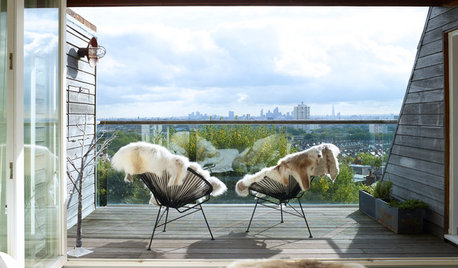
GARDENING AND LANDSCAPINGHow to Take Your Indoor Decorating Style Outside
Extend the color, style and atmosphere of your rooms into your garden for a cohesive look that bridges inside and out
Full Story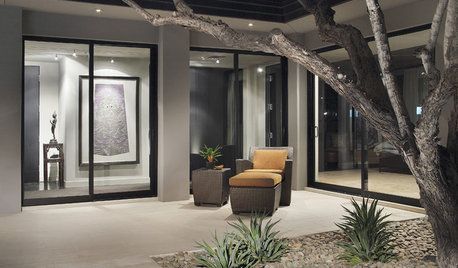
GARDENING AND LANDSCAPINGExterior Lighting: Take the Drama Outside
Light Up Your Outdoor Rooms With Can Lights, Lanterns, Pendants and Candelabras
Full StorySponsored
Industry Leading Interior Designers & Decorators in Franklin County
More Discussions







Elraes Miller
Elraes Miller
Related Professionals
Arvada Architects & Building Designers · Clayton Architects & Building Designers · Cloverly Architects & Building Designers · Franklin Architects & Building Designers · Oakley Architects & Building Designers · Rocky Point Architects & Building Designers · Saint James Architects & Building Designers · Clayton Home Builders · Eau Claire Home Builders · Garland Home Builders · Highland Village Home Builders · McKeesport Home Builders · Clinton Township Interior Designers & Decorators · Fort Smith Interior Designers & Decorators · Lake Butler Design-Build FirmsElraes Miller
UserOriginal Author
Elraes Miller
UserOriginal Author
Elraes Miller