Small entry area: ideas? (pics included)
melle_sacto is hot and dry in CA Zone 9/
15 years ago
Related Stories
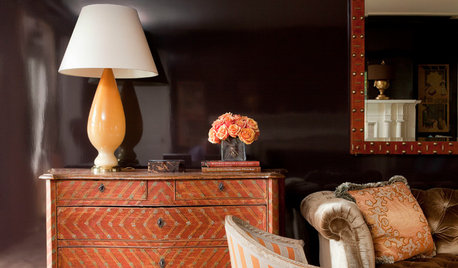
DECORATING GUIDES7 Reasons to Include a Little Gloss in Your Decor
High-shine finishes look good, are practical and can infuse your home with an air of glamour
Full Story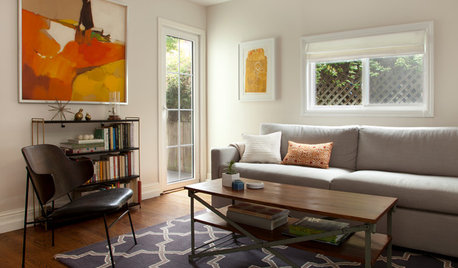
ECLECTIC HOMESMy Houzz: Stylish City Living, Toddler Included
Natural fabrics and nontoxic furniture make for a home that’s as beautiful as it is family friendly
Full Story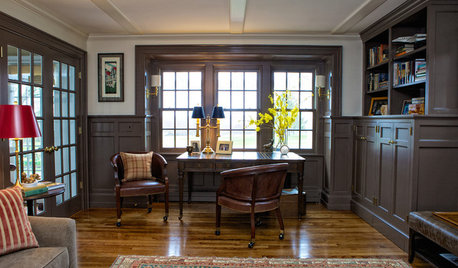
HOME OFFICESRoom of the Day: Stately Study Includes a Cozy Family Space
A new fireplace, windows, millwork and furniture make this room hard to leave
Full Story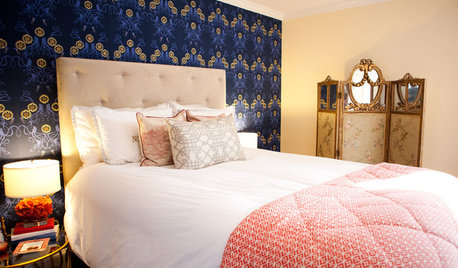
BEDROOMS10 Ways to Create a Dressing Area Large or Small
Consider these ideas for carving out space in a corner of your bedroom, bathroom or closet
Full Story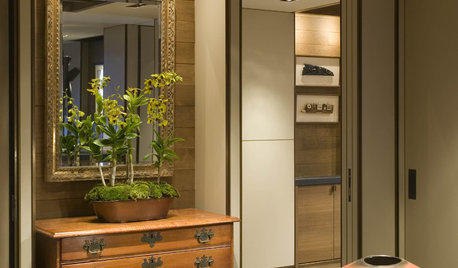
MORE ROOMSWeekend Decorating: 8 Ideas for a Small Entry
See How to Create a Warm Welcome in a Not-So-Big Space
Full Story
KITCHEN DESIGNKitchen Design Fix: How to Fit an Island Into a Small Kitchen
Maximize your cooking prep area and storage even if your kitchen isn't huge with an island sized and styled to fit
Full Story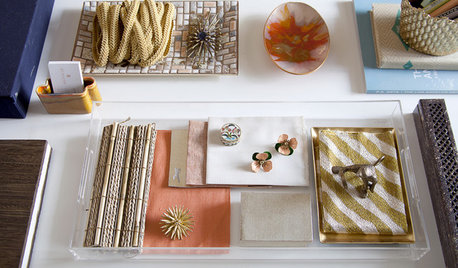
7 Areas to Accessorize With Style
Here's how to make your table, entry, mantel, bedroom and kitchen shine
Full Story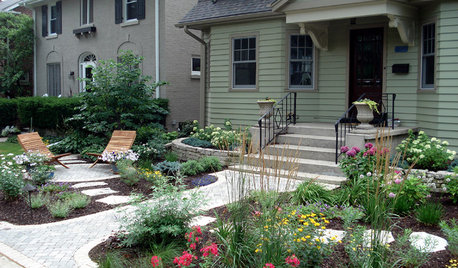
MOST POPULARCreative Ideas for Small Front Yards
A little imagination goes a long way in a petite landscape
Full Story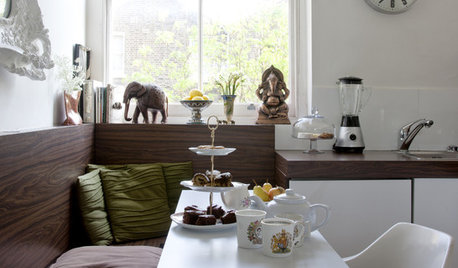
DECORATING GUIDES10 Savvy Ways to Style a Small Dining Area
Bite-size dining spaces don't have to mean scrimping on comfort, eye-catching design or the ability to enertain
Full Story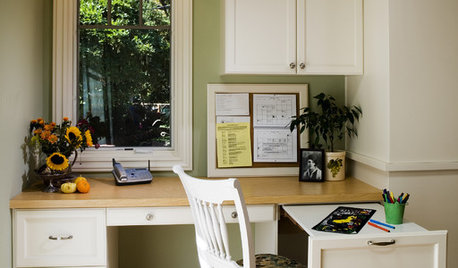
HOME OFFICESSpace-Saving Tips for Your Small Home Office
When your workspace is tight, make the most of it with these ideas
Full Story





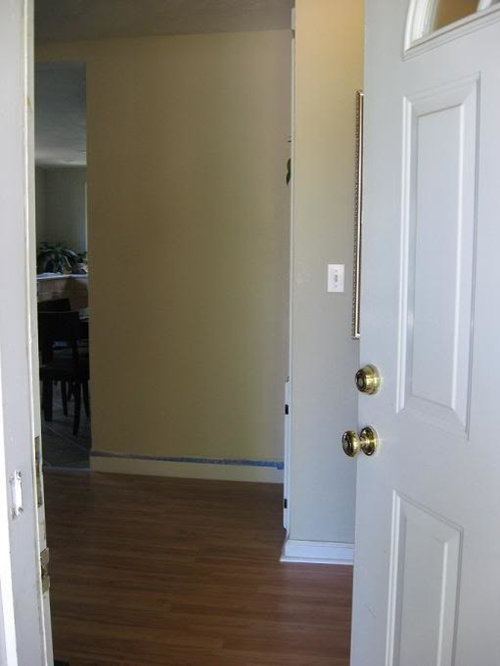
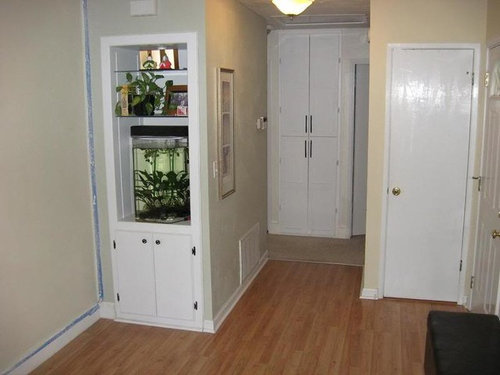
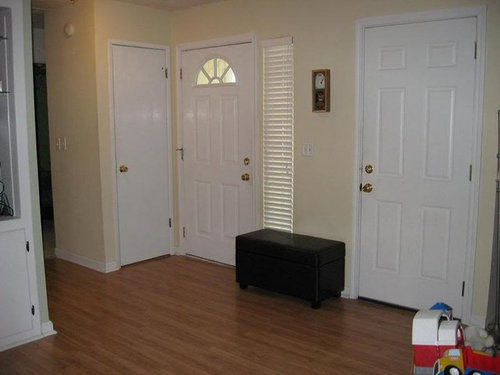

emagineer
lucy
Related Professionals
Hillcrest Heights Architects & Building Designers · Saint Paul Architects & Building Designers · Westminster Architects & Building Designers · Newington Home Builders · Arcata Home Builders · Casa de Oro-Mount Helix Home Builders · Roseburg Home Builders · Sarasota Home Builders · South Hill Home Builders · Superior Home Builders · Tampa Home Builders · Linton Hall Interior Designers & Decorators · New Providence Interior Designers & Decorators · Oak Hills Design-Build Firms · Schofield Barracks Design-Build FirmsShades_of_idaho
honeybea5
melle_sacto is hot and dry in CA Zone 9/Original Author
emagineer
Shades_of_idaho
melle_sacto is hot and dry in CA Zone 9/Original Author
melle_sacto is hot and dry in CA Zone 9/Original Author
Shades_of_idaho
melle_sacto is hot and dry in CA Zone 9/Original Author
Shades_of_idaho
evaperconti
teacats
mjlb
sheilajoyce_gw
melle_sacto is hot and dry in CA Zone 9/Original Author
emagineer
melle_sacto is hot and dry in CA Zone 9/Original Author
nalcar
melle_sacto is hot and dry in CA Zone 9/Original Author
nalcar