The 1950s and ranches
emagineer
17 years ago
Related Stories
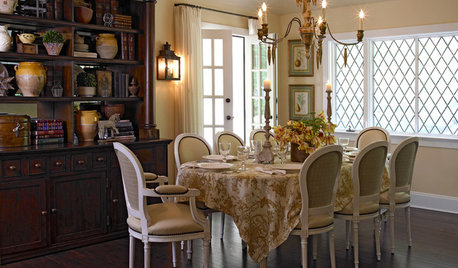
COTTAGE STYLEHouzz Tour: 1950s Ranch Home Remade Into a Charming Cottage
A Westchester County, New York, home’s garden landscape inspires a cozy, eco-friendly renovation
Full Story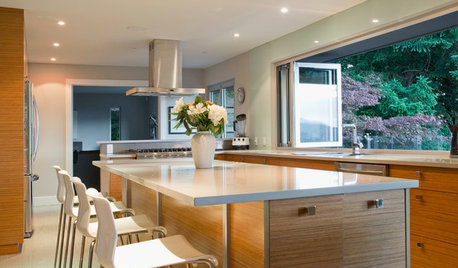
HOUZZ TOURSMy Houzz: Full-Tilt Reinvention for a 1950s Ranch
Out went the dated features of this Vancouver hilltop home, and in went contemporary finishes and clean lines
Full Story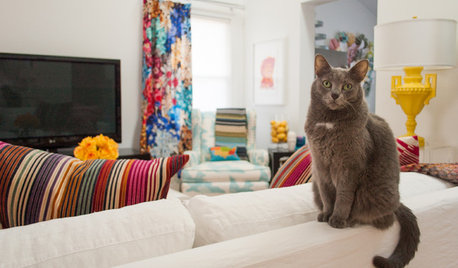
HOUZZ TOURSMy Houzz: Colors and Patterns Energize a 1950s Ranch
Bright fabrics and artwork against white walls create a cheerful vibe in an airy Texas rambler
Full Story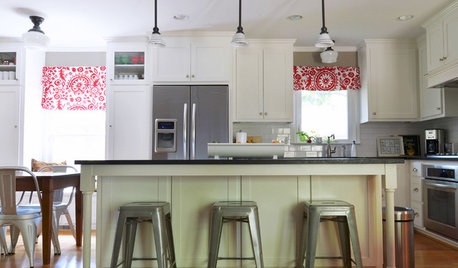
ECLECTIC HOMESMy Houzz: Kitchen Remodel Unifies a 1950s Texas Ranch House
A budget-minded couple seamlessly mix modern upgrades with vintage decor in Dallas
Full Story
HOUZZ TOURSMy Houzz: 1950s Rebound for a Cliff May House
Loving restoration brings a midcentury gem back to life and its owners to the kind of life they love
Full Story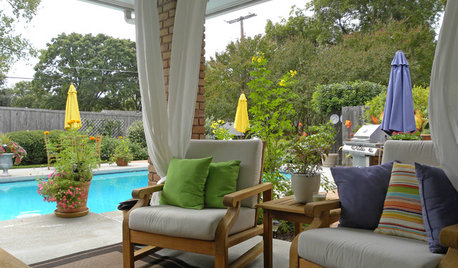
HOUZZ TOURSMy Houzz: Contemporary Meets Exotic in a Dallas Ranch House
From a lushly landscaped pool area to dark woods and cheetah prints inside, this 1950s brick ranch home shows an island spirit
Full Story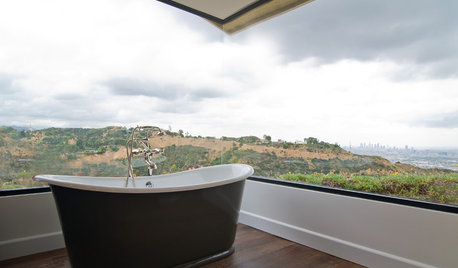
RANCH HOMESHouzz Tour: A Classic Ranch House Rises to the Location
A 1950s Hollywood Hills home with stunning L.A. views gets a thoughtful update
Full Story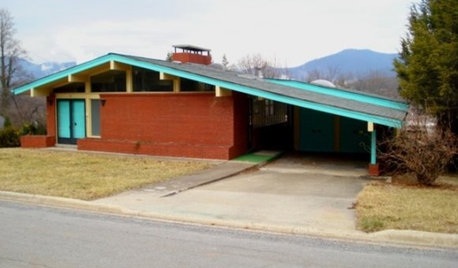
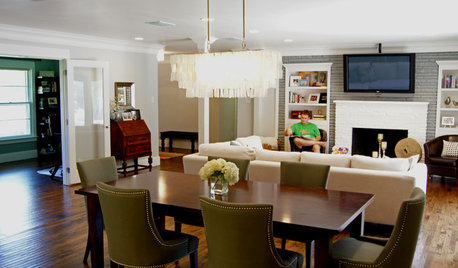
HOUZZ TOURSMy Houzz: Renovated 1950s Family Home in Texas
A complete overhaul reinvents a dark midcentury home, leaving a cool color palette, an open layout and a nursery splurge in its wake
Full Story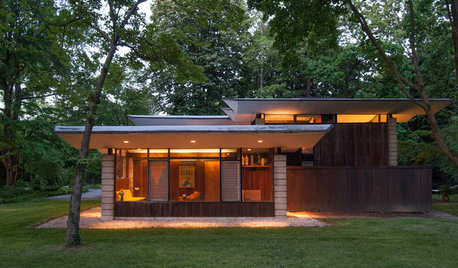
HOUZZ TOURSMy Houzz: A Paean to the 1950s and '60s in Pennsylvania
With vintage furniture, a sunken den and pristine original details, this home is a true homage to midcentury style
Full StoryMore Discussions







pianolady
emagineerOriginal Author
Related Professionals
Lexington Architects & Building Designers · North Chicago Architects & Building Designers · Providence Architects & Building Designers · Wauconda Architects & Building Designers · West Palm Beach Architects & Building Designers · Artondale Home Builders · Fruit Heights Home Builders · Midlothian Home Builders · Monticello Home Builders · Reedley Home Builders · Waimalu Home Builders · Westwood Home Builders · Ashwaubenon Interior Designers & Decorators · Lake Butler Design-Build Firms · Woodland Design-Build Firmspianolady
emagineerOriginal Author
girlgroupgirl
pianolady
emagineerOriginal Author
girlgroupgirl
sdtriplets
emagineerOriginal Author
lorinscott_1
emagineerOriginal Author
emagineerOriginal Author