His And Her Bathrooms...Good or Bad Idea
sandy808
13 years ago
Related Stories
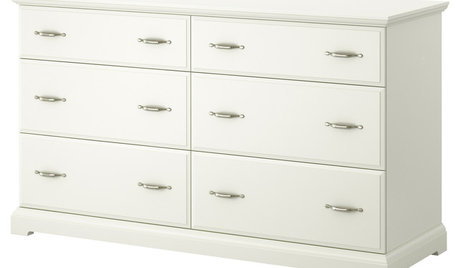
PRODUCT PICKSGuest Picks: A His-and-Her Closet Makeover
Turn a shared closet into a stylish and organized space that appeals to you both, with these 20 furnishings and accessories
Full Story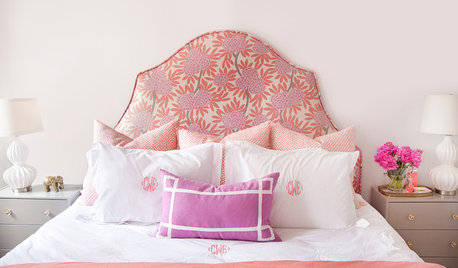
DECORATING GUIDESHow to Joyfully Marry His and Her Styles
Do you take this beaded lampshade (leather couch, pink tile) to have and to hold? Learn how to balance tastes for a perfect style union
Full Story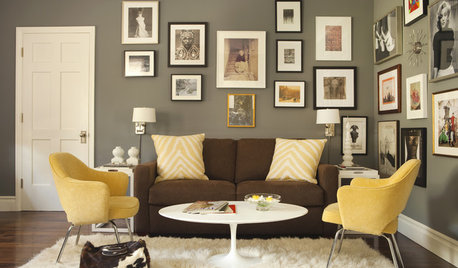
HOUZZ TOURSHouzz Tour: Balancing His and Hers Style
Traditional and modern tastes blend in Beverly Hills home
Full Story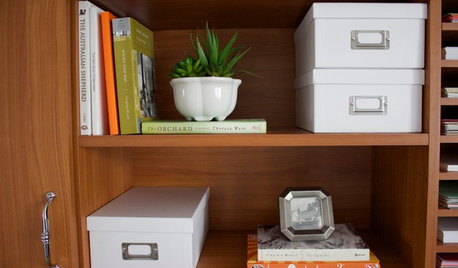
HOME OFFICESRoom of the Day: A His-and-Hers Office They Both Want to Use
Pleasing colors, nature-inspired artwork and better organization give this room a bright, welcoming feel on a tight budget
Full Story
BATHROOM DESIGNA Designer Shares Her Master-Bathroom Wish List
She's planning her own renovation and daydreaming about what to include. What amenities are must-haves in your remodel or new build?
Full Story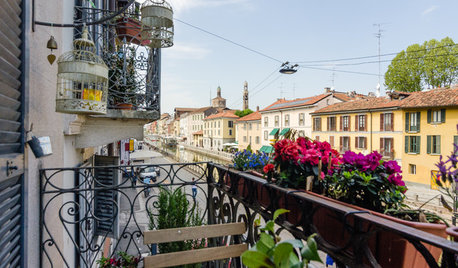
HOMES AROUND THE WORLDHouzz Tour: Milan Architect Puts Her Stamp on Her Space
A 19th-century balcony apartment in the city’s lively Navgli neighborhood gets freshened up
Full Story
REMODELING GUIDESOne Guy Found a $175,000 Comic in His Wall. What Has Your Home Hidden?
Have you found a treasure, large or small, when remodeling your house? We want to see it!
Full Story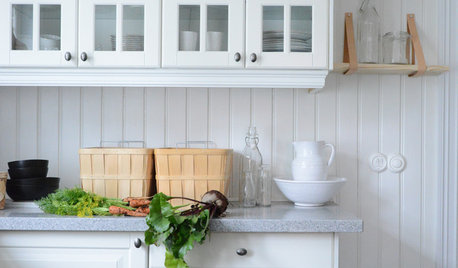
HOMES AROUND THE WORLDHouzz Tour: Retired Soldier Creates Her Dream Home in Sweden
A Swedish family's fantasy of a rural retreat becomes a reality after years of renovations
Full Story
LANDSCAPE DESIGNGood Fences, Good Neighbors — and Good Views
See-through vertical fencing connects a yard with its surroundings while keeping children and pets safely inside
Full Story
KITCHEN DESIGNA Designer Shares Her Kitchen-Remodel Wish List
As part of a whole-house renovation, she’s making her dream list of kitchen amenities. What are your must-have features?
Full StoryMore Discussions







krycek1984
sandy808Original Author
Related Professionals
Clayton Architects & Building Designers · Franklin Architects & Building Designers · Saint Paul Architects & Building Designers · Centralia Home Builders · Delano Home Builders · Duarte Home Builders · Holiday Home Builders · Lewisville Home Builders · Spanish Springs Home Builders · Knik-Fairview Home Builders · Cusseta Interior Designers & Decorators · Mansfield Interior Designers & Decorators · Mount Sinai Interior Designers & Decorators · Shorewood Interior Designers & Decorators · Oak Hills Design-Build FirmsUser
young-gardener
User
TxMarti
sandy808Original Author
oldgardener_2009
mama goose_gw zn6OH
desertsteph
desertsteph
sandy808Original Author
TxMarti
Nancy in Mich
enigmaquandry
Shades_of_idaho
desertsteph
emagineer
sandy808Original Author
User
sandy808Original Author
Shades_of_idaho
desertsteph
sandy808Original Author
User
desertsteph
User
Shades_of_idaho
Shades_of_idaho
lavender_lass
jakabedy
sandy808Original Author
User