Check out my house plan
jdez
10 years ago
Related Stories
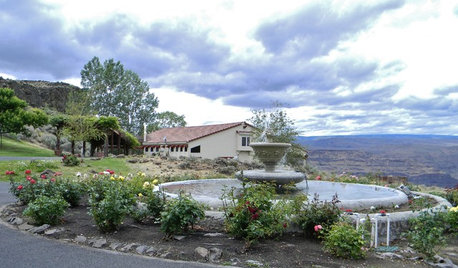
CONTEMPORARY HOMESMy Houzz: Check Out the Curves on This Cliffside Home
Circular forms star in a home on a Washington gorge, from the boulder pile downstairs to an exterior side with nary a straight line
Full Story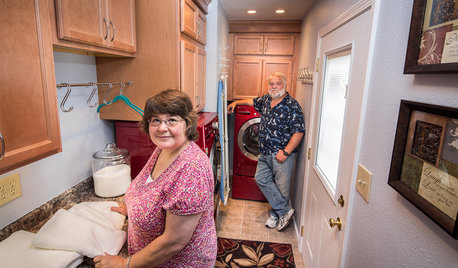
REMODELING GUIDESCheck Out Our Sweepstakes Winners' 2-Room Makeover
The laundry room's organization needed ironing out. The guest bath didn't make a splash. See the makeovers a Kentucky couple won
Full Story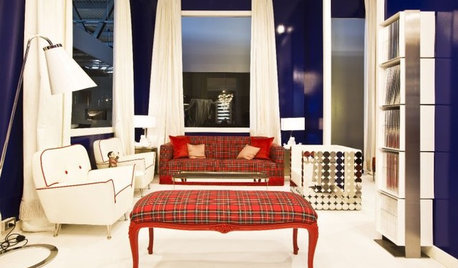
PATTERNCheck Out Plaid Prints
Classic and comforting, plaid can go traditional, modern or any direction in between. Here, 12 inspiring ways to work it into your home
Full Story
REMODELING GUIDESFinish Your Remodel Right: 10 Tasks to Check Off
Nail down these key details to ensure that everything works properly and you’re all set for the future
Full Story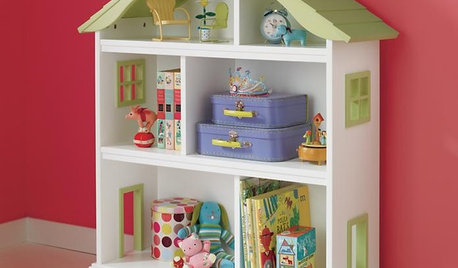
PRODUCT PICKSGuest Picks: Kids' Book Storage You've Got to Check Out
Keep little readers interested and books organized with 18 appealing ways to house all their favorite reads
Full Story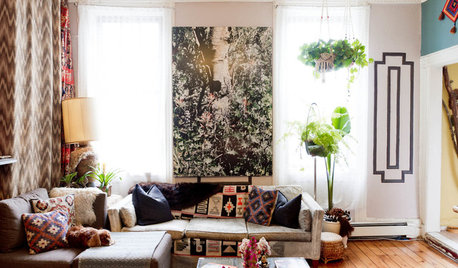
HOUZZ TOURSMy Houzz: Check Out a 'Project Runway' Winner's Brooklyn Studio
Does success in clothing design translate to a fashionable apartment? See for yourself in Gretchen Jones' New York City rental
Full Story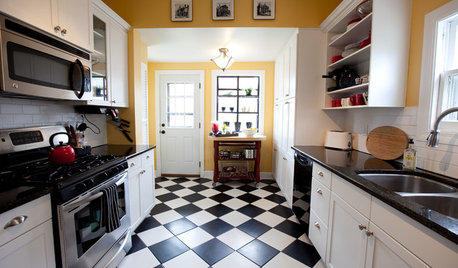
FLOORSChecks, Please! 13 Choices for Checkered Floors
Checkerboard Patterns Go From Casual to Ritzy, From Marble to Grass
Full Story
Unlock the Secret to Keeping Keys in Check
Say goodbye to frenetic searching with key storage that suits your needs and matches your home's style
Full Story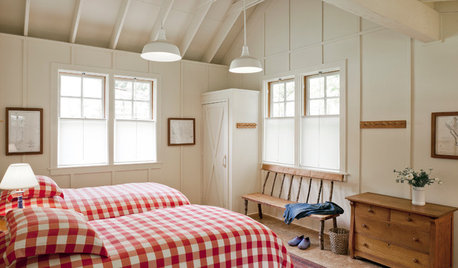
DECORATING GUIDESPattern Focus: Buffalo Check
This farmhouse-friendly pattern has a wide range of uses in the home
Full StoryMore Discussions






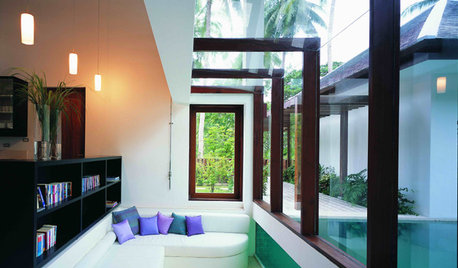

wordie89
jdezOriginal Author
Related Professionals
Baltimore Architects & Building Designers · Henderson Architects & Building Designers · Pembroke Architects & Building Designers · South Pasadena Architects & Building Designers · Universal City Architects & Building Designers · Bellview Home Builders · Grover Beach Home Builders · Monticello Home Builders · Newark Home Builders · Ocean Acres Home Builders · South Farmingdale Home Builders · Tampa Home Builders · Troutdale Home Builders · Buenaventura Lakes Home Builders · Kingsburg Home Buildersjakabedy
TxMarti
lavender_lass
jdezOriginal Author
jakabedy
jdezOriginal Author
ccintx
vanessadawn