Backsplash Heights
Samantha111
12 years ago
Related Stories

BATHROOM DESIGNHow to Match Tile Heights for a Perfect Installation
Irregular tile heights can mar the look of your bathroom. Here's how to counter the differences
Full Story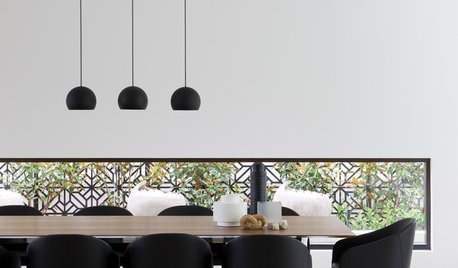
WINDOWSThese Windows Let In Light at Floor Height
Low-set windows may look unusual, but they can be a great way to protect your privacy while letting in daylight
Full Story
CEILINGS13 Ways to Create the Illusion of Room Height
Low ceilings? Here are a baker’s dozen of elements you can alter to give the appearance of a taller space
Full Story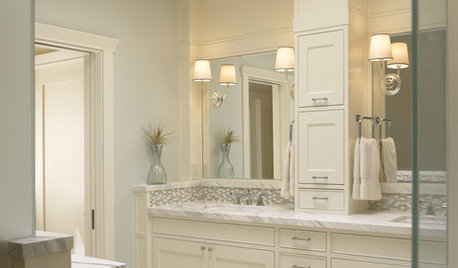
BATHROOM DESIGNVanity Towers Take Bathroom Storage to New Heights
Keep your bathroom looking sleek and uncluttered with an extra storage column
Full Story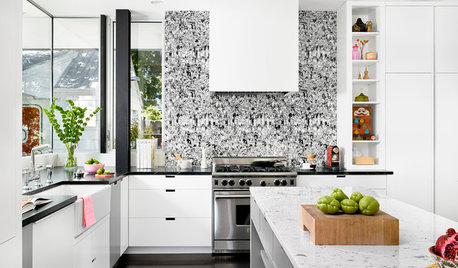
KITCHEN DESIGN10 Creative Kitchen Backsplashes
Patterns, bold colors, natural wood, beveled mirror — even a favorite photo — sub for standard white behind the counter
Full Story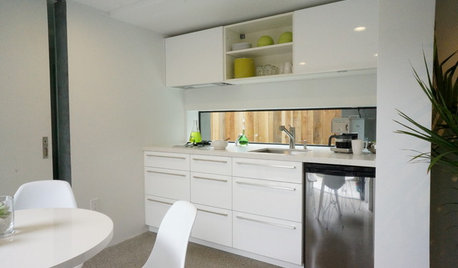
KITCHEN DESIGNPut Your Kitchen in a Good Light With a Window Backsplash
Get a view or just more sunshine while you're prepping and cooking, with a glass backsplash front and center
Full Story
KITCHEN DESIGNTry a Shorter Kitchen Backsplash for Budget-Friendly Style
Shave costs on a kitchen remodel with a pared-down backsplash in one of these great materials
Full Story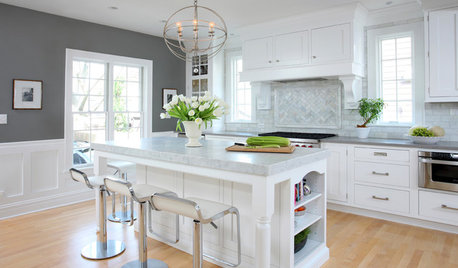
KITCHEN DESIGNHow to Add a Kitchen Backsplash
Great project: Install glass, tile or another decorative material for a gorgeous and protective backsplash
Full Story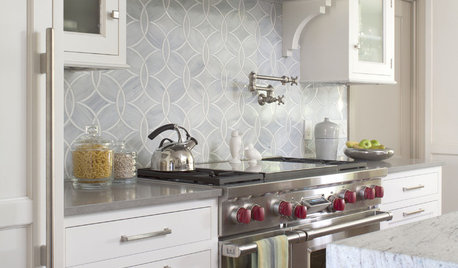
KITCHEN DESIGN8 Top Tile Types for Your Kitchen Backsplash
Backsplash designs don't have to be set in stone; glass, mirror and mosaic tiles can create kitchen beauty in a range of styles
Full Story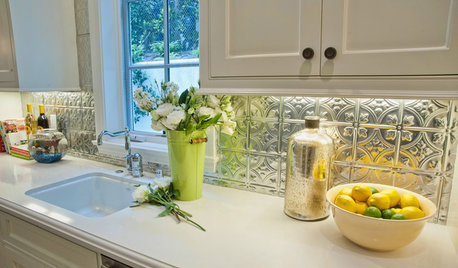
KITCHEN BACKSPLASHESTin's a Win for Kitchen Backsplashes
Durable tin has come down from the ceiling and out of Victorian times to decorate backsplashes today
Full Story






User
Samantha111Original Author
Related Professionals
Middle River Architects & Building Designers · Palos Verdes Estates Architects & Building Designers · Accokeek Home Builders · Kaysville Home Builders · North Richland Hills Home Builders · South Hill Home Builders · Takoma Park Home Builders · Tustin Home Builders · West Jordan Home Builders · Wilmington Home Builders · Yorkville Home Builders · Royal Palm Beach Home Builders · Cusseta Interior Designers & Decorators · Sweetwater Interior Designers & Decorators · Oak Hills Design-Build Firmsmama goose_gw zn6OH
Samantha111Original Author
User
Samantha111Original Author
mama goose_gw zn6OH