Change of plans...what would you use in a bathroom?
enigmaquandry
13 years ago
Related Stories

TRANSITIONAL HOMESHouzz Tour: Change of Heart Prompts Change of House
They were set for a New England look, but a weekend in the California wine country changed everything
Full Story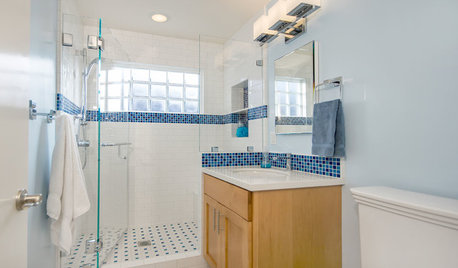
BATHROOM DESIGNLight-Happy Changes Upgrade a Small Bathroom
Glass block windows, Starphire glass shower panes and bright white and blue tile make for a bright new bathroom design
Full Story
BATHROOM DESIGNWhich Bathroom Vanity Will Work for You?
Vanities can be smart centerpieces and offer tons of storage. See which design would best suit your bathroom
Full Story
HOUZZ TOURSHouzz Tour: Major Changes Open Up a Seattle Waterfront Home
Taken down to the shell, this Tudor-Craftsman blend now maximizes island views, flow and outdoor connections
Full Story
RANCH HOMESHouzz Tour: Ranch House Changes Yield Big Results
An architect helps homeowners add features, including a new kitchen, that make their Minnesota home feel just right
Full Story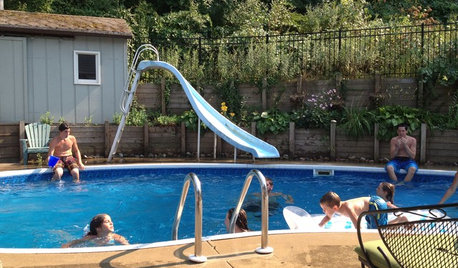
LIFEHow to Make Your House a Haven Without Changing a Thing
Hung up on 'perfect' aesthetics? You may be missing out on what gives a home real meaning
Full Story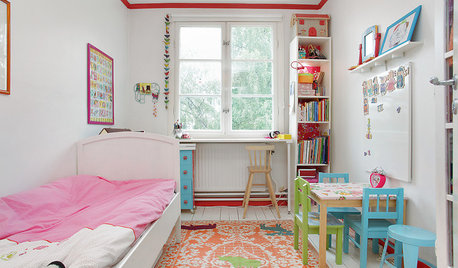
LIFEStop the Toy Takeover by Changing the Way You Think
Make over your approach and get gift givers onboard with your decluttering efforts by providing meaningful toy alternatives
Full Story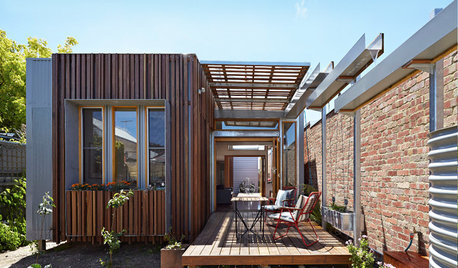
GARDENING AND LANDSCAPINGHouzz Tour: Convertible Courtyards Change the Game in Australia
See an ingenious design that brings new meaning to ‘indoor-outdoor connection’
Full Story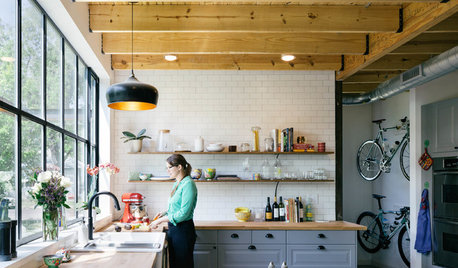
MOST POPULAR11 Modern Farmhouses That Could Make You Want to Change Your Life
Simple forms, cutting-edge materials and casual yet refined good looks characterize homes in this timeless style
Full Story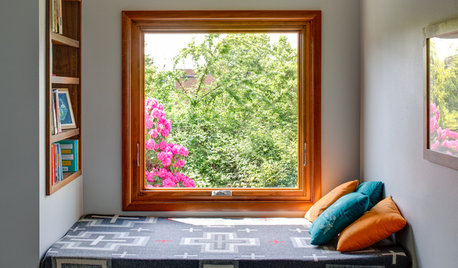
LIFEHow to Recharge Your Soul During the Change of Seasons
Sit down, breathe deeply and spend a little extra time making your home a place of calming comfort
Full StoryMore Discussions







lavender_lass
enigmaquandryOriginal Author
Related Professionals
Bayshore Gardens Architects & Building Designers · Central Islip Architects & Building Designers · West Palm Beach Architects & Building Designers · Arcata Home Builders · East Ridge Home Builders · Highland Village Home Builders · McKinney Home Builders · Norco Home Builders · Riverton Home Builders · Seguin Home Builders · Sunrise Home Builders · Kearns Home Builders · Aspen Hill Interior Designers & Decorators · Belle Glade Interior Designers & Decorators · Van Wert Interior Designers & DecoratorsenigmaquandryOriginal Author
idie2live
mama goose_gw zn6OH
dedtired
TxMarti
enigmaquandryOriginal Author
User
enigmaquandryOriginal Author
User
enigmaquandryOriginal Author
TxMarti
enigmaquandryOriginal Author
enigmaquandryOriginal Author
User
enigmaquandryOriginal Author
TxMarti
enigmaquandryOriginal Author
TxMarti
mama goose_gw zn6OH
emagineer
enigmaquandryOriginal Author
mama goose_gw zn6OH
enigmaquandryOriginal Author
mama goose_gw zn6OH
User
young-gardener
emagineer
User
enigmaquandryOriginal Author
idie2live
User
enigmaquandryOriginal Author
enigmaquandryOriginal Author
emagineer
User
User
enigmaquandryOriginal Author
User
User
desertsteph
emagineer
User
enigmaquandryOriginal Author
emagineer
enigmaquandryOriginal Author
User
emagineer
enigmaquandryOriginal Author