Can't Remember Who Said I Could E-mail Them With Plan
sandy808
13 years ago
Related Stories
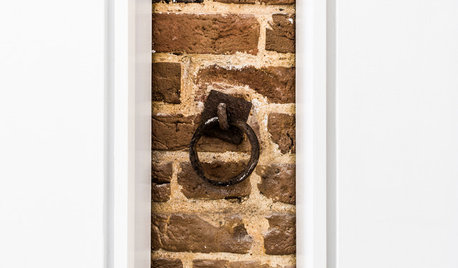
LIFEYou Said It: ‘Rather Than Remove Them, They Framed Them’
Design advice, inspiration and observations that struck a chord this week
Full Story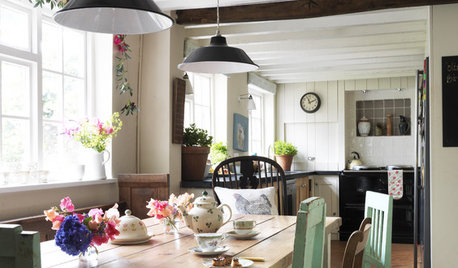
MOST POPULAR4 Obstacles to Decluttering — and How to Beat Them
Letting go can be hard, but it puts you more in control of your home's stuff and style. See if any of these notions are holding you back
Full Story
LIFEYou Said It: ‘You Can Help Save the Bees’ and More Houzz Quotables
Design advice, inspiration and observations that struck a chord this week
Full Story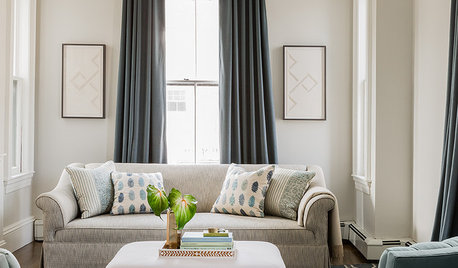
LIFEYou Said It: Imagine It Empty and More Tips of the Week
Home projects from the past week can help you break through a creative block
Full Story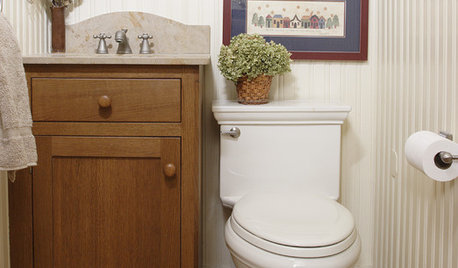
HOUSEKEEPINGWhat's That Sound? 9 Home Noises and How to Fix Them
Bumps and thumps might be driving you crazy, but they also might mean big trouble. We give you the lowdown and which pro to call for help
Full Story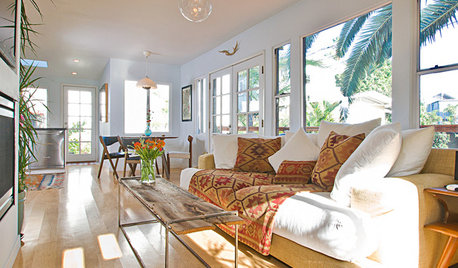
LIFEYou Said It: ‘I Actually Prefer Small Houses’ and Other Quotables
Design advice, inspiration and observations that struck a chord this week
Full Story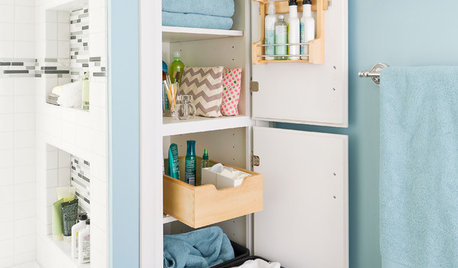
LIFEYou Said It: ‘Don't Panic’ and More Wisdom of the Week
Design advice, inspiration and observations that have struck a chord for the new year
Full Story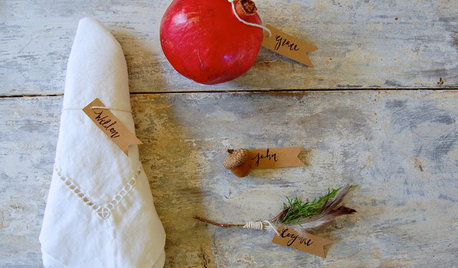
LIFEYou Said It: 'Don't Use Your Phone' and Other Tips of the Week
Memorable tips, tricks and quips from around Houzz this week. What are yours?
Full Story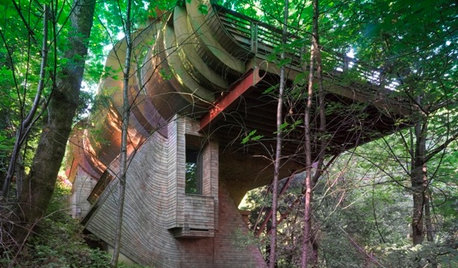
LIFEYou Said It: ‘It’s Different ... But Then, Aren’t You?’ and More Wisdom
Highlights from the week include celebrating individuality and cutting ourselves some decorating slack
Full Story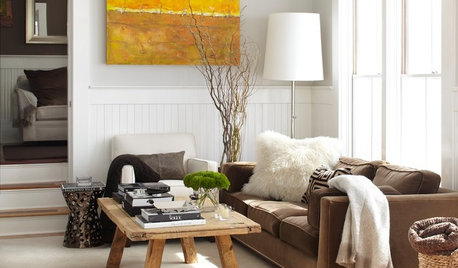
LIGHTINGYour Guide to Common Light Fixtures and How to Use Them
Get to know pot lights, track lights, pendants and more to help you create an organized, layered lighting plan
Full StoryMore Discussions







User
TxMarti
Related Professionals
Brushy Creek Architects & Building Designers · De Pere Architects & Building Designers · Providence Architects & Building Designers · Newark Home Builders · North Ridgeville Home Builders · Placentia Home Builders · Prichard Home Builders · Sarasota Home Builders · Kearns Home Builders · Lomita Home Builders · Caledonia Interior Designers & Decorators · Centerville Interior Designers & Decorators · Whitman Interior Designers & Decorators · Oak Grove Design-Build Firms · Riverdale Design-Build FirmsTxMarti
User
sandy808Original Author
sandy808Original Author
desertsteph
TxMarti
TxMarti
TxMarti
idie2live
emagineer
sandy808Original Author
sandy808Original Author
Shades_of_idaho
TxMarti
Shades_of_idaho
sandy808Original Author
trancegemini_wa
sandy808Original Author
desertsteph
User
sandy808Original Author
Shades_of_idaho
User
TxMarti
Shades_of_idaho
sandy808Original Author
desertsteph
Shades_of_idaho
sandy808Original Author
sandy808Original Author
User
TxMarti
sandy808Original Author
TxMarti
sandy808Original Author
User
desertsteph
User
sandy808Original Author
desertsteph
iread06
desertsteph
sandy808Original Author
desertsteph
TxMarti
desertsteph
sandy808Original Author
TxMarti