What is considered a 'small house'
User
15 years ago
Featured Answer
Comments (31)
teresa_nc7
15 years agolast modified: 9 years agoUser
15 years agolast modified: 9 years agoRelated Professionals
Holtsville Architects & Building Designers · Schiller Park Architects & Building Designers · Washington Architects & Building Designers · Artondale Home Builders · Colorado Springs Home Builders · Lakeland South Home Builders · Norco Home Builders · Puyallup Home Builders · South Farmingdale Home Builders · Kingsburg Home Builders · Caledonia Interior Designers & Decorators · Appleton Interior Designers & Decorators · Sweetwater Interior Designers & Decorators · Mililani Town Design-Build Firms · Yorkville Design-Build Firmsflgargoyle
15 years agolast modified: 9 years agoShades_of_idaho
15 years agolast modified: 9 years agojohnmari
15 years agolast modified: 9 years agolinn_z
15 years agolast modified: 9 years agoNancy in Mich
15 years agolast modified: 9 years agoemagineer
15 years agolast modified: 9 years agoprimbynature
15 years agolast modified: 9 years agoShades_of_idaho
15 years agolast modified: 9 years agoprimbynature
15 years agolast modified: 9 years agoShades_of_idaho
15 years agolast modified: 9 years agoprimbynature
15 years agolast modified: 9 years agocolumbiasc
15 years agolast modified: 9 years agoUser
15 years agolast modified: 9 years agocrystal386
15 years agolast modified: 9 years agophoto_eye_navy_wife
12 years agolast modified: 9 years agoTxMarti
12 years agolast modified: 9 years agoUser
12 years agolast modified: 9 years agojessicaml
12 years agolast modified: 9 years agomusicteacher
12 years agolast modified: 9 years agoShades_of_idaho
12 years agolast modified: 9 years agoleafy02
12 years agolast modified: 9 years agoUser
12 years agolast modified: 9 years agoTxMarti
12 years agolast modified: 9 years agoleafy02
12 years agolast modified: 9 years agophoto_eye_navy_wife
12 years agolast modified: 9 years agoUser
12 years agolast modified: 9 years agoUser
12 years agolast modified: 9 years agoalindafaye2000
6 years agolast modified: 6 years ago
Related Stories

REMODELING GUIDESMovin’ On Up: What to Consider With a Second-Story Addition
Learn how an extra story will change your house and its systems to avoid headaches and extra costs down the road
Full Story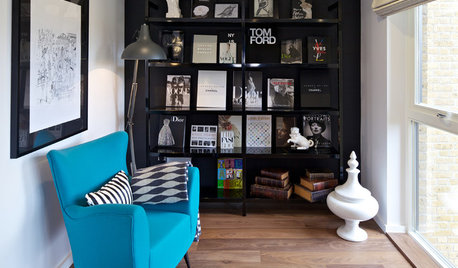
COLORConsider Giving Your House a Big Bolt of Blue
From fresh, vivid turquoise to power-packed cobalt, blue is a great way to lift a neutral color palette
Full Story
MOVINGHome-Buying Checklist: 20 Things to Consider Beyond the Inspection
Quality of life is just as important as construction quality. Learn what to look for at open houses to ensure comfort in your new home
Full Story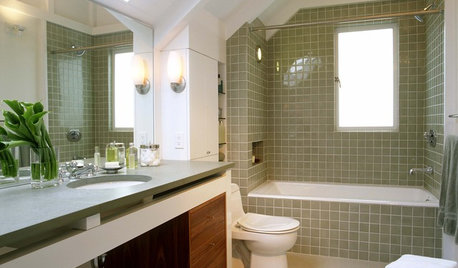
BATHROOM DESIGN12 Things to Consider for Your Bathroom Remodel
Maybe a tub doesn’t float your boat, but having no threshold is a no-brainer. These points to ponder will help you plan
Full Story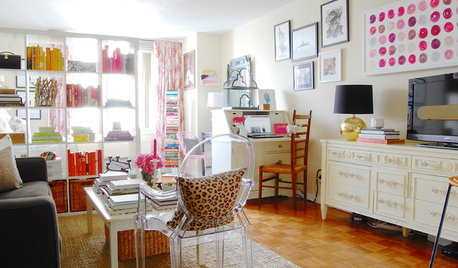
LIFEHave the Kids Left Home? 16 Things to Consider
‘An empty nest is not an empty heart’ and other wisdom for when the household changes
Full Story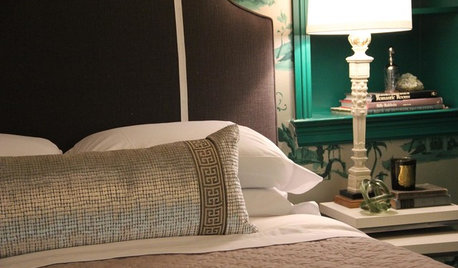
HOME INNOVATIONSConsidering Renting to Vacationers? Read This First
More people are redesigning their homes for the short-term-rental boom. Here are 3 examples — and what to consider before joining in
Full Story
REMODELING GUIDESConsidering a Fixer-Upper? 15 Questions to Ask First
Learn about the hidden costs and treasures of older homes to avoid budget surprises and accidentally tossing valuable features
Full Story
FLOORSWhat to Ask When Considering Heated Floors
These questions can help you decide if radiant floor heating is right for you — and what your options are
Full Story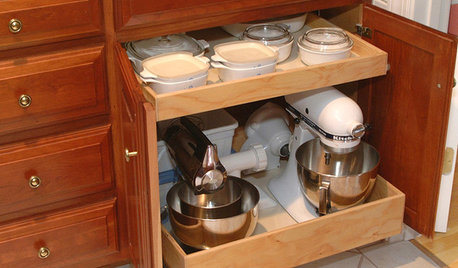
KITCHEN APPLIANCESConsidering a New Kitchen Gadget? Read This First
Save money, time and space by learning to separate the helpers from the hassles
Full Story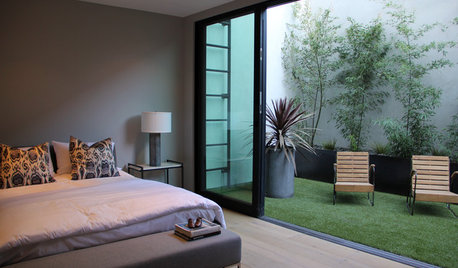
LANDSCAPE DESIGNIs It Time to Consider Fake Grass?
With more realistic-looking options than ever, synthetic turf can be a boon. Find the benefits and an installation how-to here
Full StoryMore Discussions







revamp