Death of the McMansions
User
13 years ago
Related Stories
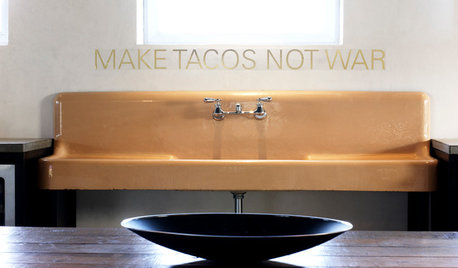
10 Ways to Round Up Some Texas Style
Get a Lone Star State feel minus the clichés with cool art, hipster vinyl and pieces with history to balance the look
Full Story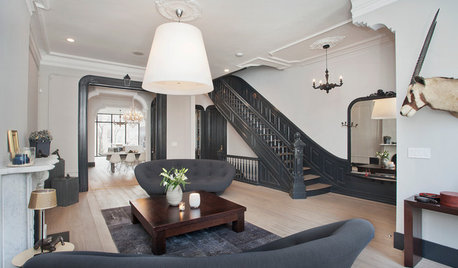
REMODELING GUIDESHouzz Tour: Baroque Minimalism in New Jersey
Modern furniture meets ornate elements in a 19th-century Hoboken brownstone, renovated with respect for its original features
Full Story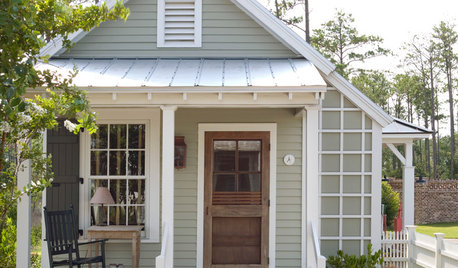
SMALL SPACES8 Benefits of Cottage Living
Scale back to dial up your quality of life, save money and more
Full Story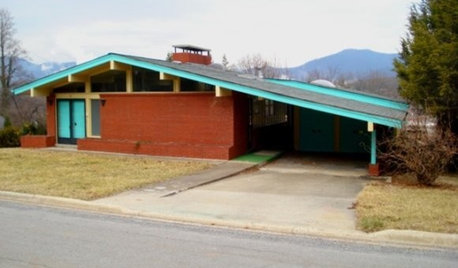
LIFEHouzz Call: Show Us the House You Grew Up In
Share a photo and story about your childhood home. Does it influence your design tastes today?
Full Story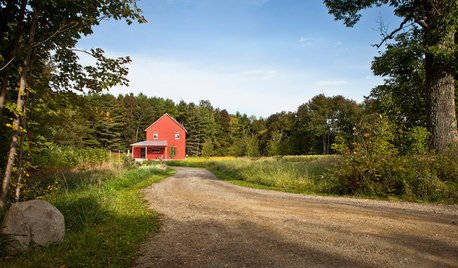
THE ART OF ARCHITECTUREFinding the Perfect Home for a New House
Sun, soil, water, topography and more offer important cues to siting your house on the land
Full Story
HOUZZ TOURS13 Character-Filled Homes Between 1,000 and 1,500 Square Feet
See how homeowners have channeled their creativity into homes that are bright, inviting and one of a kind
Full Story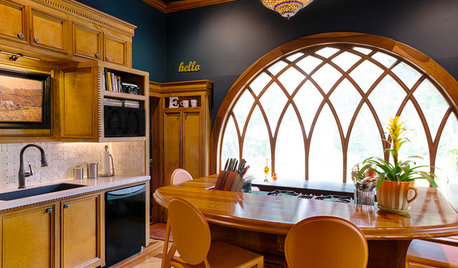
KITCHEN DESIGNKitchen of the Week: Preserving Period Charm in Atlanta
Additions and updates to this kitchen respect the past while meeting the owner's needs in the present
Full Story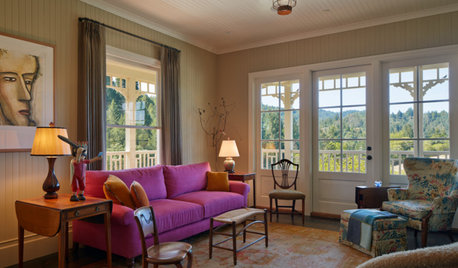
TRADITIONAL ARCHITECTUREHouzz Tour: Southern Charm in the California Wine Country
An old farm cottage gets some Big Easy style with an expansion that preserves memories and adds whimsy
Full Story
HOMES AROUND THE WORLDHouzz Tour: A Medieval Palace With an Art Deco Twist
Eltham Palace is hailed as an architectural masterpiece, but the 1930s modernization of this historic home was controversial
Full Story
SELLING YOUR HOUSE10 Low-Cost Tweaks to Help Your Home Sell
Put these inexpensive but invaluable fixes on your to-do list before you put your home on the market
Full StoryMore Discussions







FlowerLady6
columbiasc
Related Professionals
Bull Run Architects & Building Designers · Ferry Pass Architects & Building Designers · Frisco Architects & Building Designers · Portage Architects & Building Designers · Spring Valley Architects & Building Designers · Nanticoke Architects & Building Designers · Accokeek Home Builders · Lewisville Home Builders · Seguin Home Builders · Troutdale Home Builders · Kingsburg Home Builders · Aspen Hill Interior Designers & Decorators · Little Egg Harbor Twp Interior Designers & Decorators · Glassmanor Design-Build Firms · Shady Hills Design-Build FirmsUser
Shades_of_idaho
fixizin
TxMarti
Shades_of_idaho
krycek1984
desertsteph
patty_cakes
fixizin
Shades_of_idaho
young-gardener
User
krycek1984
Shades_of_idaho
TxMarti
emagineer
User
enigmaquandry
mama goose_gw zn6OH
young-gardener
enigmaquandry
mama goose_gw zn6OH