How do you use your hallways?
sdtriplets
17 years ago
Related Stories

ARCHITECTUREDo You Really Need That Hallway?
Get more living room by rethinking the space you devote to simply getting around the house
Full Story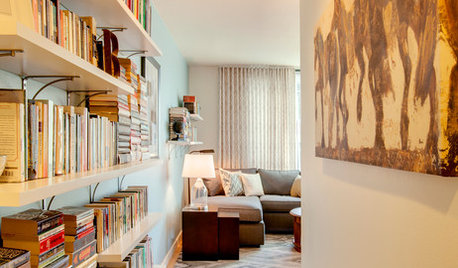
THE HARDWORKING HOMEIdeas for Making the Most of Your Hallway
The Hardworking Home: Halls can do more than connect rooms. Here are hallways that house bookcases, cabinets, office space and more
Full Story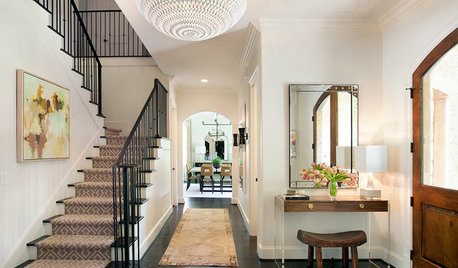
STANDARD MEASUREMENTSKey Measurements: Hallway Design Fundamentals
Whether narrow or wide, hallways can be enhanced with built-ins, artwork and distinctive lighting fixtures
Full Story
KITCHEN DESIGNKitchen of the Week: Taking Over a Hallway to Add Needed Space
A renovated kitchen’s functional new design is light, bright and full of industrial elements the homeowners love
Full Story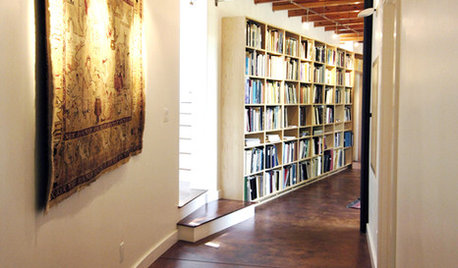
MORE ROOMSPut a Narrow Hallway to Work
Got a skinny, underused corridor? Try these tricks to tease out storage, style, artwork display and more
Full Story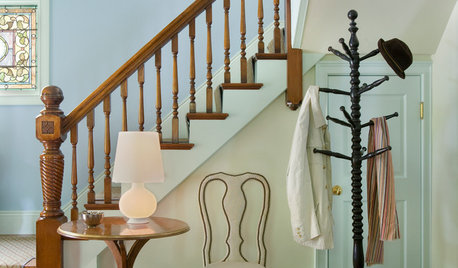
DECORATING GUIDESHaving a Design Moment: The Hallway
High-traffic areas are often wasted design opportunities. Here's how to make the most of them
Full Story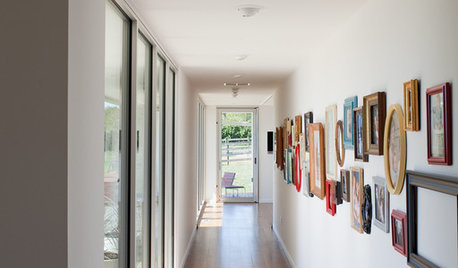
HALLWAYS8 Ways to Dress Up a Drab Hallway
Make your hallways as special as the rest of your home with artwork, bookcases, vibrant floor coverings and more
Full Story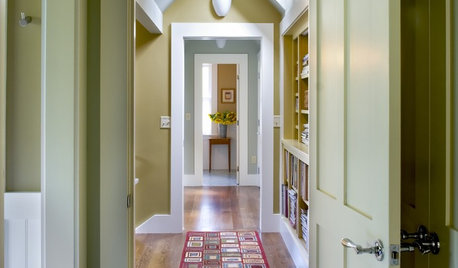
MORE ROOMSArchitect's Toolbox: Hallways that Shine
Turn a hallway into a wonderful space with light, or something like it, at the end of the tunnel
Full Story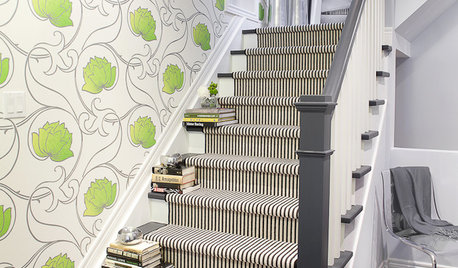
DECORATING GUIDESGive Your Hallway High Style
Decorate your hallway to invite and delight along the way to other rooms
Full Story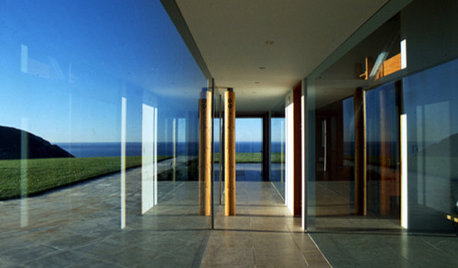
MORE ROOMSHallways With a Beckoning Beauty All Their Own
Make a home's transitional spaces special with rhythm, function and light
Full StoryMore Discussions







johnmari
mrsmarv
Related Professionals
Bull Run Architects & Building Designers · Fayetteville Architects & Building Designers · Oakley Architects & Building Designers · Portsmouth Architects & Building Designers · Washington Architects & Building Designers · Ammon Home Builders · Big Bear City Home Builders · Eau Claire Home Builders · Orange City Home Builders · Kingsburg Home Builders · Charleston Interior Designers & Decorators · Fort Smith Interior Designers & Decorators · Hagerstown Interior Designers & Decorators · Nashville Interior Designers & Decorators · Washington Interior Designers & Decoratorssteve_o
livingthedream
lobsterbird
sdtripletsOriginal Author
hibiscus53
sumcool
pinkcarnation
patty_cakes