Absorption of half the garage space.
chester_grant
16 years ago
Related Stories
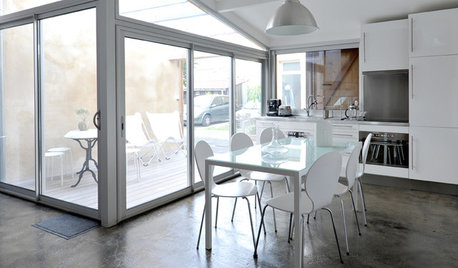
MORE ROOMSMore Living Space: Converting a Garage
5 things to consider when creating new living space in the garage
Full Story
BATHROOM DESIGNKey Measurements to Help You Design a Powder Room
Clearances, codes and coordination are critical in small spaces such as a powder room. Here’s what you should know
Full Story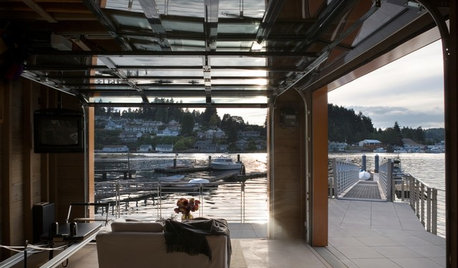
DREAM SPACESDesign Workshop: The Case for Big Overhead Doors
Garage-style doors are cost-effective solutions for opening rooms to dream views and fresh air — and they’re more stylish than ever
Full Story
BEFORE AND AFTERSMore Room, Please: 5 Spectacularly Converted Garages
Design — and the desire for more space — turns humble garages into gracious living rooms
Full Story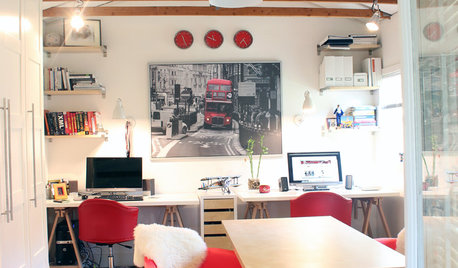
GARAGES6 Great Garage Conversions Dreamed Up by Houzzers
Pull inspiration from these creative garage makeovers, whether you've got work or happy hour in mind
Full Story
STUDIOS AND WORKSHOPSStudio Tour: Garage Keeps the Wheel of Creativity Turning
Step inside potter Lisa Russell's converted garage and find out how she creates her ceramics at home
Full Story
BATHROOM DESIGNShould You Install a Urinal at Home?
Wall-mounted pit stops are handy in more than just man caves — and they can look better than you might think
Full Story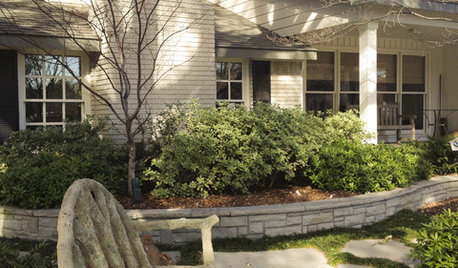
HOUZZ TOURSMy Houzz: Converted Garage Tackled in Remodel
The sports court lost out to a hot tub and a firepit, but the real triumph in this Texas home may just be the stunning garage conversion
Full Story
SHOP HOUZZShop Houzz: Garage and Outdoor Storage Sale
Up to 50% off clutter-busters for your garage, workstation and yard
Full Story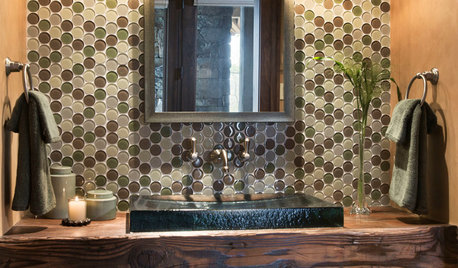
BATHROOM DESIGNPowder Room Essentials to Keep Guests Happy
Set out these bathroom necessities (hello, hand towels) to make your company comfortable and your parties run smoothly
Full Story






wantoretire_did
evaperconti
Related Professionals
Ken Caryl Architects & Building Designers · Palmer Architects & Building Designers · Parkway Architects & Building Designers · Pedley Architects & Building Designers · Washington Architects & Building Designers · Town and Country Architects & Building Designers · Four Corners Home Builders · Puyallup Home Builders · South Farmingdale Home Builders · South Hill Home Builders · Troutdale Home Builders · Vista Park Home Builders · Knik-Fairview Home Builders · Hercules Interior Designers & Decorators · Calumet City Design-Build Firmsflgargoyle