Fireplace in living room or kitchen/keeping room?
lavender_lass
12 years ago
Related Stories
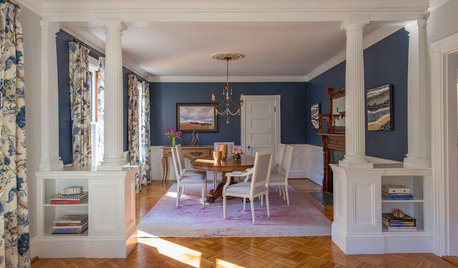
DINING ROOMSRoom of the Day: Victorian Dining Room Keeps It Formal Yet Fresh
A Queen Anne home gets a renovated dining room with traditional detailing and loads of charm
Full Story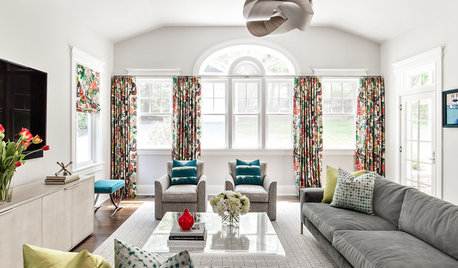
LIVING ROOMSNew This Week: 3 Living Rooms Mix Wild Patterns While Keeping Calm
Go neutral for the main furniture pieces and crazy with curtains and pillows for a comfortable space with just enough energetic character
Full Story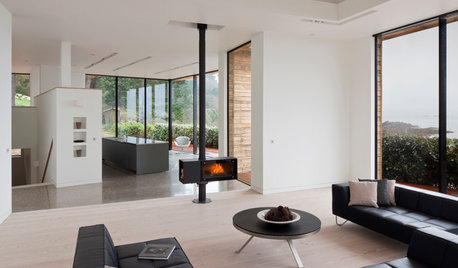
FIREPLACESUpdated Woodstoves Keep Home Fires Burning
Better technology means more efficiency than ever for modern woodstoves
Full Story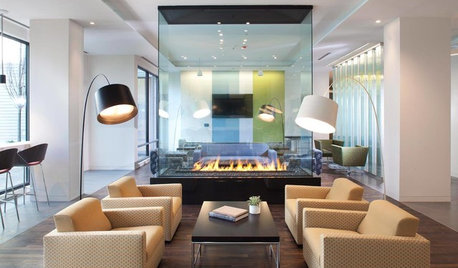
FIREPLACESObjects of Desire: Modern Fireplaces Play Many Roles
Space definers, warmth bringers, soul stirrers ... these modern fireplaces earn their keep for more than their good looks
Full Story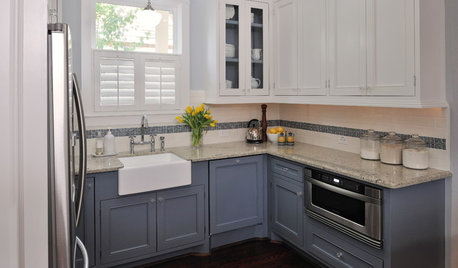
KITCHEN CABINETSKeeping Cabinet Color on the Down Low
Give just base cabinets a colorful coat for a kitchen sporting character and a spacious look
Full Story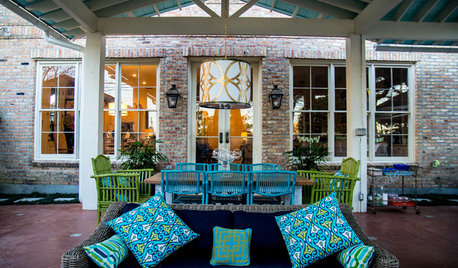
PATIOSRoom of the Day: Vacationing at Home in Louisiana
With a fireplace, kitchen, dining area and living room–style seating, this New Orleans patio brings the indoors out
Full Story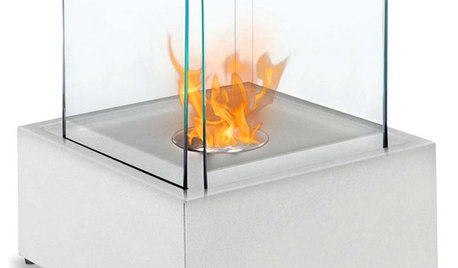
PRODUCT PICKS41 Finds to Keep You Warm
Show that cold spell who's boss with robes, blankets, freestanding fireplaces and more warming comforts of home
Full Story
ROOM OF THE DAYRoom of the Day: Classic Meets Contemporary in an Open-Plan Space
Soft tones and timeless pieces ensure that the kitchen, dining and living areas in this new English home work harmoniously as one
Full Story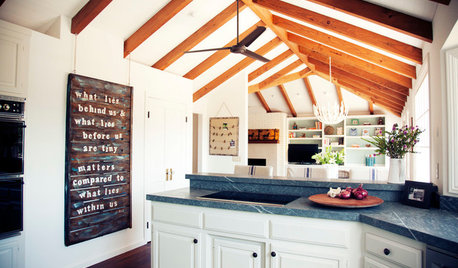
KITCHEN DESIGNKitchen of the Week: Keeping It Casual in a Modern Farmhouse
Raised ceilings and knocked-down walls create a light, bright and more open barn-like kitchen in California
Full StoryMore Discussions






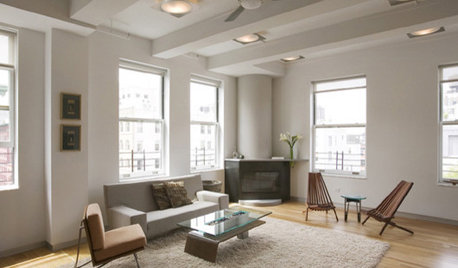

Shades_of_idaho
TxMarti
Related Professionals
American Fork Architects & Building Designers · Holtsville Architects & Building Designers · Johnson City Architects & Building Designers · Morganton Architects & Building Designers · Portage Architects & Building Designers · West Palm Beach Architects & Building Designers · Angleton Home Builders · Home Gardens Home Builders · New River Home Builders · Placentia Home Builders · Sunrise Home Builders · West Hempstead Home Builders · Royal Palm Beach Home Builders · Bloomingdale Interior Designers & Decorators · Garden Acres Interior Designers & Decoratorsdekeoboe
User
lavender_lassOriginal Author
lavender_lassOriginal Author
lavender_lassOriginal Author
lavender_lassOriginal Author
TxMarti
lavender_lassOriginal Author
TxMarti
lavender_lassOriginal Author
lavender_lassOriginal Author
lavender_lassOriginal Author
dekeoboe
TxMarti
lavender_lassOriginal Author