My First Home!
SamanthaJR
10 years ago
Related Stories

MOST POPULARFirst Things First: How to Prioritize Home Projects
What to do when you’re contemplating home improvements after a move and you don't know where to begin
Full Story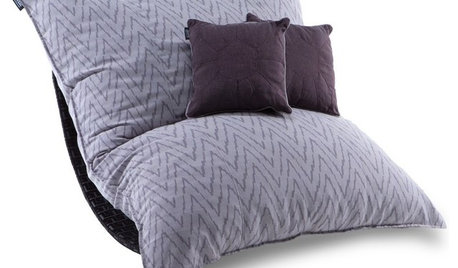
PRODUCT PICKSGuest Picks: 20 Decor Pieces for That First Home Away From Home
Gather ideas now for a comfy and stylish dorm room in the fall — or try these finds in a new grad's first solo digs
Full Story
ARCHITECTUREGet a Perfectly Built Home the First Time Around
Yes, you can have a new build you’ll love right off the bat. Consider learning about yourself a bonus
Full Story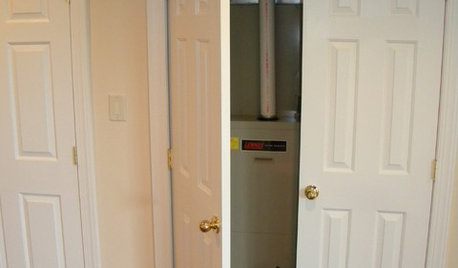
MOST POPULARA First-Time Buyer’s Guide to Home Maintenance
Take care of these tasks to avoid major home hassles, inefficiencies or unsightliness down the road
Full Story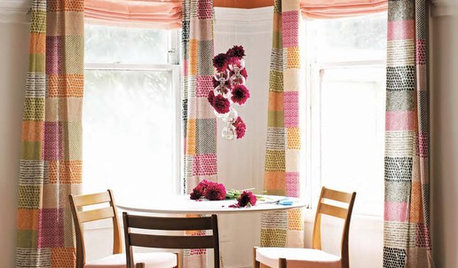
DECORATING GUIDES5 Ways to Make Your First Home Amazing
Design prodigy Kyle Schuneman scatters rules to the wind and shares his tips for making a first apartment or house stylishly memorable
Full Story
HOUZZ TOURSMy Houzz: Online Finds Help Outfit This Couple’s First Home
East Vancouver homeowners turn to Craigslist to update their 1960s bungalow
Full Story
SHOP HOUZZShop Houzz: From First Home to Forever
Essentials and niceties for couples newly sharing a home, curated by Loverly
Full Story0

MOVINGYour First Home: Beautiful Basics and Multitaskers for Every Room
Here’s what to choose and what to avoid when outfitting a new house
Full Story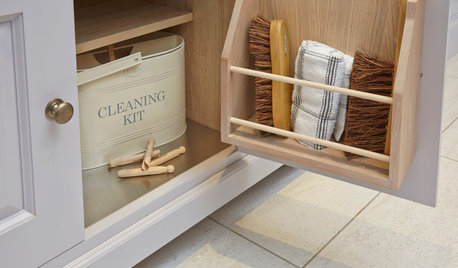
HOUSEKEEPINGA Cleaning Routine for Your First Home
With basic supplies and room-by-room checklists, you can get into the housekeeping habit
Full Story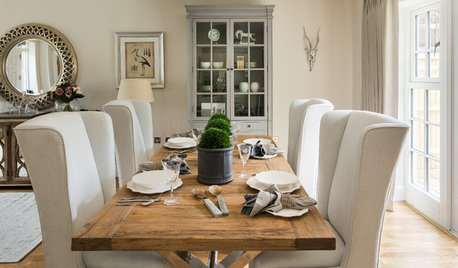
SHOP HOUZZShop Houzz: Entertaining Essentials for a First Home
Get ready for entertaining with classic serving pieces, glassware, dishes and linens
Full StoryMore Discussions






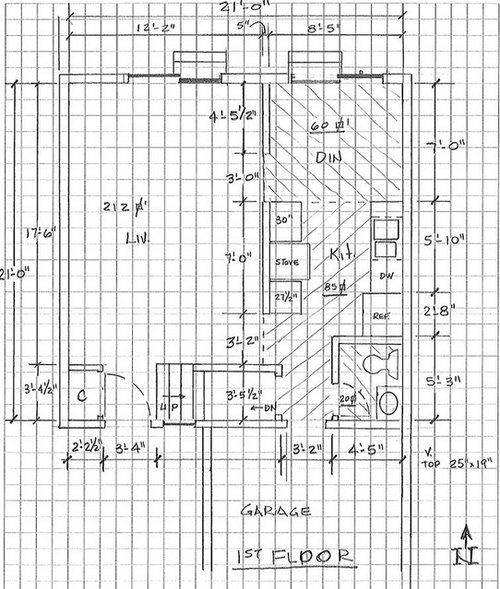

camlan
mjlb
Related Professionals
Asbury Park Architects & Building Designers · Gladstone Architects & Building Designers · North Bergen Architects & Building Designers · Plainfield Architects & Building Designers · Royal Palm Beach Architects & Building Designers · Newington Home Builders · Eau Claire Home Builders · Farmington Home Builders · Hutto Home Builders · Landover Home Builders · Lodi Home Builders · Newark Home Builders · Wyckoff Home Builders · Birmingham Interior Designers & Decorators · Clinton Township Interior Designers & DecoratorsSamanthaJROriginal Author
desertsteph
mjlb
mjlb
TxMarti
mjlb
angiepangie
lavender_lass
lavender_lass
Tmnca
phoggie