Close off doorway to convert dining room to bedroom
lilac33
12 years ago
Featured Answer
Sort by:Oldest
Comments (10)
lilac33
12 years agoRelated Professionals
Anchorage Architects & Building Designers · Brushy Creek Architects & Building Designers · Euless Architects & Building Designers · Gladstone Architects & Building Designers · Hillcrest Heights Architects & Building Designers · Lexington Architects & Building Designers · Accokeek Home Builders · Lake City Home Builders · Odenton Home Builders · West Hempstead Home Builders · East Patchogue Interior Designers & Decorators · Garden Acres Interior Designers & Decorators · La Habra Interior Designers & Decorators · Liberty Township Interior Designers & Decorators · Calumet City Design-Build FirmsShades_of_idaho
12 years agolilac33
12 years agolilac33
12 years agoUser
12 years agoShades_of_idaho
12 years agolavender_lass
12 years agosjyeakley
10 years agoeclecticcottage
10 years ago
Related Stories

KITCHEN DESIGNHave Your Open Kitchen and Close It Off Too
Get the best of both worlds with a kitchen that can hide or be in plain sight, thanks to doors, curtains and savvy design
Full Story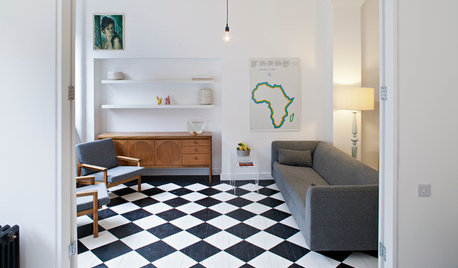
LOFTSHouzz Tour: Playing Checkers in a Converted London Bakery
Bold black and white flooring and white walls run through this long British flat, setting off clean-lined midcentury-style furniture
Full Story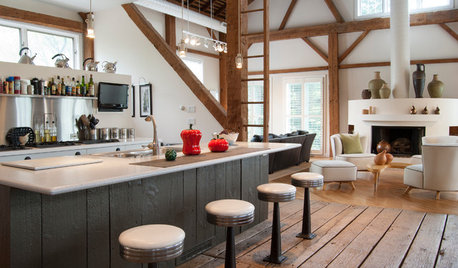
HOUZZ TOURSMy Houzz: Rustic Meets Refined in a Converted Ohio Barn
Intelligent reuse and innovative engineering create a modern family home that’s anything but typical
Full Story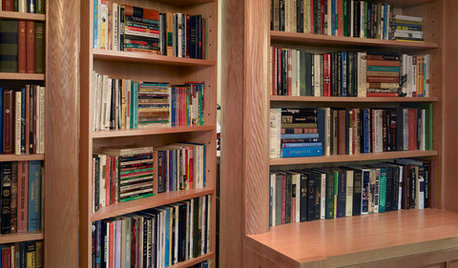
GREAT HOME PROJECTSHow to Create a Secret Doorway Behind a Bookcase
Hide your valuables (or unsightly necessities) in a room or nook that no one will guess is there
Full Story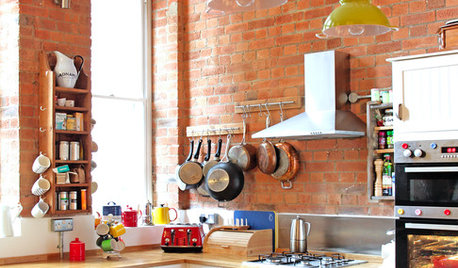
ECLECTIC HOMESHouzz Tour: Family-Friendly Apartment in a Converted School
A reconfigured London home goes from cool couple’s hangout to fun family home
Full Story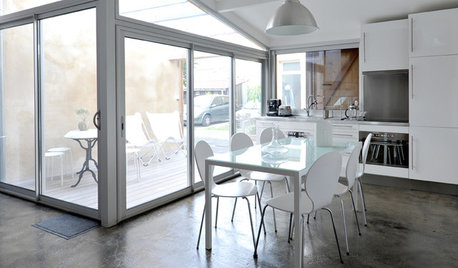
MORE ROOMSMore Living Space: Converting a Garage
5 things to consider when creating new living space in the garage
Full Story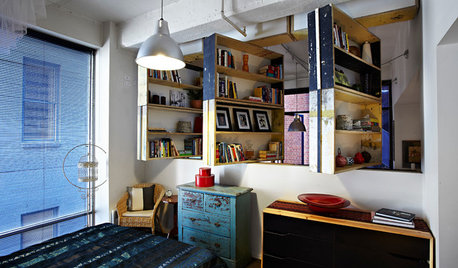
STORAGEWatch an Innovative Bookcase Convert Before Your Eyes
Judge the problem-solving ability of these rotating shelves for yourself, but we think it’s an open-and-shut case
Full Story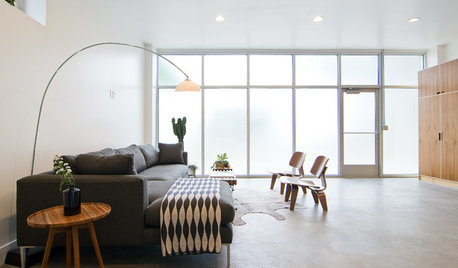
HOUZZ TOURSMy Houzz: Clutter-Free Minimalism for a Converted Brick Storefront
Open and bright, this Salt Lake City home exudes calmness, simplicity and comfort
Full Story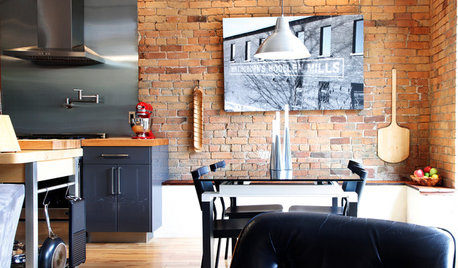
HOUZZ TOURSMy Houzz: Living and Painting in a Converted 1870 Woolen Mill
With a gallery, an art studio and river views, this industrial-style home in Canada is just right for its forward-thinking owners
Full Story
HOUZZ TOURSMy Houzz: Converted Victorian Schoolhouse Looks to the Past
A 19th-century school is transformed into a spacious home with lots of natural light, vintage finds and restored period features
Full StoryMore Discussions







TxMarti