Should we move a wall to make 2 small rooms?
outdoorsoul
12 years ago
Related Stories

LIFERelocating? Here’s How to Make Moving In a Breeze
Moving guide, Part 2: Helpful tips for unpacking, organizing and setting up your new home
Full Story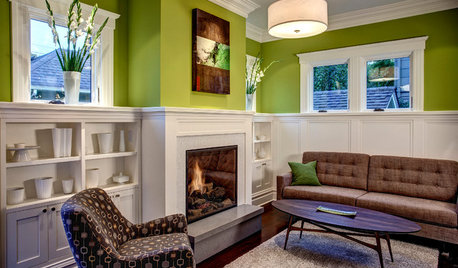
DECORATING GUIDESSingle Design Moves That Make All the Difference
One good turn deserves a whole ideabook — check out these exceptional lone moves that make the room
Full Story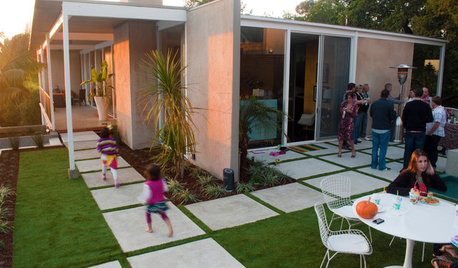
MOVINGHow to Make Your Move Easier for Your Family
Say goodbye to a much-loved home and settle in quickly to a new place with these tips for transitioning
Full Story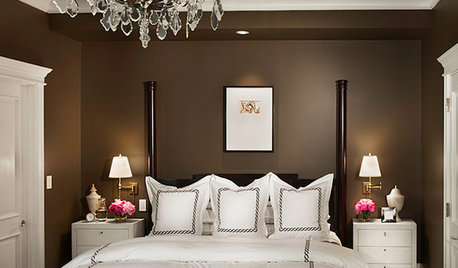
DECORATING GUIDESSingle Design Moves That Make the Whole Bedroom
Take your sleeping space from standard to extraordinary in one fell swoop
Full Story
MOVINGRelocating? Here’s How to Make the Big Move Better
Moving guide, Part 1: How to organize your stuff and your life for an easier household move
Full Story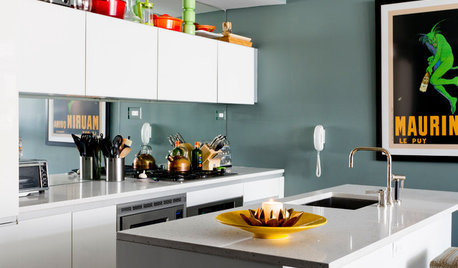
SMALL KITCHENS12 Genius Design Moves for Small Kitchens
These space-enhancing tricks can make compact cooking zones look and feel larger
Full Story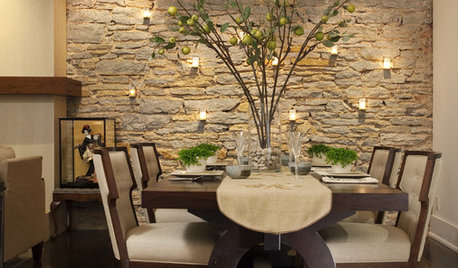
DECORATING GUIDESSingle Design Moves That Make the Whole Dining Room
See which touches elevated these dining spaces from satisfying to sensational
Full Story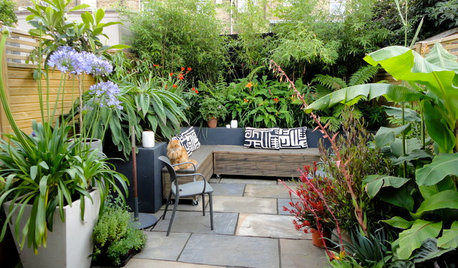
GARDENING AND LANDSCAPING10 Great Design Moves for a Small Courtyard
These beautiful enclosed yards show how to get the most from a relatively small outdoor living area
Full Story
PRODUCT PICKSGuest Picks: Versatile Furnishings to Make the Move With You
These big-ticket items and accessories will always look good, no matter how many times you change homes
Full Story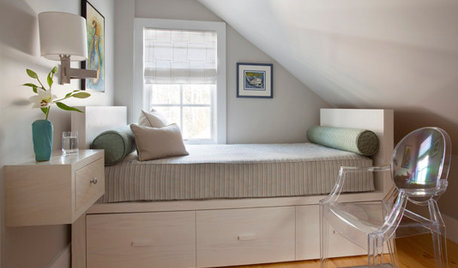
BEDROOMS7 Ways to Make a Small Bedroom Look Bigger and Work Better
Max out on comfort and function in a mini space with built-ins, wall mounts and decorating tricks that fool the eye
Full Story






desertsteph
outdoorsoulOriginal Author
Related Professionals
Brushy Creek Architects & Building Designers · Carney Architects & Building Designers · Euless Architects & Building Designers · Pembroke Architects & Building Designers · Wauconda Architects & Building Designers · Newington Home Builders · Rantoul Home Builders · Castaic Home Builders · Kaysville Home Builders · Lakeland South Home Builders · Midlothian Home Builders · North Ridgeville Home Builders · Centerville Interior Designers & Decorators · Mililani Town Design-Build Firms · Riverdale Design-Build FirmsShades_of_idaho
lavender_lass
TxMarti
User
User
flgargoyle
phoggie