New here -- Just bought a 1927 Bungalow 874 Square Feet
kiki22
13 years ago
Related Stories
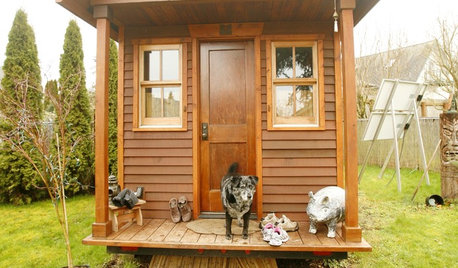
SMALL SPACESLife Lessons From 10 Years of Living in 84 Square Feet
Dee Williams was looking for a richer life. She found it by moving into a very tiny house
Full Story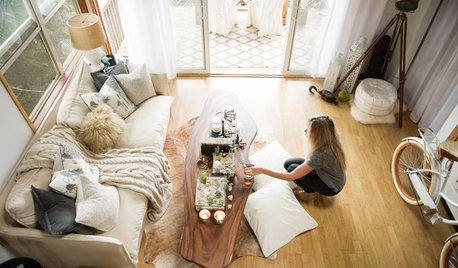
HOUZZ TOURS13 Character-Filled Homes Between 1,000 and 1,500 Square Feet
See how homeowners have channeled their creativity into homes that are bright, inviting and one of a kind
Full Story
SMALL HOMESCan You Live a Full Life in 220 Square Feet?
Adjusting mind-sets along with furniture may be the key to happiness for tiny-home dwellers
Full Story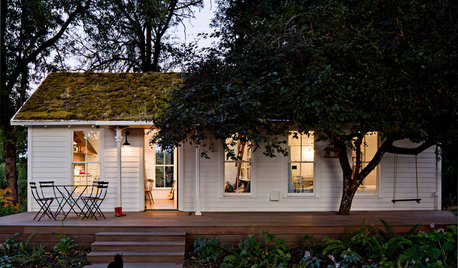
SMALL HOMESHouzz Tour: A Family of 4 Unwinds in 540 Square Feet
An extraordinarily scaled-down home and garden for a couple and their 2 kids fosters sustainability and togetherness
Full Story
SMALL HOMES28 Great Homes Smaller Than 1,000 Square Feet
See how the right layout, furniture and mind-set can lead to comfortable living in any size of home
Full Story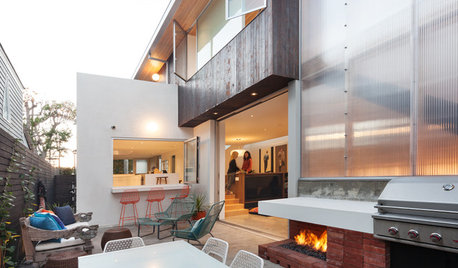
HOUZZ TOURSHouzz Tour: A Compact Bungalow Makes Room for Growing Kids
When their 1927 Spanish bungalow began to shrink as their kids grew, the Roskins added square footage and more entertainment space
Full Story
KITCHEN CABINETSChoosing New Cabinets? Here’s What to Know Before You Shop
Get the scoop on kitchen and bathroom cabinet materials and construction methods to understand your options
Full Story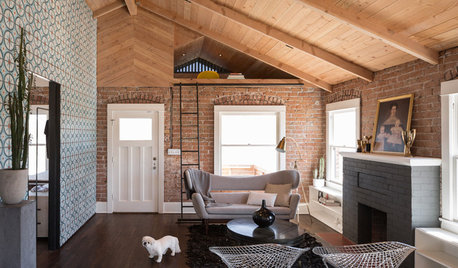
HOUZZ TOURSHouzz Tour: Modern Addition for a Historic Bungalow
A 1927 redbrick home in a downtown historic neighborhood of Phoenix gets a metal-clad modern addition
Full Story
MOST POPULARIs Open-Plan Living a Fad, or Here to Stay?
Architects, designers and Houzzers around the world have their say on this trend and predict how our homes might evolve
Full Story
SMALL KITCHENSHouzz Call: Show Us Your 100-Square-Foot Kitchen
Upload photos of your small space and tell us how you’ve handled storage, function, layout and more
Full StoryMore Discussions







kiki22Original Author
minette99
Related Professionals
Doctor Phillips Architects & Building Designers · Madison Heights Architects & Building Designers · North Chicago Architects & Building Designers · Oakley Architects & Building Designers · Pedley Architects & Building Designers · Riverside Architects & Building Designers · Arlington Home Builders · Artondale Home Builders · Kaysville Home Builders · Puyallup Home Builders · Westmont Home Builders · Jacinto City Interior Designers & Decorators · Mount Laurel Interior Designers & Decorators · Washington Interior Designers & Decorators · Oak Hills Design-Build Firmscolumbiasc
trancegemini_wa
kiki22Original Author
kiki22Original Author
minette99
enigmaquandry
soinspired
User
gayle0000
prairie-girl
FlowerLady6
kiki22Original Author
young-gardener
kiki22Original Author
emagineer
enigmaquandry
enigmaquandry
kiki22Original Author
gypsyrose
kiki22Original Author
Shades_of_idaho
kiki22Original Author
Nancy in Mich
emagineer
enigmaquandry
TxMarti
mama goose_gw zn6OH
kiki22Original Author
kiki22Original Author
gayle0000
kiki22Original Author
User
User
kiki22Original Author
desertsteph
emagineer
enigmaquandry
User
traceee
User
kiki22Original Author
User
enigmaquandry
User
fixizin
kiki22Original Author
fixizin
kiki22Original Author