Removing a door
idie2live
13 years ago
Related Stories
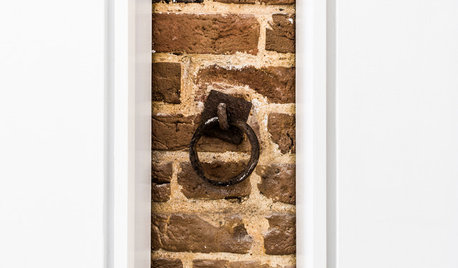
LIFEYou Said It: ‘Rather Than Remove Them, They Framed Them’
Design advice, inspiration and observations that struck a chord this week
Full Story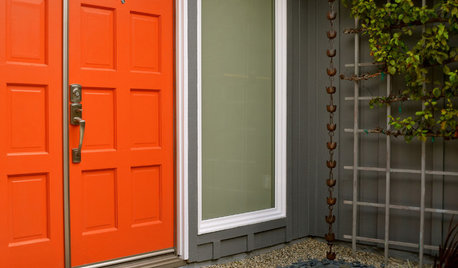
MOST POPULARHow to Choose a Front Door Color
If choosing a door paint isn't an open-and-shut case for you, here's help
Full Story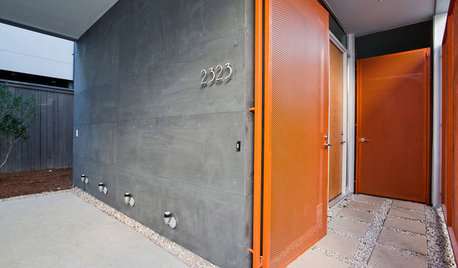
FRONT DOOR COLORSFront and Center Color: When to Paint Your Door Orange
Bring high energy and spirit to your home's entryway with a vibrant shade of orange on the front door
Full Story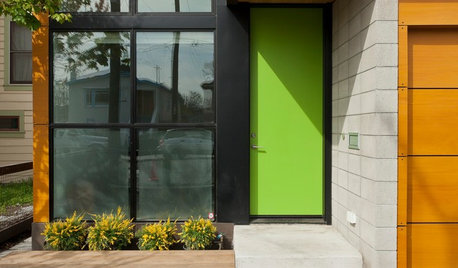
CURB APPEAL9 Daring Colors for Your Front Door
Stand out from the neighbors with a touch of neon green or a punch of hot pink
Full Story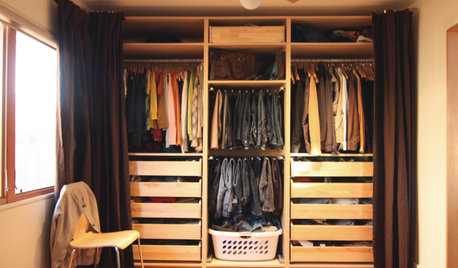
MORE ROOMSDitch a Door to Open a Space
Say goodbye to an interior door or two and welcome better traffic flow and more accessible storage in your rooms
Full Story
KITCHEN CABINETS9 Ways to Configure Your Cabinets for Comfort
Make your kitchen cabinets a joy to use with these ideas for depth, height and door style — or no door at all
Full Story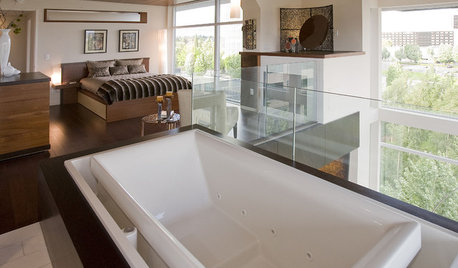
BATHROOM DESIGNDaring Style: Bedroom and Bath, All In One
Loft-Like Open Plans Remove the Master Bath Wall. Is This Look for You?
Full Story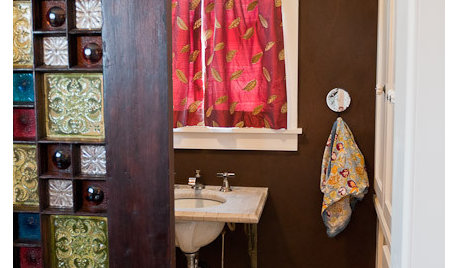
SALVAGEReinvent It: Antique Glass Goes Door to Door
Patchwork squares star on a door that once lived on a home's exterior, now gracing a historic home's dining room
Full Story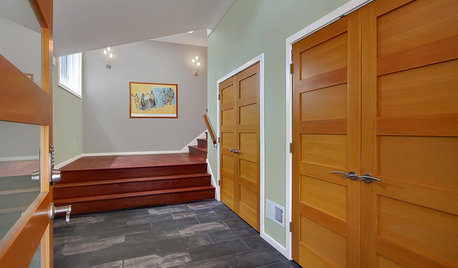
DOORSContractor Tips: Choosing and Installing Doors
Picking a door involves more than just visual appeal. Here's what you need to know to make sure your doors and hardware last
Full Story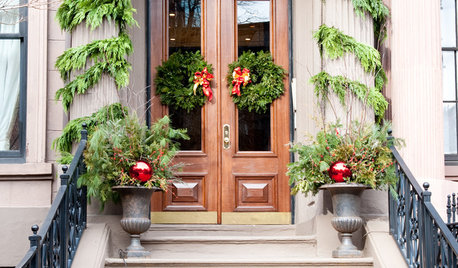
HOLIDAYSShow Us Your Decorated Front Door
Nothing says, ‘Come on in’ like a front door decorated for the holidays. Share pictures of your decorated door in the Comments
Full Story






desertsteph
idie2liveOriginal Author
Related Professionals
Auburn Hills Architects & Building Designers · Bull Run Architects & Building Designers · Memphis Architects & Building Designers · Plainville Architects & Building Designers · Washington Architects & Building Designers · Bell Gardens Architects & Building Designers · Hainesport Home Builders · Accokeek Home Builders · Lansing Home Builders · Pine Bluff Home Builders · Salem Home Builders · Takoma Park Home Builders · Westwood Home Builders · Hagerstown Interior Designers & Decorators · Gardere Design-Build FirmsUser
TxMarti
Shades_of_idaho
trancegemini_wa
desertsteph
idie2liveOriginal Author
User
Shades_of_idaho
trancegemini_wa
mama goose_gw zn6OH