Planned Bathroom Renovations Today!
pianolady
17 years ago
Related Stories
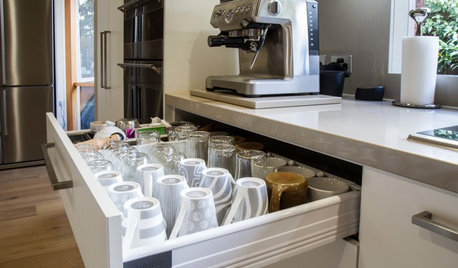
KITCHEN DESIGNToday’s Coffee Stations Have All Kinds of Perks
Some of these features are so over the top that they will give you a jolt
Full Story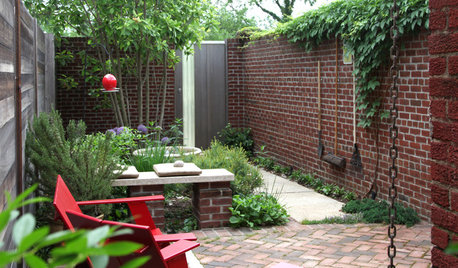
LANDSCAPE DESIGNHow Brick Fits Into Today’s Gardens
Natural brick is often considered a traditional building material. Here’s how people are using it in contemporary gardens too
Full Story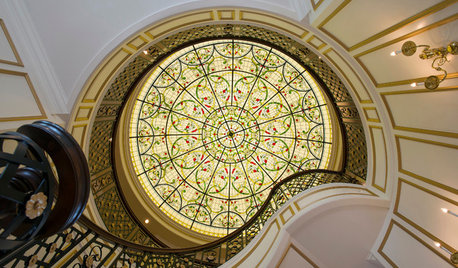
WINDOWSFlying Colors: Stained Glass Through the Ages to Today
Ancient palaces sported it. Monks were distracted by it. But today's stained glass designs may be more glorious than ever
Full Story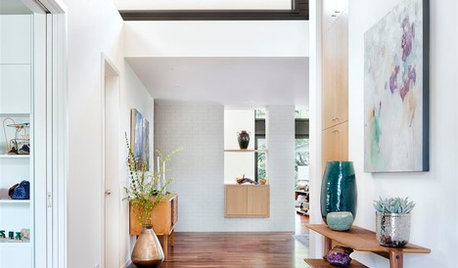
DECLUTTERING10 Types of Clutter to Toss Today
Clear the decks and give the heave-ho to these unneeded items
Full Story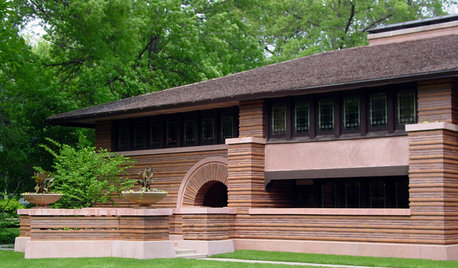
REMODELING GUIDESGetting it Wright: Today's Prairie Style
See how Frank Lloyd Wright and others continue to influence home design of our time
Full Story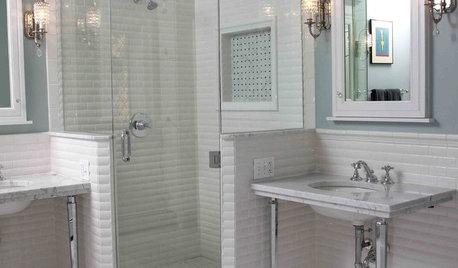
BATHROOM DESIGN15 Elements of Today's Vintage-Inspired Baths
See How to Design a Classic Bathroom That Never Goes Out of Style
Full Story
REMODELING GUIDESRenovation Ideas: Playing With a Colonial’s Floor Plan
Make small changes or go for a total redo to make your colonial work better for the way you live
Full Story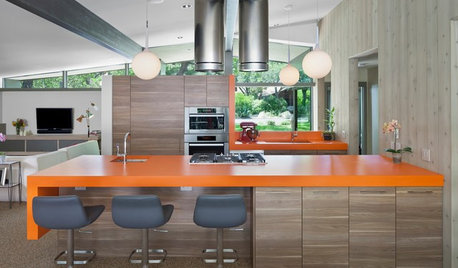
MOST POPULAR8 Ranch House Renovations Make More Room for Living
See how homeowners have updated vintage homes to preserve their charm and make them function beautifully in today’s world
Full Story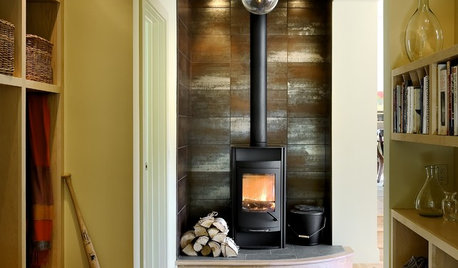
FIREPLACESHeat Your Space in Style with Today's Wood-Burning Stoves
Cleaner burning and streamlined, new wood-burning stoves warm up the room
Full Story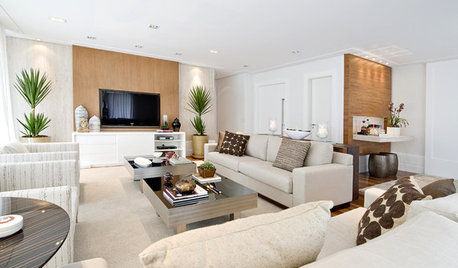
Today's Question: TV Fireplace Dilemma
Should the TV Go Above the Fireplace — or Not? Have Your Say!
Full StoryMore Discussions







floridajane
pianoladyOriginal Author
Related Professionals
Brushy Creek Architects & Building Designers · Dayton Architects & Building Designers · Palos Verdes Estates Architects & Building Designers · South Lake Tahoe Architects & Building Designers · Berkley Home Builders · Lake City Home Builders · Lake Worth Home Builders · Sarasota Home Builders · Spanish Springs Home Builders · Takoma Park Home Builders · Warrensville Heights Home Builders · Wyckoff Home Builders · Charleston Interior Designers & Decorators · Hercules Interior Designers & Decorators · La Habra Interior Designers & Decoratorsbluesbarby
floridajane
pianoladyOriginal Author
johnmari
pianoladyOriginal Author
pianoladyOriginal Author
pianoladyOriginal Author
pianoladyOriginal Author