Mini home makeover - coming soon!
postum
17 years ago
Related Stories

Guest Picks: Laundry Room Mini Makeover
The laundry area gets a fresh look with storage options and helpful tools to make washing and folding a breeze
Full Story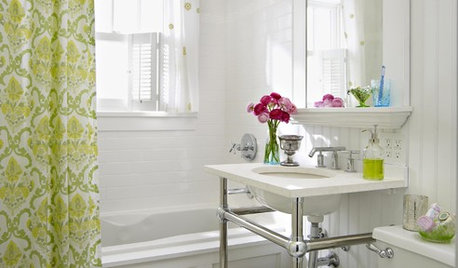
BATHROOM MAKEOVERSMini Bathroom Makeovers You Can Conquer in a Weekend
Perk up your tired-looking bathroom with these simple styling tricks
Full Story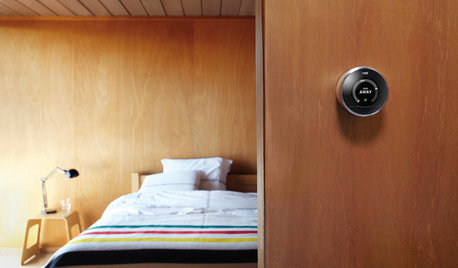
ACCESSORIESEveryday Home Must-Haves Beg for a Makeover
The Nest's much-improved take on the thermostat has us pondering reinventions of other necessities around the house
Full Story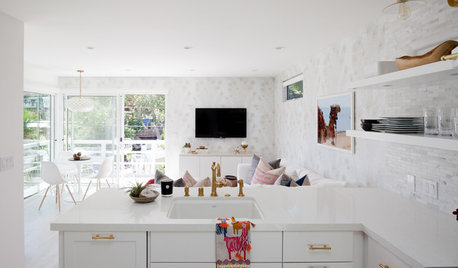
DECORATING GUIDESA Mobile Home Gets a Bohemian-Chic Makeover
Designer infuses world traveler’s guesthouse with tribal textiles, Moroccan tiles and kilim rugs
Full Story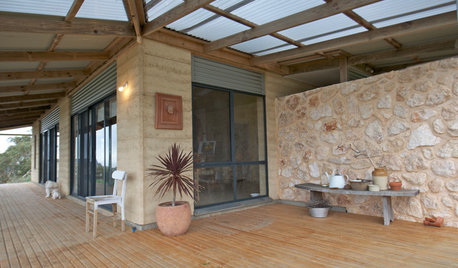
HOUZZ TOURSMy Houzz: A South Australia Home Comes Down to Earth
Rammed-earth walls embrace nature, stand up to harsh coastal conditions and create an indoor-outdoor connection for this artist's home
Full Story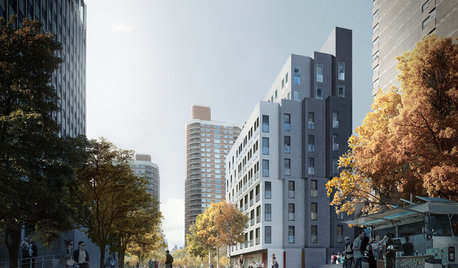
SMALL HOMESMicrounits Are Coming to NYC. See the Winning Design
Say goodbye to only arm-and-a-leg Manhattan rents. This plan for small prefab units opens the door to more affordable housing
Full Story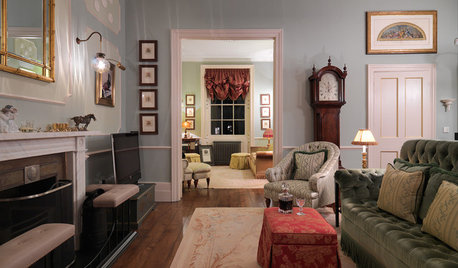
HOMES AROUND THE WORLDHouzz Tour: Period London Townhouse Gets a Lavish Makeover
Luxurious fabrics, custom features and lush details make this Regency house a French-inspired showstopper
Full Story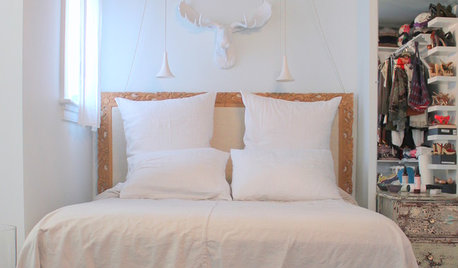
MOST POPULAROvernight Guests Coming? How to Be a Great Host
Ensure a good time for all — including yourself — by following these steps for preparing for and hosting houseguests
Full Story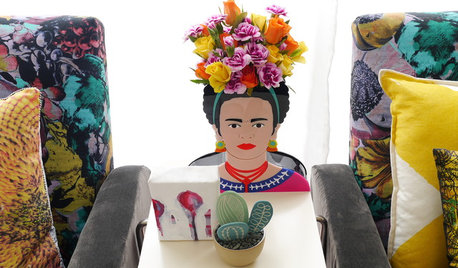
HOUZZ TOURSMy Houzz: A Vibrant Makeover for a Melbourne Apartment
Collected midcentury pieces and personal objects help a designer transform her 1960s rental into a friendly, colorful home
Full Story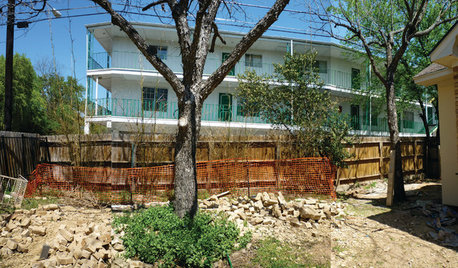
BEFORE AND AFTERS6 Dramatic Garden Makeovers, From Backyard to Rooftop
It's almost hard to believe how far these landscapes have come. Have a look and get ideas for your own garden transformation
Full StoryMore Discussions







joyy
angelcub
Related Professionals
Asbury Park Architects & Building Designers · Bayshore Gardens Architects & Building Designers · Bull Run Architects & Building Designers · Martinsville Architects & Building Designers · Rantoul Home Builders · Accokeek Home Builders · Chula Vista Home Builders · Clearfield Home Builders · Takoma Park Home Builders · Waimalu Home Builders · Parkway Home Builders · Hillsdale Home Builders · Clinton Township Interior Designers & Decorators · New Providence Interior Designers & Decorators · Van Wert Interior Designers & Decoratorssunrochy
johnmari
cecilia_md7a
miso