Change in perspective
lavender_lass
11 years ago
Related Stories
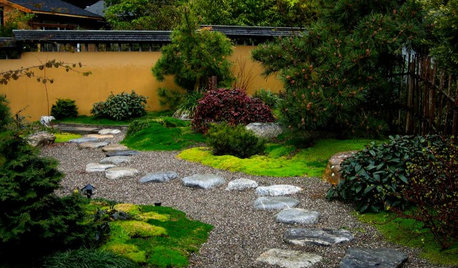
LANDSCAPE DESIGNPerspective Tricks to Make Your Garden Appear Larger
Simple tricks used by artists can be employed in garden design to alter perceptions of space
Full Story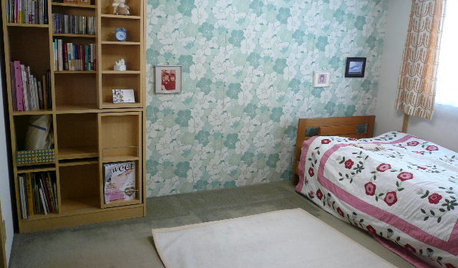
BOOKSCan Tidying Up Result in Life-Changing Magic?
Organizing phenom Marie Kondo promises big results — if you embrace enormous changes and tough choices
Full Story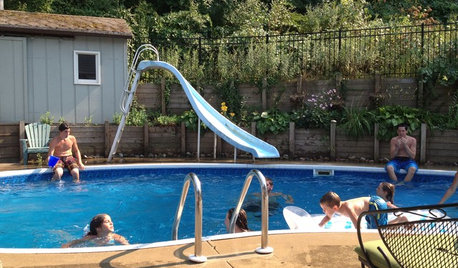
LIFEHow to Make Your House a Haven Without Changing a Thing
Hung up on 'perfect' aesthetics? You may be missing out on what gives a home real meaning
Full Story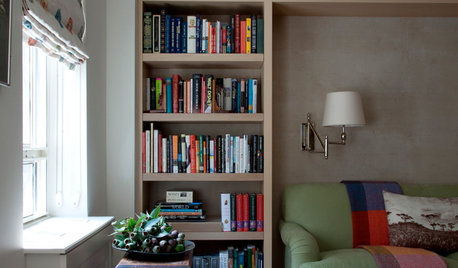
LIFEWhen Design Tastes Change: A Guide for Couples
Learn how to thoughtfully handle conflicting opinions about new furniture, paint colors and more when you're ready to redo
Full Story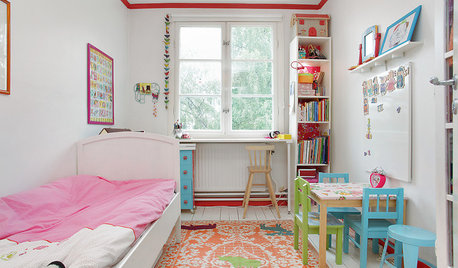
LIFEStop the Toy Takeover by Changing the Way You Think
Make over your approach and get gift givers onboard with your decluttering efforts by providing meaningful toy alternatives
Full Story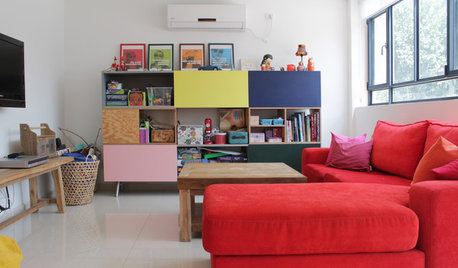
HOUZZ TOURSMy Houzz: Light and Bright Updates for an Israeli Family Home
Knocking out walls, adding windows and lightening up finishes gives an agricultural-community home a fresh perspective
Full Story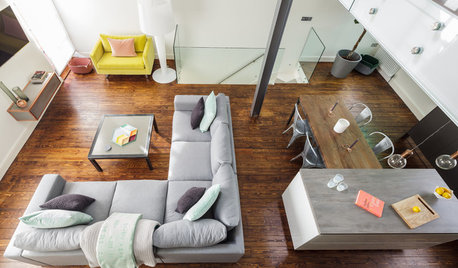
DECORATING GUIDESRoom Doctor: 10 Things to Try When Your Room Needs a Little Something
Get a fresh perspective with these tips for improving your room’s design and decor
Full Story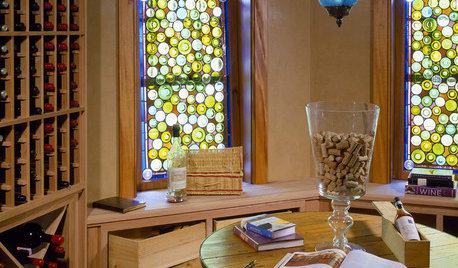
DECORATING GUIDESColor Your Home's View With Stained Glass
Interiors get an enchanting perspective with stained glass windows, doors and fixtures that dapple the light
Full Story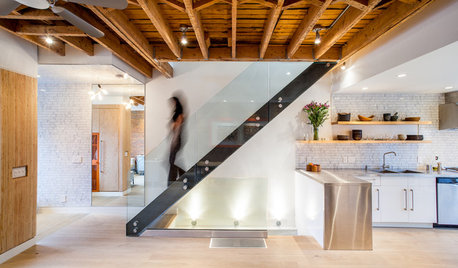
HOW TO PHOTOGRAPH YOUR HOUSEStep Right Up: Expressing Movement on Modern Stairs
Seeing a person on a staircase changes our perception of the design
Full Story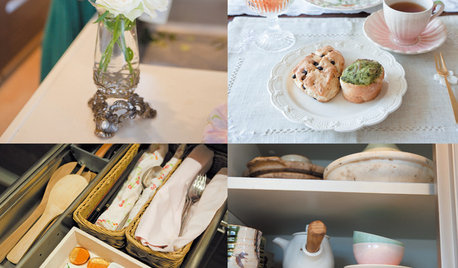
ORGANIZING‘Tidying Up’ Author Marie Kondo Tells How to ‘Spark Joy’ at Home
A new book from the author of ‘The Life-Changing Magic of Tidying Up’ delves deeper into her KonMari Method of decluttering and organizing
Full StoryMore Discussions







TxMarti
lavender_lassOriginal Author
Related Professionals
Martinsville Architects & Building Designers · North Chicago Architects & Building Designers · Royal Palm Beach Architects & Building Designers · Saint Paul Architects & Building Designers · Lincolnia Home Builders · Arlington Home Builders · Big Bear City Home Builders · Fargo Home Builders · Los Banos Home Builders · Warrensville Heights Home Builders · Wasco Home Builders · Jacinto City Interior Designers & Decorators · View Park-Windsor Hills Interior Designers & Decorators · Rosaryville Interior Designers & Decorators · Mililani Town Design-Build Firmsdesertsteph
desertsteph
lavender_lassOriginal Author
TxMarti
lavender_lassOriginal Author
desertsteph
lavender_lassOriginal Author
desertsteph
lavender_lassOriginal Author
desertsteph
TxMarti
lavender_lassOriginal Author
dekeoboe
lavender_lassOriginal Author
dekeoboe
lavender_lassOriginal Author
lavender_lassOriginal Author
TxMarti
lavender_lassOriginal Author
TxMarti
lavender_lassOriginal Author
desertsteph
lavender_lassOriginal Author
TxMarti
lavender_lassOriginal Author
desertsteph
lavender_lassOriginal Author
TxMarti
mama goose_gw zn6OH
desertsteph
mama goose_gw zn6OH
lavender_lassOriginal Author
desertsteph
lavender_lassOriginal Author
desertsteph
mama goose_gw zn6OH
lavender_lassOriginal Author
desertsteph
lavender_lassOriginal Author
lavender_lassOriginal Author