non-traditional homes!
downeastwaves
17 years ago
Related Stories
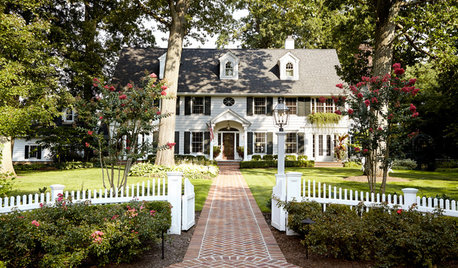
DECORATING GUIDESHouzz Tour: Much to Like About This Traditional Beauty
New elements mix well with old in a New Jersey family’s elegant and comfortable colonial revival home
Full Story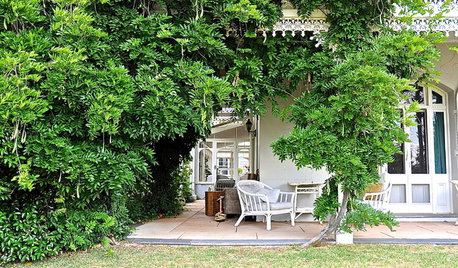
HOUZZ TOURSMy Houzz: Tradition and Romance Live On at an 1875 Estate
Even without the ballroom, gazebo and resident peacock, this Australian property would be an idyllic wonder to behold
Full Story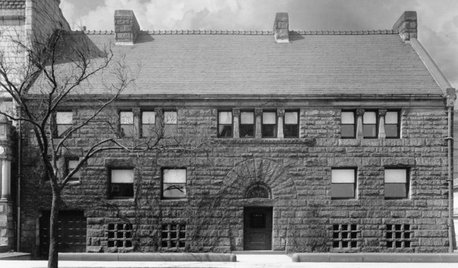
HISTORIC HOMES19th-Century Gem: The Glessner House Bucks Tradition
Shunning Victorian frills, this 17,000-square foot home celebrates stone, wood and idiosyncrasy
Full Story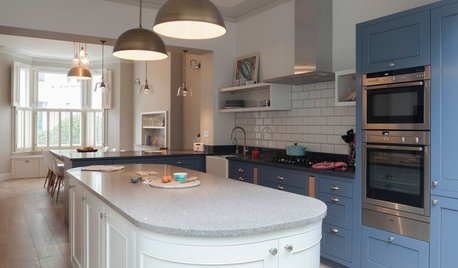
HOMES AROUND THE WORLDTraditional Kitchen Opens Up and Lightens Up
Removing a wall was key to creating a large kitchen and dining space for family life in this London house
Full Story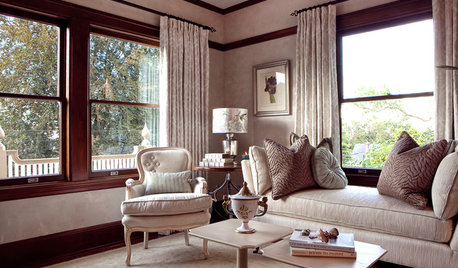
Sourcebook: Traditional Style
For a refined look that leaves stuffiness in the past, bring home classic furniture and more from these companies and websites
Full Story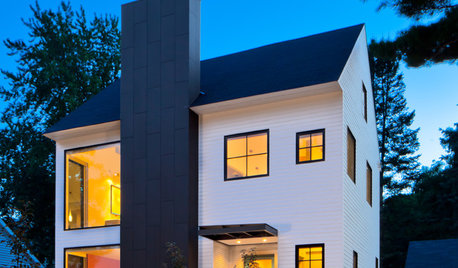
ARCHITECTURETraditional Style Even a Modernist Could Love
Classic forms like gables and porches find new purpose in 13 modern-traditional homes
Full Story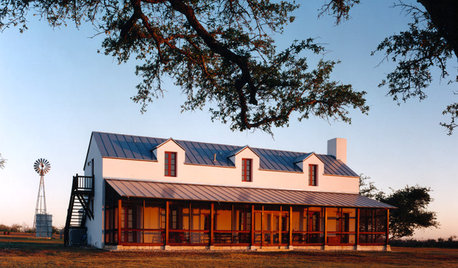
FARMHOUSESHouzz Tour: German Tradition Deep in the Heart of Texas
Rooted in architecture from the 1800s, this award-winning home mixes history with the vernacular of today
Full Story
METALCopper: A Traditional Metal Gets a Shiny Update
Although the metal is no stranger to home design, these days its uses are downright brilliant
Full Story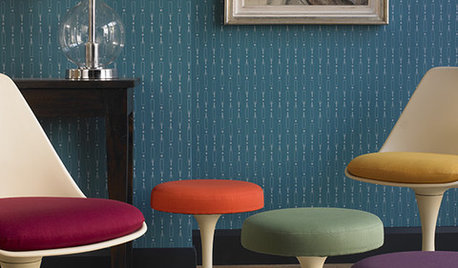
MORE ROOMS5 Terrific Non-Permanent Design Tweaks
Nomads, Take Note: Turn That Temporary Living Space Into a Creative Outlet
Full Story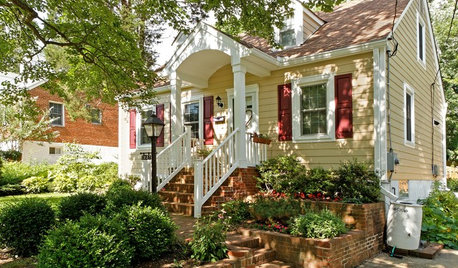
ARCHITECTURERoots of Style: Do You Live in a Minimalist Traditional House?
Cottages, bungalows, farmhouses ... whatever you call them, houses in this style share several characteristics. See how many your house has
Full Story






girlgroupgirl
emagineer
Related Professionals
Anchorage Architects & Building Designers · Portage Architects & Building Designers · Seattle Architects & Building Designers · Washington Architects & Building Designers · Angleton Home Builders · Casa de Oro-Mount Helix Home Builders · Centralia Home Builders · Dardenne Prairie Home Builders · Newark Home Builders · North Ridgeville Home Builders · Garden Acres Interior Designers & Decorators · Ridgefield Interior Designers & Decorators · Rockland Interior Designers & Decorators · Whitman Interior Designers & Decorators · Suamico Design-Build Firmsjeniferkey
angelcub
shirleyinadirondacks
johnmari
jeniferkey
delvo
downeastwavesOriginal Author
bzyathome
quirkyquercus