Under 2000 sq ft?
krycek1984
13 years ago
Related Stories

HOLIDAYSHoliday Decorating: Natural Looks From Down Under
Native greens and craftsy touches give an Australian stylist's home festive flair with an organic feel
Full Story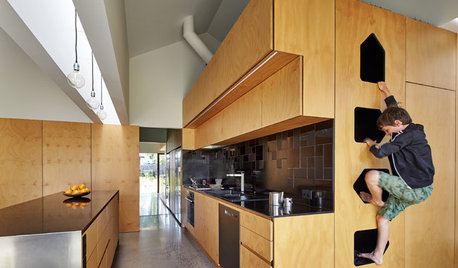
MOST POPULARKitchens Down Under: 20 Design Ideas to Inspire You
These popular Australian kitchens have exciting ideas to borrow no matter where you live
Full Story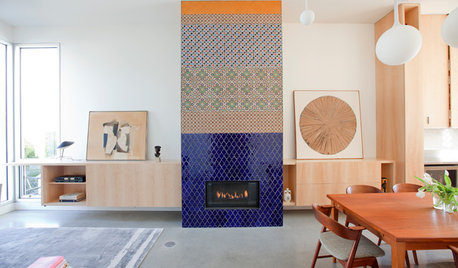
HOUZZ TOURSHouzz Tour: Innovative Home Reunites Generations Under One Roof
Parents build a bright and sunny modern house where they can age in place alongside their 3 grown children and significant others
Full Story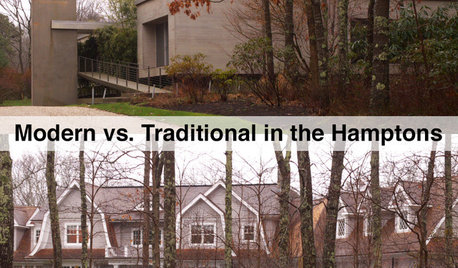
ARCHITECTURE8 Modern Hamptons Homes Buck Convention
Defying the overblown architecture popular in this affluent Long Island area, these modern residences take a more modest approach
Full Story
KITCHEN DESIGNStay Cool About Picking the Right Refrigerator
If all the options for refrigeration leave you hot under the collar, this guide to choosing a fridge and freezer will help you chill out
Full Story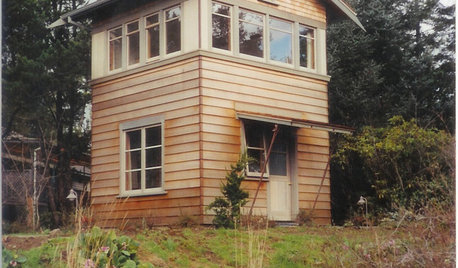
ARCHITECTUREAn Architect's Wish List for the New Year
Have a better relationship with your home and neighbors this year with these forward-thinking ideas
Full Story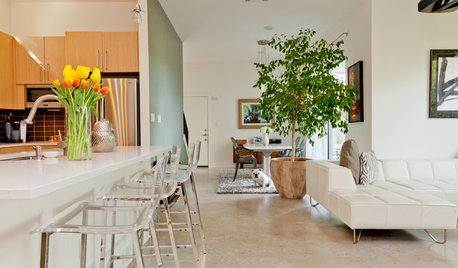
HOUZZ TOURSMy Houzz: Clean, Cool and Bright in Austin
Natural light, lots of white and enviable tidiness give artwork the spotlight in a home for Texas newlyweds
Full Story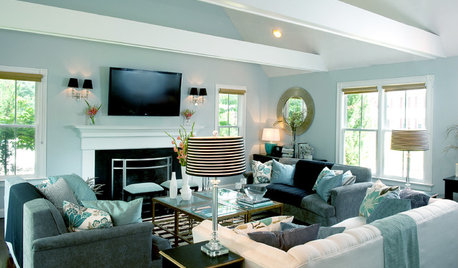
HOUZZ TOURSMy Houzz: A Basic Builder Home Gets the Glam Treatment
From blank canvas to decorated beauty, this home in Massachusetts changed a family's life in more ways than one
Full Story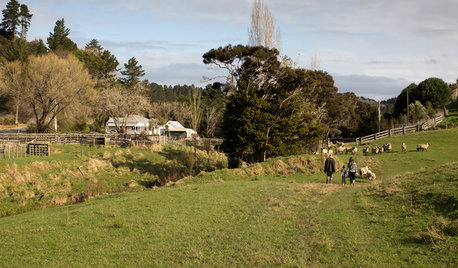
HOUZZ TOURSMy Houzz: Their Own Little Slice of Country Life
A family makes its dream come true by moving into a century-old home in the rolling hills of New Zealand
Full StorySponsored
Central Ohio's Trusted Home Remodeler Specializing in Kitchens & Baths
More Discussions






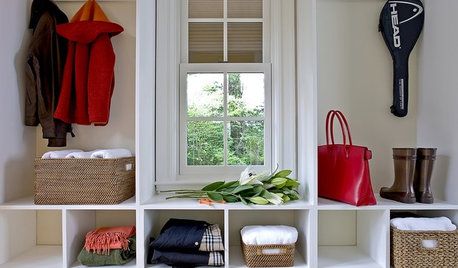

desertsteph
leel
Related Professionals
Central Islip Architects & Building Designers · Pedley Architects & Building Designers · Saint Andrews Architects & Building Designers · Westminster Architects & Building Designers · Hainesport Home Builders · Newington Home Builders · Accokeek Home Builders · Dinuba Home Builders · Harrisburg Home Builders · Immokalee Home Builders · Lake City Home Builders · Midlothian Home Builders · Seymour Home Builders · Walker Mill Home Builders · Gloucester City Interior Designers & DecoratorsShades_of_idaho
krycek1984Original Author
flgargoyle
User
young-gardener
krycek1984Original Author
young-gardener
krycek1984Original Author
desertsteph
krycek1984Original Author
young-gardener
leel
User
young-gardener
Nancy in Mich
desertsteph
sandy808
patty_cakes
krycek1984Original Author
columbiasc
krycek1984Original Author
mama goose_gw zn6OH
sandy808
krycek1984Original Author
flgargoyle
User
krycek1984Original Author
Nancy in Mich
patty_cakes
Shades_of_idaho
columbiasc
flgargoyle
sabrinaflorida
krycek1984Original Author
Shades_of_idaho
Nancy in Mich