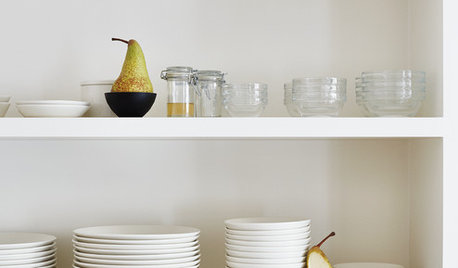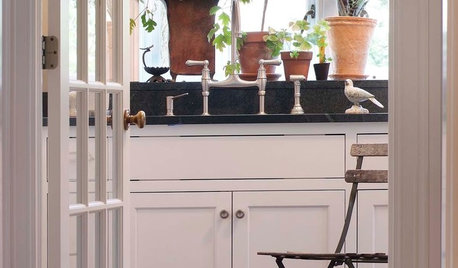Need your help with new house idea :)
lavender_lass
12 years ago
Related Stories

LIFEYou Said It: ‘Put It Back’ If It Won’t Help Your House, and More Wisdom
Highlights from the week include stopping clutter from getting past the door, fall planting ideas and a grandfather’s gift of love
Full Story
HEALTHY HOMEDecorate With Intention: Let Your House Help You De-Stress
Break free of automatic TV time and learn how to really unwind and recharge with these easy ideas that don't cost a dime
Full Story
SELLING YOUR HOUSE10 Tricks to Help Your Bathroom Sell Your House
As with the kitchen, the bathroom is always a high priority for home buyers. Here’s how to showcase your bathroom so it looks its best
Full Story
SELLING YOUR HOUSE5 Savvy Fixes to Help Your Home Sell
Get the maximum return on your spruce-up dollars by putting your money in the areas buyers care most about
Full Story
DECLUTTERINGDownsizing Help: How to Edit Your Belongings
Learn what to take and what to toss if you're moving to a smaller home
Full Story
SELLING YOUR HOUSEHelp for Selling Your Home Faster — and Maybe for More
Prep your home properly before you put it on the market. Learn what tasks are worth the money and the best pros for the jobs
Full Story
SELLING YOUR HOUSE10 Low-Cost Tweaks to Help Your Home Sell
Put these inexpensive but invaluable fixes on your to-do list before you put your home on the market
Full Story
DECLUTTERINGDownsizing Help: How to Get Rid of Your Extra Stuff
Sell, consign, donate? We walk you through the options so you can sail through scaling down
Full Story
DECLUTTERINGDownsizing Help: Choosing What Furniture to Leave Behind
What to take, what to buy, how to make your favorite furniture fit ... get some answers from a homeowner who scaled way down
Full Story
BATHROOM MAKEOVERSRoom of the Day: See the Bathroom That Helped a House Sell in a Day
Sophisticated but sensitive bathroom upgrades help a century-old house move fast on the market
Full Story






desertsteph
TxMarti
Related Professionals
Bayshore Gardens Architects & Building Designers · Daly City Architects & Building Designers · South Barrington Architects & Building Designers · South Pasadena Architects & Building Designers · Ronkonkoma Architects & Building Designers · Ammon Home Builders · Beavercreek Home Builders · Glenpool Home Builders · Holiday Home Builders · Tustin Home Builders · Westwood Home Builders · Wyckoff Home Builders · Bloomingdale Interior Designers & Decorators · Struthers Interior Designers & Decorators · Schofield Barracks Design-Build Firmslavender_lassOriginal Author
TxMarti
User
lavender_lassOriginal Author
TxMarti
lavender_lassOriginal Author
sandy808
lavender_lassOriginal Author
TxMarti
lavender_lassOriginal Author
TxMarti
lavender_lassOriginal Author
lavender_lassOriginal Author
Shades_of_idaho
lavender_lassOriginal Author
TxMarti
lavender_lassOriginal Author
TxMarti
desertsteph