Befores & Afters: 1100 sq ft Bungalow
buddyrose
14 years ago
Related Stories
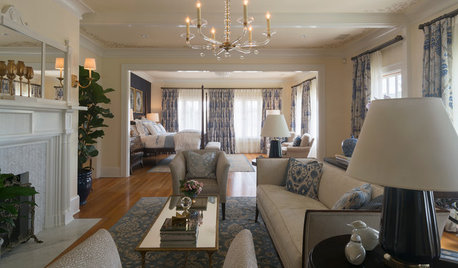
DESIGNER SHOWCASESBefore and After: See How Rooms Came to Life at the Pasadena Show House
Read the design details behind transformations at the 2016 Southern California showcase house
Full Story
FRONT YARD IDEASBefore and After: Front Lawn to Prairie Garden
How they did it: Homeowners create a plan, stick to it and keep the neighbors (and wildlife) in mind
Full Story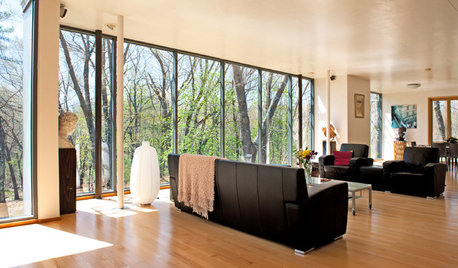
BEFORE AND AFTERSMy Houzz: A 1950s Bungalow Grows Up and Greens Out
Beauty and energy efficiency go hand in hand in this expanded and renovated Massachusetts forest home
Full Story
HOUZZ TOURSHouzz Tour: Better Flow for a Los Angeles Bungalow
Goodbye, confusing layout and cramped kitchen. Hello, new entryway and expansive cooking space
Full Story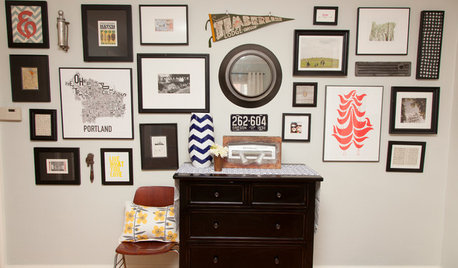
SMALL HOMESMy Houzz: Thrifty, Crafty and Charming in a Portland Bungalow
Newlyweds use DIY ingenuity and scores from friends and garage sales to give their home inviting, comfy style
Full Story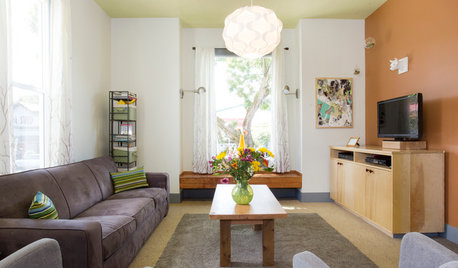
HOUZZ TOURSHouzz Tour: A Portland Bungalow Gets a Major Lift
Raising a whole house allowed 5 extra bedrooms and a walk-out basement — plus a boost in income
Full Story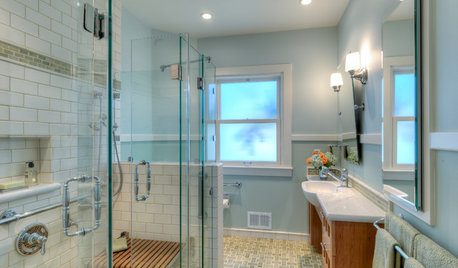
UNIVERSAL DESIGNBungalow Bathroom Gains New Accessibility
Better design and functionality make life easier for a homeowner in a wheelchair
Full Story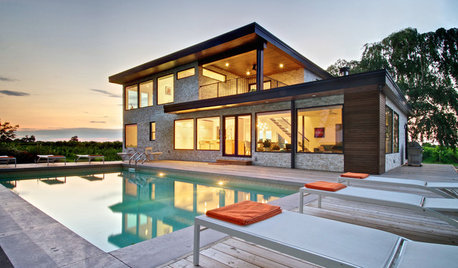
HOUZZ TOURSMy Houzz: Midcentury Modern Style Transforms a Vineyard Bungalow
Spectacular surroundings and iconic design inspiration meet in a major overhaul of a 1960s Ontario home
Full Story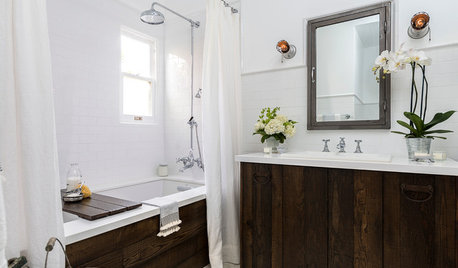
BEFORE AND AFTERSOld Hollywood Style for a Newly Redone Los Angeles Bath
An ‘NCIS’ actor gives her 1920s classic bungalow’s bathroom a glam retro makeover
Full Story
REMODELING GUIDESHouzz Tour: Turning a ’50s Ranch Into a Craftsman Bungalow
With a new second story and remodeled rooms, this Maryland home has plenty of space for family and friends
Full StoryMore Discussions
















jakkom
WalnutCreek Zone 7b/8a
Related Professionals
Central Islip Architects & Building Designers · Clayton Architects & Building Designers · Gladstone Architects & Building Designers · Portage Architects & Building Designers · Seattle Architects & Building Designers · Colorado Springs Home Builders · Kaysville Home Builders · Midlothian Home Builders · Prichard Home Builders · Salem Home Builders · Warrensville Heights Home Builders · Kearns Home Builders · Hagerstown Interior Designers & Decorators · Linton Hall Interior Designers & Decorators · Washington Interior Designers & DecoratorsbuddyroseOriginal Author
readerlearner
desertsteph
gardenlover25
emagineer
teresa_nc7
cynandjon
buddyroseOriginal Author
desertsteph
shorebird58
TxMarti
Shades_of_idaho